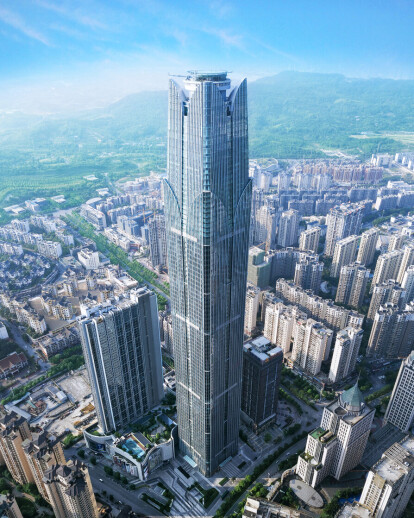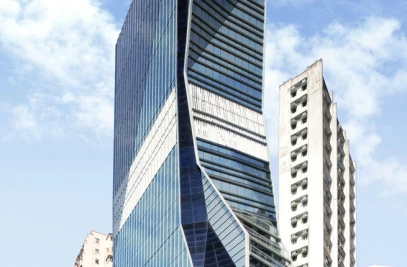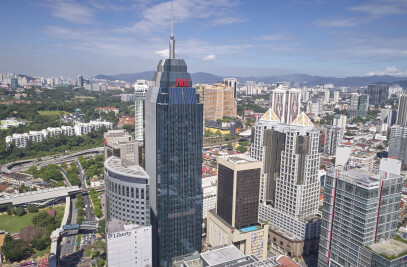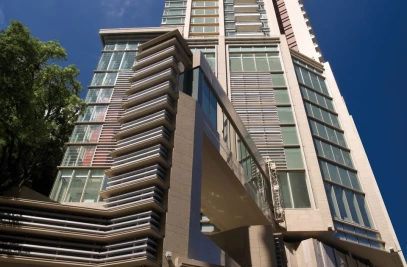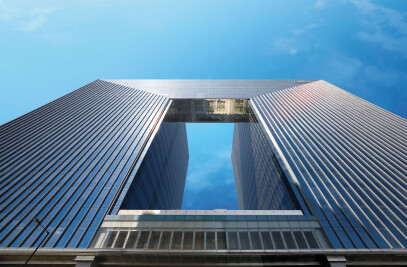The whole development consists of a 369m (80 levels above ground) mixed used tower, a 5-story of retail complex with flagship stores, a 170m tall block of high end service apartment.
Soaring up from ground, the flower top of the 369m office and hotel tower blooms in the sky of the city, symbolizing the blossoming of economy of Nanning city. At the very top, the quadruple spaces signifying petal motive house a grand sky lobby for the 5 stars hotel, the Selection by Starwood group. On top of which there is a public observation deck open to all visitors for the enjoyment of panoramic view of the city. The hotel offering 250 guest rooms with over 5m wide for each occupies the tapering portion of the tower (the high zone). Rest of the building bulk below is taken up by office space with 4.2 m floor to floor height, meeting the standard of grade A office in local market.
To house these functions in a single tower requires an extremely scrutinized design of central core to accommodate all elevators requirements for passengers and goods, fire egress as well as structural support. DLN was able to deliver a solution without compromising efficiency. There are separate shuttles lifts for public to reach the observation deck and hotel guests to go to the sky lobby; 3 lift zones for office users; Independent entrance for hotel staffs, etc. Taking advantage of the level difference at ground floor, the segregation of lobbies for different group of users above mentioned are clear and organized.
The whole exterior façade for different uses are unified by the design of curtain wall with aluminum vertical fins. These fins are not only decorative, but also cutting down solar heat gain by its 300 projection. Colour tone of the whole development ranges from white to grey with a hint of bluish grey for the visual glass. It will stand out as a timeless piece of architecture, like a breeze of modern design in the area of Nanning.
