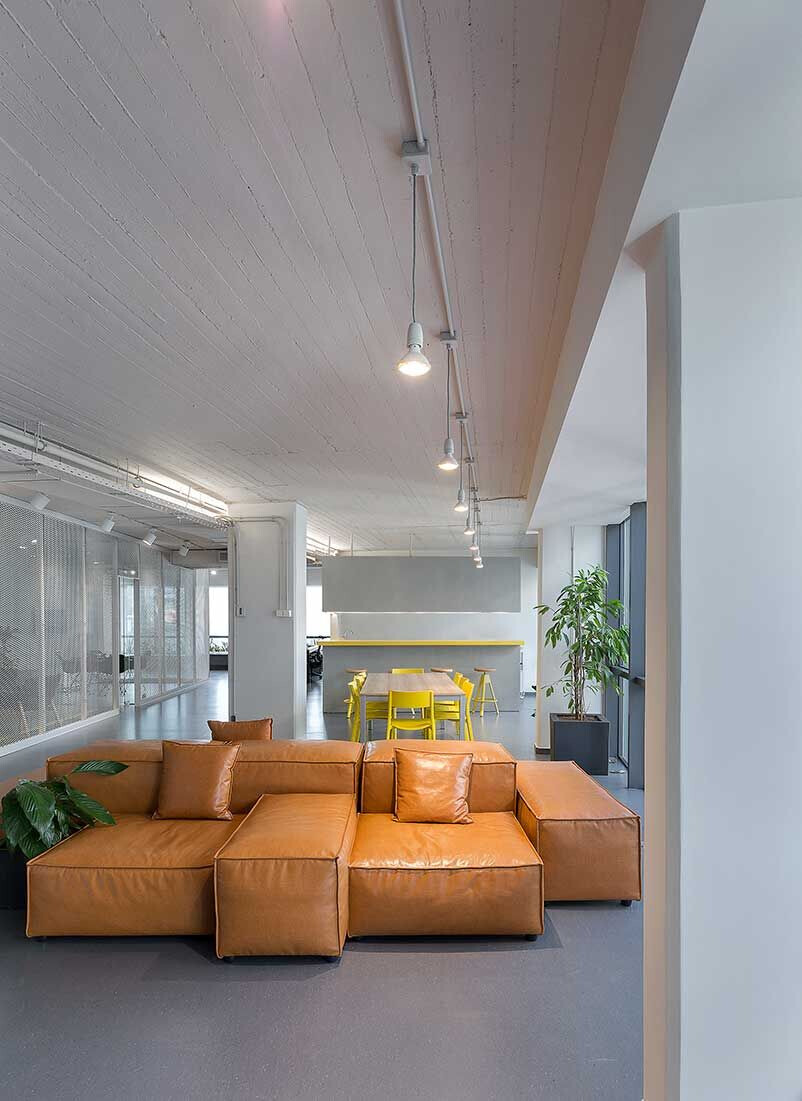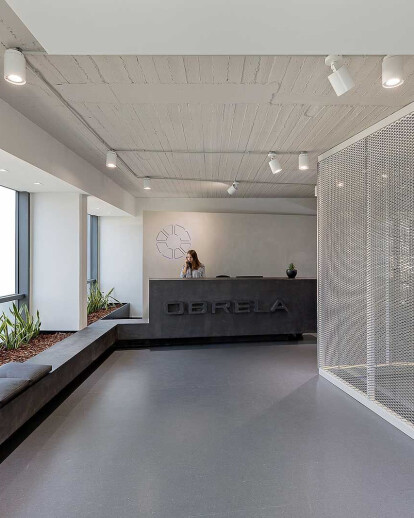The new offices for Obrela Security Industries reflect the company’s dynamic and innovative nature with the use of semitransparent surfaces and rugged materials. The firm, which operates in the technology industry, expands its services in a new working environment which was designed to host creative conversations in formal and informal conference and brainstorming rooms.

The installation of a prominent semitransparent volume consists the proposal’s centerpiece, which divides the main aspects of work, conference and relaxation. This volume encloses areas that require isolation and privacy, while the work, food and relaxation spaces expand around it. The wall’s transparency allows the offices supervision, while at the same time it allows natural sunlight to reach the buildings inner spaces.

Near the entrance, a long built-in counter acts as a reception desk, leading the visitor to the eastern façade lounge. In this area, unofficial meetings take place or it can be used as an expansion of the dining area. Materials such as the ceiling’s fair-faced concrete, the aluminum grid and the black flooring give the space a rugged and dark colored pallet theme, which transfuses a youthful and dynamic appearance.

In the working space, specially designed light fixtures are hanged over each desk to create proper working environment lighting, without affecting the diffused light levels. The working space is also defined by the centerpiece’s western side, the wall of which offsets from the floor framing fragmental views.











































