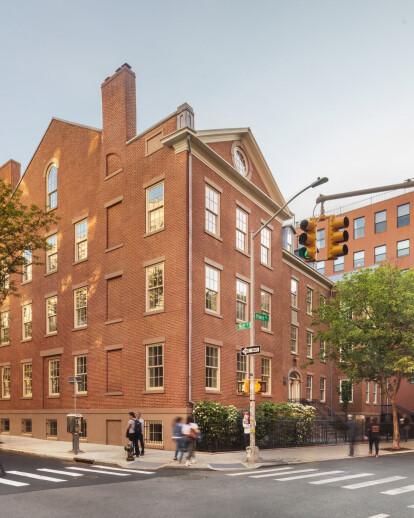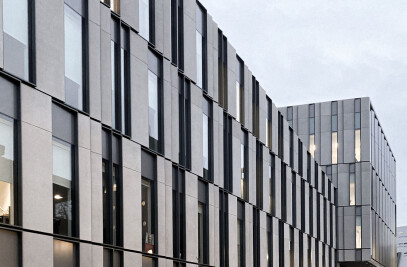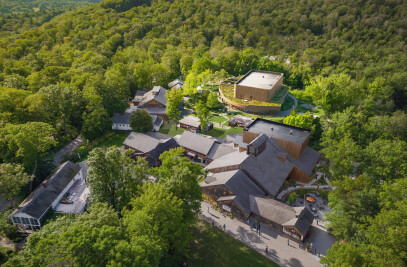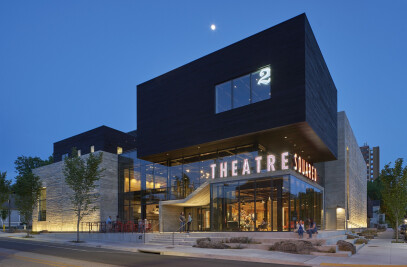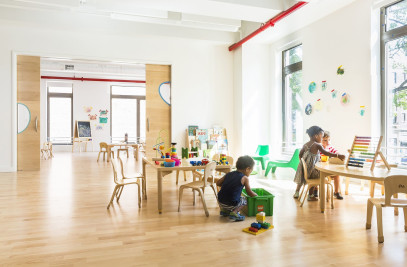The Residences at Prince, at the corner of Prince Street and Mott Street in Nolita, was once New York's first and oldest parochial school and part of Old St. Patrick’s Cathedral Campus. It is uniquely designated as an NYC Individual Landmark, and a Nationally Registered Historic Place. In 2014, the development partnership of Time Equities Inc and Hamlin Ventures tapped leading design firm Marvel Architects to oversee Prince’s conversion into modern residential units. The result is a site-sensitive adaptive reuse of the former school, turning it into seven condominiums and two townhouses. The project also maintains a multipurpose space for Old St. Patrick’s, a community anchor for 200 years. The project celebrates the remaining features of the original building and highlights them against the new facades and finishes that were uniquely selected to complement the building’s new life. Extraneous additions were removed to bring back the 1820 Federal-style essence. The interior parti, celebrates the historical surfaces by exposing and restoring rather than covering or over-polishing.
Analysis of the building’s history revealed an aggregation of various expansions and renovations made over the past 200 years. This analysis guided the project prioritization: Historic layers were peeled back to expose the building’s original physicality and new additions were built to respond to, and complement, the historic structure. With the original building’s H-shaped footprint restored, the western wing was transformed into a grand 5 story, 8,000sf townhouse, while the eastern wing and the adjoining Mott Street addition became 7 condominium residences with all work being approved by the landmark preservation commission.
The Exterior design maintains the Federal exterior’s quiet simplicity, lending a veil of privacy to the residences. By contrast, the inner courtyard façades, are the exact opposite – irregular and playful. A scramble of existing windows on the historic building inspired the artful composition of openings on the condominium’s new modern rainscreen. Street facing punched double hung windows are complimented by expansive glass-enclosed living/dining spaces facing the courtyard. Top floor dormer windows are beautifully constructed as barrel vaults that punch outward from the room’s sloped ceiling provides a source of natural light and character to the building most uniquely rooms. Materials for the new addition are as timeless as the brick walls they abut; including, flatlock zinc cladding, copper roofing and concrete “Taktl” panels; all matching the durability and quality of the 1820 original.
Interior interventions reveal the overarching design intent – to expose history but leave a real dialogue between present and past. Brick walls, Roof timbers, raw and unadorned, are exposed and featured on the interior are clear indicators within the units of the site’s history. New elements include exposed steel columns, natural aluminum fronted kitchens, white oak floors, marble bathrooms and blackened steel elements contribute to the blended project. The former flat schoolyard is transformed into a multileveled inner courtyard comprised of private and communal gardens – all overlooked by the residences. All this comes together in the project’s seven unique condominiums, a mix of simplex, duplex and triplex residences, range in size from 2,616 SF to 4,778 SF, each having multiple frontages.
