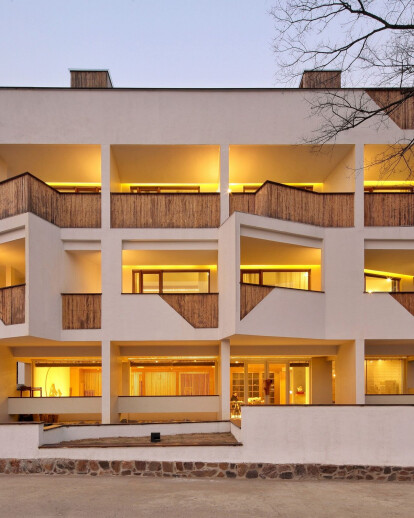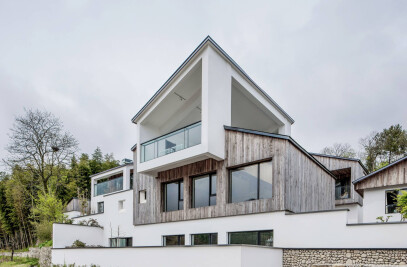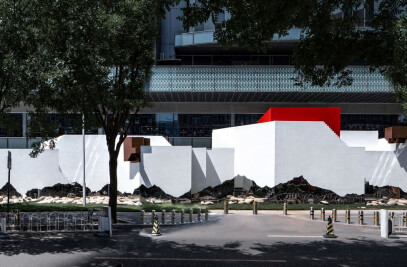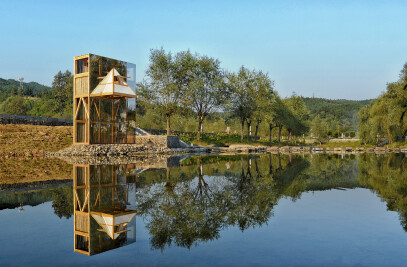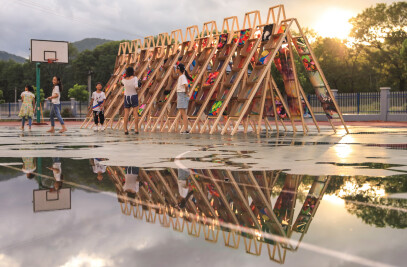Bamboo Sea Village in Hufu Township, Yixing County is home to a well-known scenic spot inJiangnan (South Yangtze River Area). The Sea of Bamboo Park means just that: lush, gentle hills capped by numerous bamboos. The village sits in an environment of decent scale. However, different from the romantic perception most people have about country life on hillside, the village seems out of place in such picturesque surroundings. Only few of Jiangnan folk houses—traditional folk houses that used to be common in Jiangnan— are left. More commonplace on this prosperous land are houses with a Chinese-style window right next to Europeanpillars, or a marble arch window on a white wall topped by grey Chinese tiles. The reason?With the beautiful natural scenery and convenient traffic, some of the local folks left early for business opportunities outside. Many of thosewho stayed behind became owners of F&B businesses or started to operate rural tourism programs. These folks, who are among the first to accumulate personal wealth, are the ones who created the vast collection of different “modern folk houses” in their hometowns.
The couple running the now Silver Linings Boutique Hotel are among the first to go into rural tourism business in Bamboo Sea Village. With selected ingredients and unique cooking techniques, the couple’s restaurant topped a ranking of rural tourism dinningby Dianping.com, a popular Chinese website for city life/local search (or the Chinese Yelp). Many tourists were very much impressed by the couple’s hospitality. More recently, with a change of plan, the owners wished to refurbish their property, which was primarily oriented to dining, and upgrade it into a homestay hotel that could offer both dinning and accommodation.
Situated just on the outskirts of the Sea of Bamboo Park, the building in question nestles at the foot of a bamboo hill, with a brook babbling nearby. Yet, it is also surrounded by miscellaneous, unconventional modern folk houses. Here, traditional Jiangnan folk homes are nowhere to be found. In their places are these new, typical “modern vernacular houses”: huge volume iscompressed tightly within the square limits of each household’s homestead. The owners’ propertyis no exception. Many years ago, when it was first built, in order to get more floor area, the building was completed witha rather “unique” height-to-width ratio. Before the owners’ current commission, the building had undergone a massive expansion.
The initial task was straightforward: while keeping its dinning function, transform the building into a homestay-oriented property with higher living standards. Having beenthe first to operate rural tourism businesses in the village, the owners are open-minded and did not ask for much style other than to remodel the building within budget and to keep as much of the previous expansion as possible. The vague commission required the architect to step in and help the owners clarify their needs so that the task could be more focused. The key to the current renovation was then identified: to establish a premium resort among the disarray of the village.
The massive volume brought by successive expansions came into sharp contrast with the texture of countryside. The profiling of the building’s users was further perplexed by the defining and redefining of its functions. We believe that renovation should not be a procrustean alteration against a pre-determined, idealistic image of spaces. Rather, renovation requires one to explore and feature fine properties of the original construction, while addressing the inconvenient ones.
Our designbegan with a study of the area’s layout. The location of the building— near the entrance of the main road — gives it more weight in public space than other folk houses. However, the property’s front yard had been used as a parking lot. To recreate common space, we shifted the parking area across the road and reshaped the yard by landscaping.
With human scale in mind, we had fences made from locally sourced bamboo wood and installed them onto the façade to disrupt the elevation’s continuity and to relieve the tension of the building closing up on a smaller front yard. We also put up an uninterrupted front wall with simple elements — a white streak on a rubble masonry, capped with bamboo-based composite slate. The wall clearly yet subtly sets the building apart from its surroundings. It is low enough to become an intimate space where village folks will come by to sit down and chat in the sun, as opposite to the former parking lot. The wall has two openings, and given the fact that the building’s entrance is not in the middle, flowlines there become asymmetric. Inconsistent distance between the wall and the building means a longer spatial sequence and it blurs the spatial relation of the building and the public road. Here, nature comes into play when sunlight, shade and air flow are brought together in one place.
Common space is essential in a homestay hotel, yet there was not nearly enough of it in the original property. Outside the building, only limited features of the landscape could be of help.The only viable approach to recreate public space was to build a well-organized stairwell and ground floor.
The load bearing brickwork in the construction offered little room for alteration, so any attempt to reshape atmosphere and experience in the stairwell must be done without structural change to the walls. We installed several bookshelves there and cladded the roof and bottom of the well with mirrors, creating an illusion of infinity where the bookshelves and stairs seem to continue forever, which has an effect of elongating the well.
On the ground floor, we kept all three panes of glass in an existing framed glass wall. The owners went to great length to order the three pieces and have them delivered when the building was first constructed, and when ordering and delivering building material was not at all easy. At the time, the glass wall made the house an eye-catching presence in the village. The architect made a point of keeping the three pieces and setthem back in recesses of the front elevation, where they fit in well with the new building overall.
The three floors above were used a “compartment” hotel, with rooms well separated from one another. This shows how, rather than calling the building A building, it seems more fitting to refer to it as a combination of different individual rooms inside one construction, with visually inconsistent indoor space, fixed layout of walls and some less constraint balconies, having been pushed out of the interior. As a commodity, unfamiliar elementhas been applied to break through the seclusion of each compartment and to enhance overall consistency, reminding its residents that building is an organic unity.
Great emphasis was given to the individual identities of windows and hence the identities of different rooms. The original cookie-cutter windows and ill-conceived balconies were transformed into openings of various sizes to match different identities. In the process, two landscaping techniques of Chinese garden — framed sceneryand blocking scenerywere applied. Bringing into rooms cobblestones, handmade cloth and furnishings that were designed on site and made of locally sourced old logsallows the hotel rooms, which may look similar to one another in pictures, to offer their own rich, natural yet very different experiences to the occupants.
In Jiangnan area, there is a traditional, cost-effective way of making plaster by mixing lime with straw or paper paste. During our work, the owners floated the idea of replacing paper paste with bamboo shred after it was treated. Since bamboo shred is harder than straw and paper paste, we were worried that the plaster might make the walls too rough and prove inconvenient in use. But after several experiments with artisans involved in the project, we were able to decide on how thin and long the bamboo shreds should be and with what proportion to make the plaster elastic and strong enough, without being too rough. Compared to a pure white plaster, wall covered with the bamboo plaster feels soft and textured and provides a strong sense of local identity.
The depth of a room created by its balcony and the natural associations of bamboo and wood add a ceremonious touch to the act of looking out. The feeling is reinforced by the scales in different directions and the way light shines in and creates shadows in the room. The direction of a windowcanguidean occupant’s eyes.Windowwas given special emphasis in our design to highlightthe difference of indoor and outdoor spaces and at the same time, exalt the moment it is opened: the change of light, the breeze, distant mountains against the infinite sky, different humidity, different smells … window is the mediumthat connects one with the external world.
The terrace at the north side of the building is not able to support anyone, due to the load bearing limit of the first-floor ceiling. To warn off customers, we put up a fence inspired by Mei Ren Kao— a traditional bench-railing in Chinese gardens. We also covered the terrace floor with a thick layer of sand and gravel and with a wooden grid. Among them and through the ceiling, a tree is growing freely.
On the top floor, because due to structural reasons the roof couldn’t be removed completely, we introduced and featured the design of a tilted skylight. By allowing abundant daylight to shine through, we look to create an intimate sunlight experience. Situated on the roof, terraces offer great vintage points. Open the door to a terrace and our guests will find themselves stepping into a Chinese ink painting: in the distance, sunlight is telling a delicate story of shadows piercing through amisted bamboo grove. The painting constantly evolves: from one of lush hills under clouds and an azure sky, to one of sun rising and setting, and to one of weather changing and season alternating.
As part of a small-scale renovation project of avernacular building, the design of the new Silver Linings Boutique Hotel was nothing ambitious and did not aspire to bring back the original look of countryside which is completely gone. The building shares some of the features of a typical country homestay hotel, including its small scale, its position in a countryside surroundings, and its owners being born and raised in the local village. But the building is also not that typical in that its shape does not fit in the popular perception of a “traditional countryside”. Among others, our work focused on three things: reshaping the relation of the building with its surroundings, responding to the expectations of the owners and their guests for accommodation, and adjusting and optimizing the building’s functions. The overall design followed a logic that is simple and clear, even conservative. But it made the remodeled building contract strikingly with the one before.
In dealing with vernacular buildings, it is believed that one must address regional and cultural identities. However, in this prosperous Jiangnan village where different kinds of architecture co-exist, incorporating the traditional and vernacular featuresdirectly into the design language will instead make the building outlandish. For this reason, much of our design for the Hotel seems “anti-homestay”. This is the hotel taking a stance in real countryside surroundings. It is also part of our attempt to find an alternative to conventional country hotel design.
There is still much room for improvement in Silver Linings. Every time we returned for feedbacks, the owners always had new ideas, such as ways to improve landscape in the back yard and get the little hill in front of the hotel organized. It was saddening to see a small duck coop removed as the original parking lot was relocated further south and the owners got into a dispute with a neighbor over the boundary of their homesteads. It will be a great idea to build a new coop to house the ducks somewhere in the back yard or on the front hill. Our work with Silver Linings remains unfinished. Overtime, it may feature more details unique to the owners and prove to be a genuine, living “country homestay hotel”.
Material Used :
1. Structure - Concrete and brick structure
2. Finish materials - Bamboo, Wood, Glass
