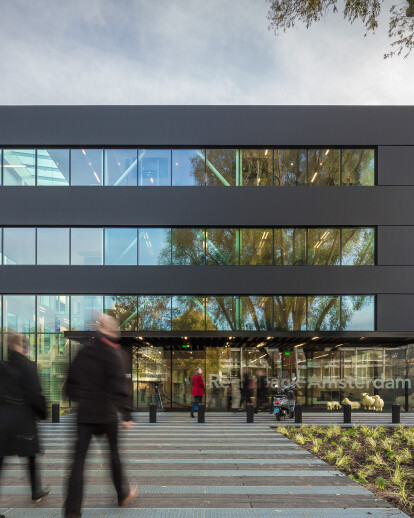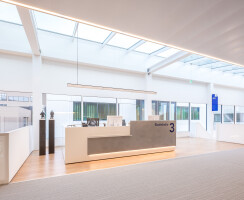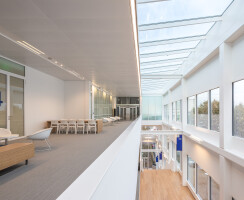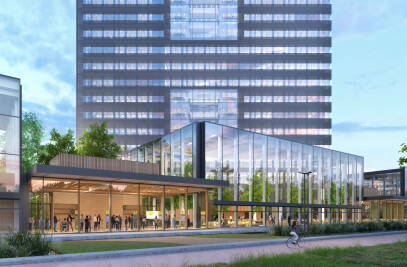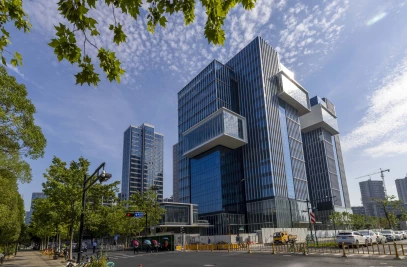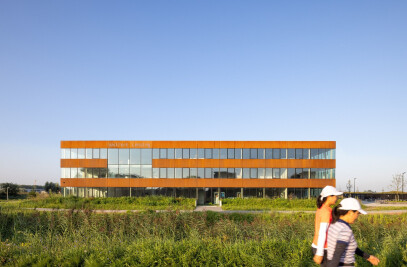New construction for the temporary courthouse Amsterdam, jointly designed by cepezed & cepezedinterior. Together with the existing towers E and F, the new construction of approximately 5.400 m2 will be part of the temporary courthouse on the grounds of the current Parnascomplex along the Parnassusweg. Here, the larger part of the jurisdiction will take place during the five years that a new permanent housing will be developed on the same parcel. For both the temporary and the permanent new construction, the existing complex will partially be demolished. Within the construction, quintessential processes of the courthouse will have their course. Consequently, the demands are high. For example, the interim-character of the building may not denigrate its representativeness. Also, standards for matters such as equipment, complex logistics, acoustics, comfort and safety are unrestricted.
Taking its public responsibility, the project's principal the Central Government Real Estate Agency aims at minimal dissipation. Therefore, an important criterion was the prevention of waste and the maximizing of the building's residual value. The intrinsic circularity of the dpcp-proposal has gained a lot of appreciation. On every scale, including the structure as a whole, dpcp consequently looked for reduction, re-use, and recycling possibilities. Also, the consortium aims at the maximum use of donor materials, which eliminates waste in the early phases of the process. For example, the feasibility of hollowcore slabs coming from other buildings is being explored at the moment. After use by the Amsterdam court house, the structure is completely reusable on another location.
Temporary courthouse Amsterdam has won the Amsterdam Architecture Prize 2017 (Gouden A.A.P.).
