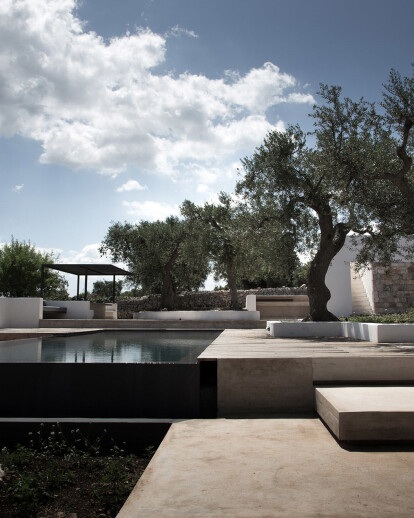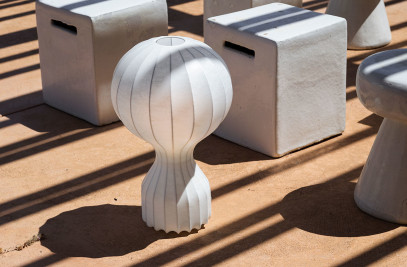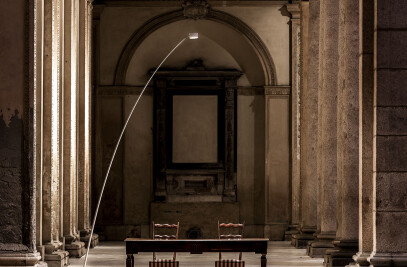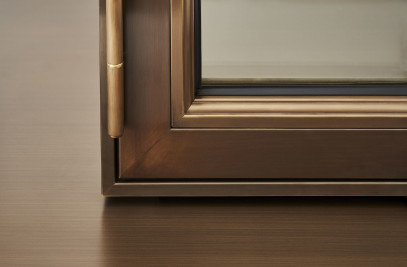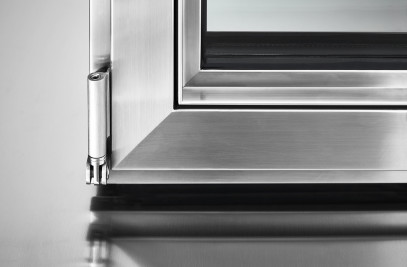The JMG House filters its modern features through a vernacular filter, and the result is a stunning blend of old and new, a celebration of tradition and innovation. The owners hired Luca Zanaroli Architects studio to complete the project of designing and building a contemporary home that would provide plenty of space for two families and guests, several outdoor areas, and, above all, a direct relationship with the environment. An L-shaped building and a black cube join an old trullo, which was used to link the structures visually and spatially. The natural stones on one side of the building reference the old stones at the base of the trullo, while the smooth white walls are reminiscent of local masonry with a lime washed finish.
The bedrooms are located on the two ends of the L shape, for more privacy. At the center, the black box clad in black larch contains the social areas, including the living room and kitchen; here, a large sliding door opens to the courtyard, while large windows frame the trullo. Corten steel frames in warm earthy colors help to integrate this distinctly modern structure into its rural context. The interior features carefully chosen pieces of stylish and minimalist furniture, with materials including wood, concrete and natural stone. The studio paid extra attention to the relationship between the interior lighting and the brightness of the exterior.
The living space is filled with soft light, in a beautiful contrast to the brilliance of the outdoors; dark and opaque surfaces were chosen to achieve an almost cinematic effect when viewing the framed landscape through the windows. The outdoor areas provide generous space for relaxation, from the integrated stone bench overlooking the garden to the pool, which is surrounded by larch wood, stone, and hand smoothed concrete. Pathways guarded by low lime washed walls lead guests around the property. But the project doesn’t simply pay homage to the local architecture and the natural landscape, it also respects the integrity of the land. The ground was maintained to preserve the rural character, and all the olive trees have been left untouched.
