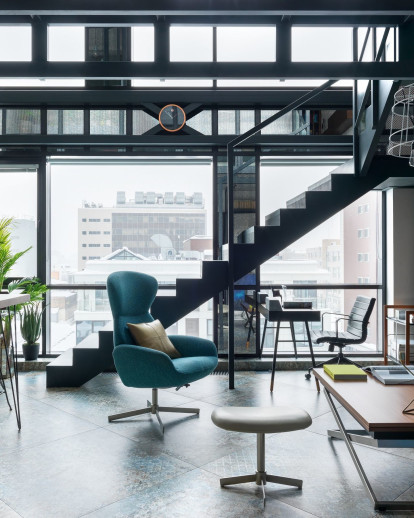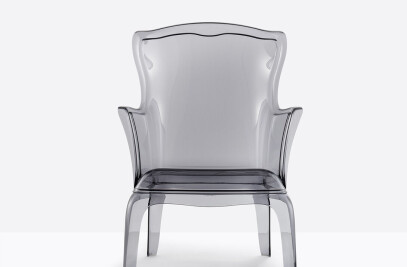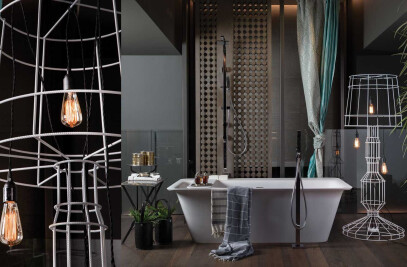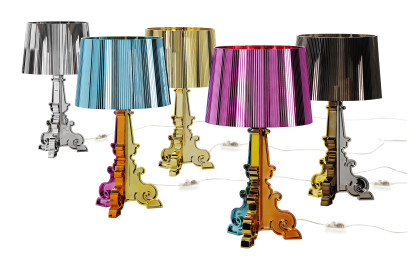Two-floor apartment located in the Moscow Tribeca complex.
Previously, the building belonged to the plant of counting and analytical machines named after V.D. Kalmykov.
The main feature of the apartment is the high ceiling, which made it possible to create a second floor. The area of the first floor is 48 m2, total 72 m2. In the presence of free planning, it was possible to organize a lot of functional areas: an entrance hall, two bathrooms, a fully equipped kitchen with a bar table, a cozy living room, an office, a bedroom and large dressing rooms.
In order to accommodate a spacious and comfortable dressing room on the second floor, it was necessary to increase the mezzanine area, but we did not want to lose the light.
There was an idea - to attach a glass floor. The area of the second floor has increased, and the first floor has not lost light and air.
The restrained living room is decorated with bright facades (print by Neo Loft) from Nolte Kitchen. Turquoise divorces resemble cosmic landscapes. The theme of the cosmos is supported by the wall sculpture of the St. Petersburg master Nikitasculptor.
The upper floor is a completely private area. Here are: a bedroom, a dressing room and a main bathroom. The bedroom is separated from the wardrobe by a wall-headboard of aged tiles. The bathroom has a window with a view of the greenhouse, which is located next to the glass floor. Morning in this bathroom with a view of the sky and plants is a guarantee of a good mood at the beginning of the day.
































