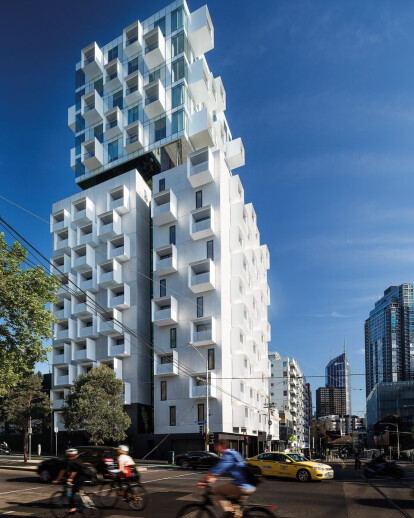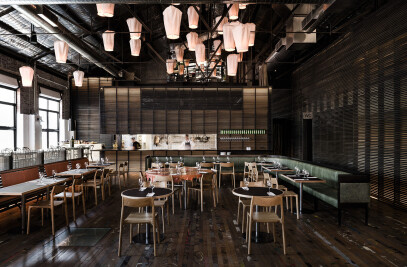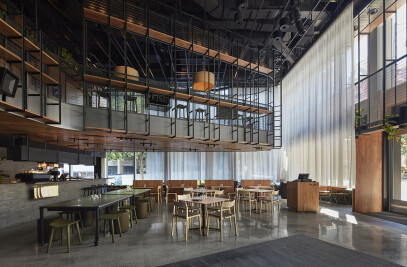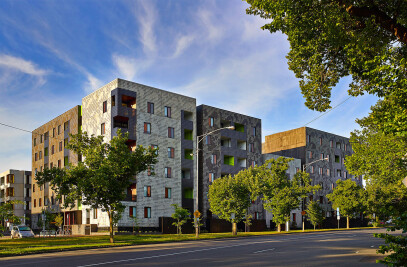The multi award winning ‘Upper House’ demonstrates a clarity in urban composition and a social program that engages with its context in a new and positive way. The unique composition of the building is conceived with the communal space at the heart of the building, above which the upper levels float like a cloud.
Upper House is a17-storey building with110 apartments and 2commercial tenancies. A communal space is central to the project as an amenity and also a design principle that acknowledges sustainabilityis both social and environmental.
Apartments are decorated in restful neutrals, allowing visual impact and accents to be tailored by each resident to their own personal style. The communal space is elegantly furnished and provides for a range of day and night time activities by the residents.
An important consideration and compositional outcome results from the giving over of level eleven as a communal space for the residents. Level 11 incorporates a lounge, gymnasium and dining spaceoverlooking a green roofscape.
The building’s podium is a solid form of natural concrete while in contrast the upper building is a white glass curtain wall, partially transparent. This contrastamplifies the sense of a formal break in the massing and the idea of a building which is floating across the skyline ‘like a cloud’.
The glass finish enables a degree of reflectivity and suggests a moreephemeral lightweight gloss surface that is offset against the matt concrete base.The mirrored soffit to the upper form creates reflections of the gardens and social activity, providing a visualcue to the elevated garden from street level.
Across the upper and lower facades are a scattering of balconiesand windows that tie the facades aesthetically with an engaging three dimensionalquality with varying cantilevered elementsand alternating windowplacements, creating a facade with its own topography.
Upper House is a building that demonstrates a clarity in urban compositionand social program that will engage with its context in a new andpositive way.

































