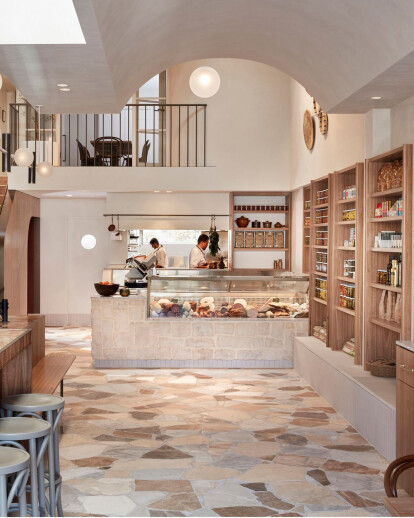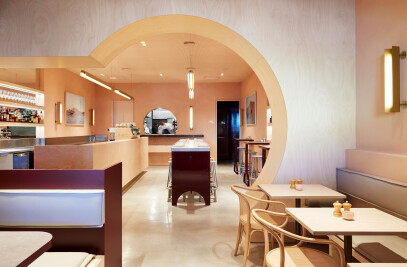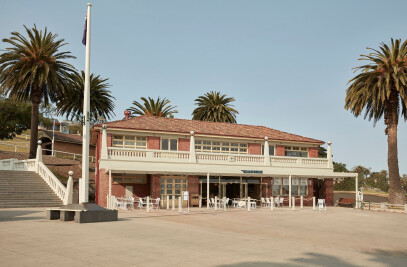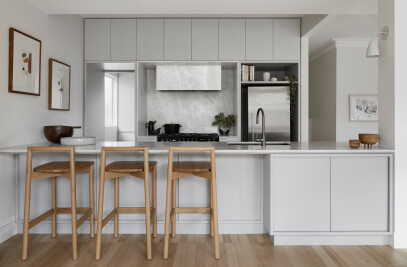Created by four siblings; Simon, Jonathan and Ryan Cosentino and their sister
(& co-Director of Studio Esteta) Sarah Cosentino, Via Porta, Eatery & Deli is a homage to their Italian heritage.
Simon and Ryan, are the chefs that head the kitchen – Simon worked for Melbourne based French chef Philippe Mouchel and at the Michelin star recognised Restaurant Serge Vieira, France. Ryan also learnt his craft in France under the chefs Serge Vieira and Romuald Fassenet, and more recently worked under Guy Stanaway at restaurants Doot Doot Doot and Rare Hare, Jackalope Hotel.
After extensive experience running the families previous café, Jonathan manages all F.O.H and Food and Beverage operations including the extensive coffee offering and (soon to follow) wine list.
The concept of an Eatery and Deli stemmed from the siblings early childhood memories spent with their Nonna’s learning how to master Italian cooking.
Food was and continues to be a big part of the family and they wanted to create a unique and dynamic hospitality venue in their childhood neighbourhood, Mont Albert.
Via Porta is an extension of a traditional Italian family kitchen and pantry offering patrons a varied experience; an all-day Eatery and soon to be restaurant by night, and Deli that retails take home meals, house made condiments, locally sourced and imported cold meats, cheeses and artisanal foods.
Architecture & Interior Design Description (Studio Esteta):
The client’s brief sought to rejuvenate the existing three-story commercial property located in Mont Albert to provide the local community with a unique and dynamic Eatery & Deli – Via Porta.
Studio Esteta’s design response is rich in detail but similarly pared back and refined, exuding a contemporary elegance and sophistication to not deter from the array of vibrant products that line the merhcandise shelving.
Drawing inspiration from the linear nature of the site and Italian heritage of the family, the design references the quaint and narrow alleyways of Italy, lined with eateries and food stalls, abundant in culture and activity and layered with texture – the design seeks to evoke a familiar feeling that resonates with Southern Italy.
Important to the success of the project is the dynamic and versatile layout that showcases in equal measure, both the dine-in Eatery and Deli retail offering.
When entering the venue, patrons are welcomed into the dining area featuring an enticing banquette that transitions into merchandise shelving. The array of products guides the procession towards the monolithic Deli counter.
Lined with textural limestone, the counter accentuates the idea of the ‘Italian alleyway’ and provides a neutral backdrop to the array of cold meats it showcases.
To complement the flexible offering, the upstairs dining room caters for a variety of settings; general dining, private dining and conferences. The Juliette balcony articulates a beautiful romanticism whilst providing connection to the activity of the venue.
The palette is intentionally minimal but textural adopting honest finishes and traditional methods inspired by Southern Italy.
The crazy paving flooring, created from earthy toned offcuts destined for landfill, is the hero of the design for its beautifully imperfect nature and tactile quality. Originating from ancient Rome and found in abundance in Italy, it was a non-negotiable design statement for Via Porta.
After two years in the making, Via Porta is a testament to the hard work, patience, and dedication of a strong project team and three tolerant clients who weren’t afraid to get their hands dirty.
Branding & Graphic Design (Everyday Ambitions):
Via Porta’s branding design acts as a whimsical foil to the elegant interior and plays a subtle, yet critical role in the story telling of the business. Playful, surrealist graphics surprise and delight the customer as they journey through the venue’s different brand touchpoints. This humour communicates the fun side of a family seriously passionate about food, design and heritage.
Style wise we borrowed from a grab bag of nostalgic references including traditional deli wrap designs, Fornasetti, surrealism, film titles, Sicillian culture, Michaelangelo and the beautiful naive typography of traditional Italian street signs. The colour palette, an elegant, modern take on classic Italian colours, and the minimal design aesthetic imbue the branding with enduringly broad appeal. We set out to create a brand that felt both familiar and singular and the response has been well received.

































