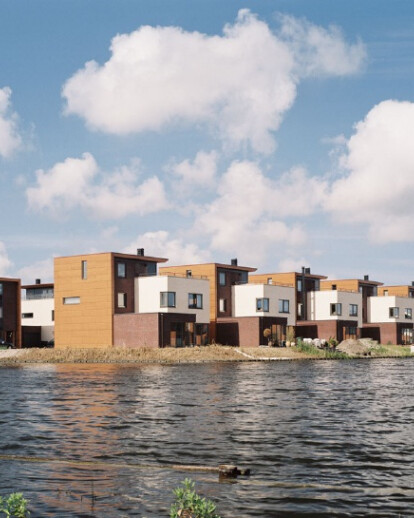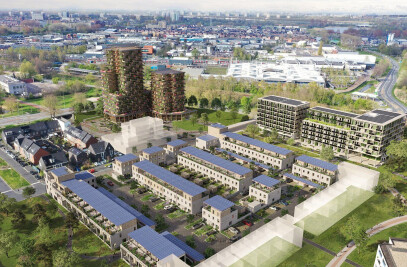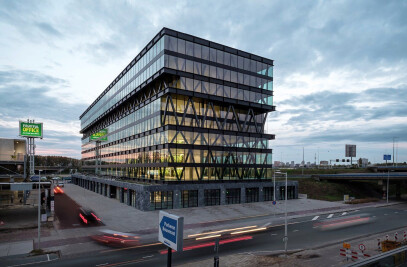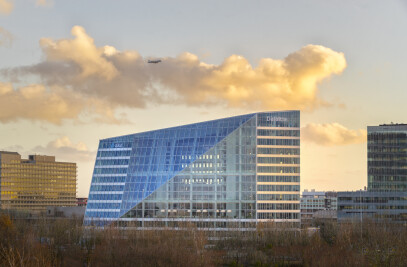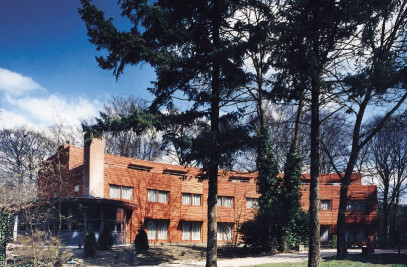Urban development plan Vroonermeer Zuid.
The new district in the north of Alkmaar contains about 1300 dwellings in a big diversity of types of houses such as multi-storey houses, garden houses, patio houses, etc., and the whole range of dwelling categories (from social dwellings to free-sector housing).
The dwellings have been set in an interesting urban setting with a wide variety of atmospheres, namely: living in the centrally situated park, noise barrier dwellings that prevent the district from having noise of the traffic, dwellings along a wide boulevard and living on islands on the water. An important theme for all the houses in the district is the use of alternative energy sources. All the houses have photovoltaic panels on the roof to generate solar energy.
The dwellings designed by OeverZaaijer architectuur en stedebouw are all garden houses. The cheaper social owner-occupied dwellings are in the centrally situated park. These dwellings are in a pedestrian area. One side of the rows of houses is in the park and on the other side the block is completed by work-live dwellings.
The park is divided in two by a central axis. This axis goes from the curved main opening up route to the water area on the east side of the district. Along this central axis there are 3-storey-high blocks with an extension into the island with semi-detached linked dwellings and detached houses. The slightly coloured dwellings along the central, green axis with their 2-storey-high entrances give this central street a more monumental character.
The dwellings on the centrally situated island with their 3-storey-high accents also fit in this character of the central axis. At the same time these island dwellings with their asymmetric lay-out in floor plan and mass structure have a somewhat more informal character that matches the watery surroundings.
All dwellings, designed by OeverZaaijer, have a combination of wood and bricks as facing material. The social-owner occupied houses have wood in an edge under the roof as accent material, whereas with the island dwellings wood is a main theme in the material composition. The cheaper dwellings have darker bricks that go with the natural colours of the park. The brickwork of the dwellings along the central axis is mainly very light in combination with dark brickwork accents.
The whole composition of materials, mass structure and floor plans gives the dwellings designed by OeverZaaijer a modern character, that is inextricably bound up with the urban development plan of the district Vroonermeer Zuid.
