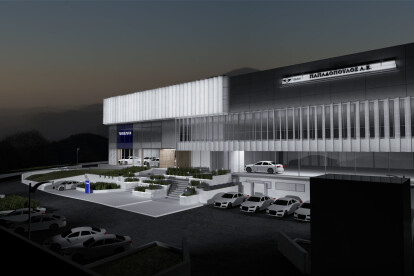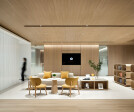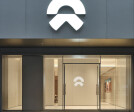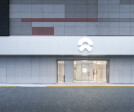Architecture commercial
An overview of projects, products and exclusive articles about architecture commercial
Proyecto • By PAON architects • Tiendas
Diving Club
Proyecto • By Play Arquitetura • Tiendas
Zótika Store
Proyecto • By IQ Glass UK • Oficinas
25 Savile Row
Proyecto • By Studio INTU • Tiendas
Shookit TLV
Proyecto • By Cidade Arquitetura • Bares
Brotherhood Limeira
Proyecto • By Senko Architects • Oficinas
Common Space
Proyecto • By Vilhelm Lauritzen Architects • Centros Comerciales
Illum Deparment Store
Proyecto • By CLOU Architects • Centros Comerciales
Fuhuali Jinan
Proyecto • By AKZ Architectura • Salas de Exposición
KIMERA
Proyecto • By TAKA + PARTNERS • Oficinas
ST(EE)L MOVEMENT
Proyecto • By TAKA + PARTNERS • Oficinas
THE SPACE WITHIN
Proyecto • By NoMaDoS • Oficinas
Layered office
Proyecto • By Biha Architects • Oficinas
Ambition Law Institute
Proyecto • By POHE Design • Salas de Exposición
NIO Delivery Center, Meixi New World, Changsha
Proyecto • By Modaam Architects • Oficinas










































































