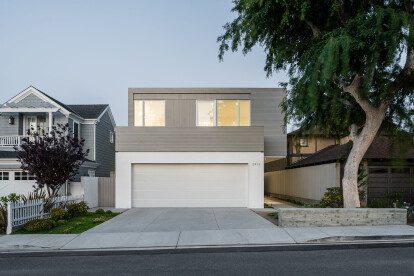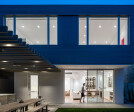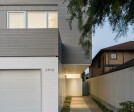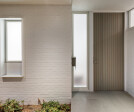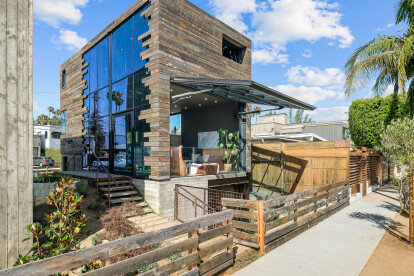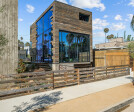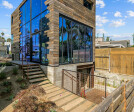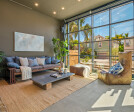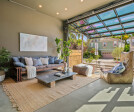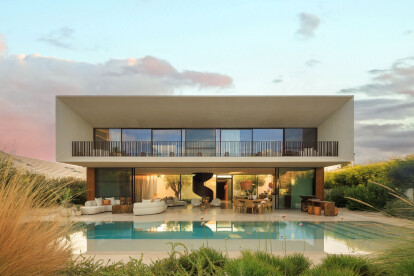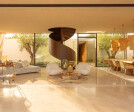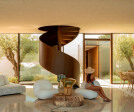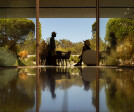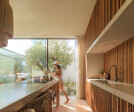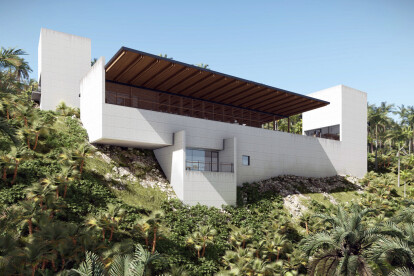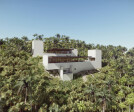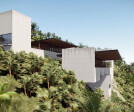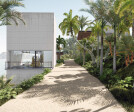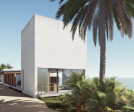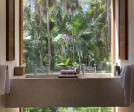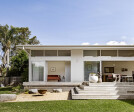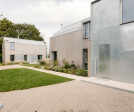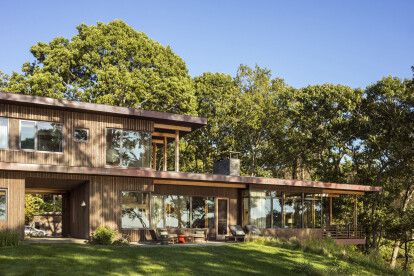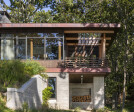Beach house
An overview of projects, products and exclusive articles about beach house
Proyecto • By RO | ROCKETT DESIGN • Casas Privadas
MANHATTAN BEACH | RESIDENCE
Proyecto • By Stanacev Granados • Casas Privadas
Casa Primeriza
Proyecto • By Schweiss Doors • Costas
Venice Beach Rental Home
Proyecto • By Akio Isshiki Architects • Restaurantes
CURRY HOUSE Babbulkund / House in Hayashisaki Matsue Beach
Proyecto • By domenack arquitectos • Alojamiento
G2 House
Proyecto • By dEMM® arquitectura • Casas Privadas
COMPORTA 107
Proyecto • By Disc architects • Alojamiento
RED LINE VILLA
Proyecto • By PAUL CREMOUX studio • Rural
Dos Casas
Proyecto • By reyes ríos + larraín studio • Casas Privadas
Casa Kati Kaan
Proyecto • By Jost Architects • Casas Privadas
Mollymook Beach House
Proyecto • By Latitud 10 Architecture • Paisaje Residencial
Xihu Residence
Proyecto • By Open Architecture Design • Casas Privadas
Baltic coastal holiday home
Proyecto • By Andrew Franz Architect PLLC • Alojamiento
East End House
Proyecto • By MCK Architects • Alojamiento
House Acute
Proyecto • By gon architects • Apartamentos
