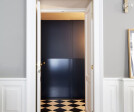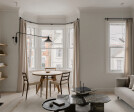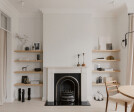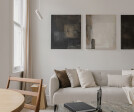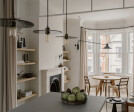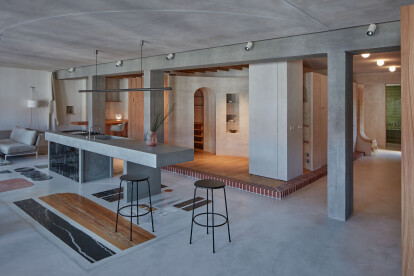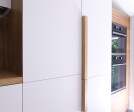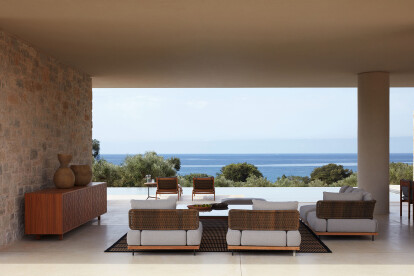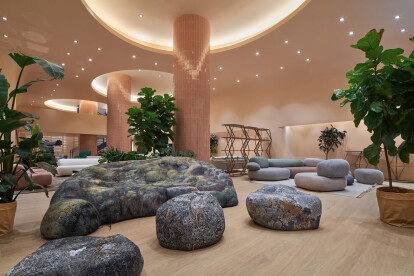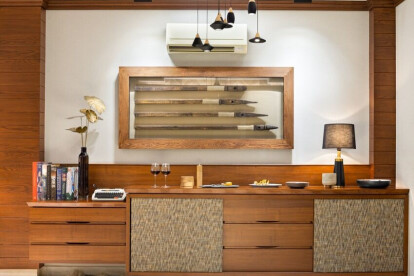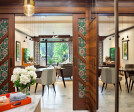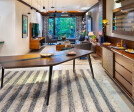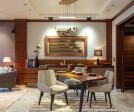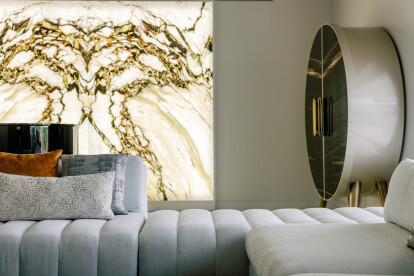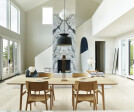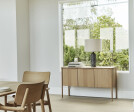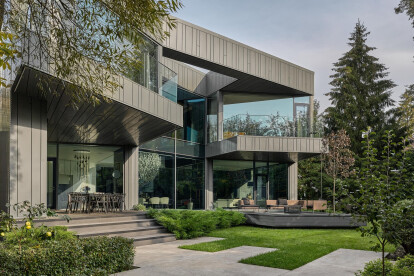Bespoke furniture
An overview of projects, products and exclusive articles about bespoke furniture
Proyecto • By KICK.OFFICE • Apartamentos
CASA N
Proyecto • By KICK.OFFICE • Apartamentos
CASA DGR
Proyecto • By OZA Design • Casas Privadas
Doro Apartment
Noticias • Noticias • 30 sept. 2023
This apartment by Objektor Architekti is a spatial odyssey of materiality and creative expression
Proyecto • By Virginia Lorello • Casas Privadas
MCO - part 1
Proyecto • By Kohlrabi • Apartamentos
Four plus Five
Proyecto • By amactare • Oficinas
Zemin İstanbul
Noticias • Noticias • 29 ene. 2023
Studio Antimatter reimagines healthcare delivery through soft, subtle and soothing design elements
Noticias • Noticias • 16 ene. 2023
Villa Messenia by block722 embodies “organic minimalism” in Greece
Noticias • Noticias • 30 nov. 2022
Spaces & Design conceptualize stairs as a sculptural, interconnecting element in this Kolkata House
Noticias • Noticias • 17 nov. 2022
Moroso unveils its new flagship store at Madison Avenue, New York
Proyecto • By The Works Interiors • Apartamentos
TreeTops
Producto • By Greenapple • Bongó
Bongó
Proyecto • By Studio Zung • Casas Privadas
Atelier 211
Noticias • Noticias • 27 may. 2021








