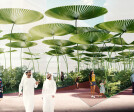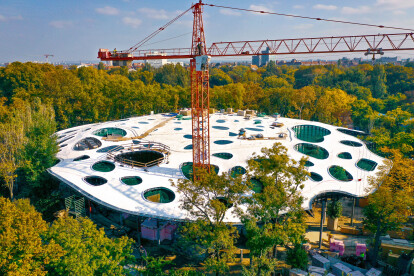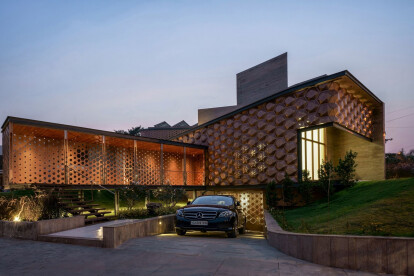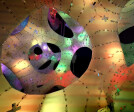Biomimicry
An overview of projects, products and exclusive articles about biomimicry
Proyecto • By superspace • Parques/Jardines
leafy
Noticias • Noticias • 22 ene. 2021
Structural work on Sou Fujimoto’s Hungarian House of Music is completed
Noticias • Noticias • 30 jun. 2020
Biomimicry informs the solar sensor-based façade of this intelligent, adaptable family home
Proyecto • By Ant Studio • Pabellones
PANGOLIN PAVILLION
Proyecto • By DP Architects • Exposiciones
Rhizome House
Triodos Bank
Proyecto • By Vincent Callebaut Architectures • Catedrales
Notre-Dame Cathedral
Proyecto • By Eppstein Uhen Architects (EUA) • Instalaciones de Investigación
Denver Botanic Gardens Science Pyramid
Proyecto • By Vaillo + Irigaray • Instalaciones de Investigación
CIB - BIOMEDICAL RESEARCH CENTRE
Proyecto • By Tonkin Liu • Esculturas
Shell Lace Stent prototype
Proyecto • By ArchiBlox • Casas Privadas
Blackburn House
Proyecto • By Vali Homes • Casas Privadas
Loma Linda 2
Proyecto • By Architects of Invention • Hoteles
Coral Holiday Apartments
Proyecto • By Institute for Computational Design • Pabellones


































































