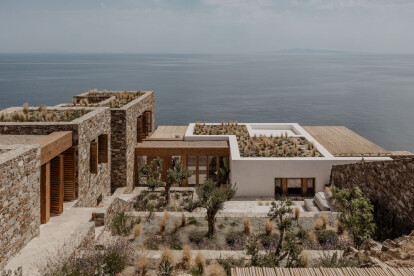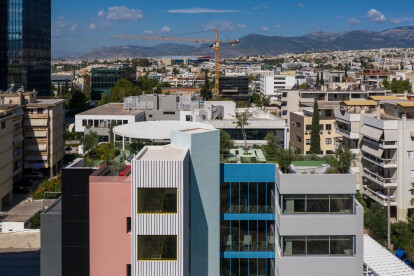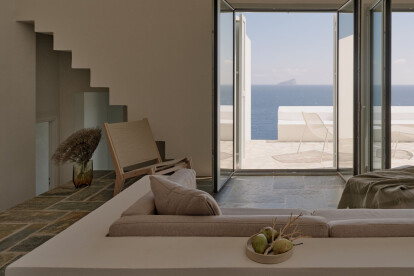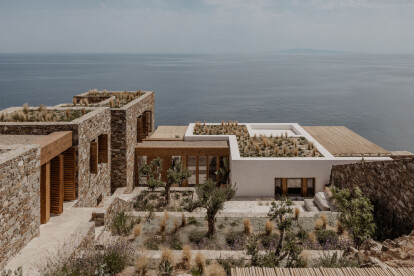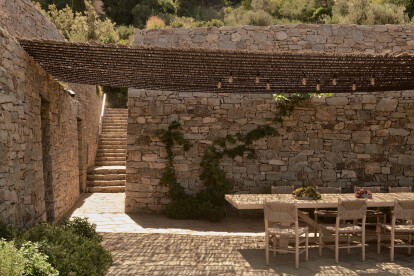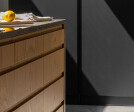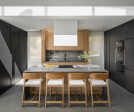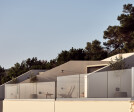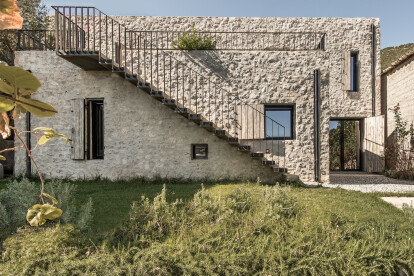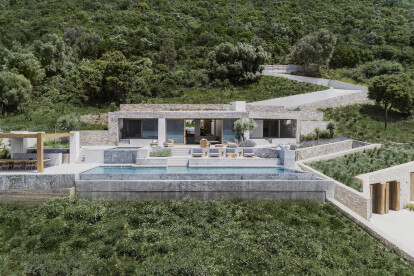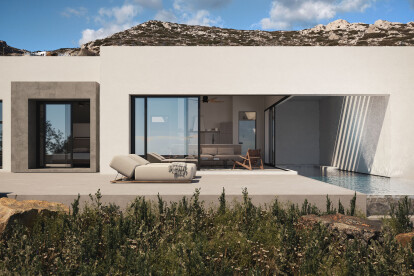Contemporary Greek Architecture
An overview of projects, products and exclusive articles about Contemporary Greek Architecture
Proyecto • By buerger katsota architects • Hoteles
Radisson Resort Skiathos
Noticias • Noticias • 20 oct. 2023
25 best architecture firms in Greece
Noticias • Noticias • 28 ago. 2023
Neiheiser Argyros gives run-down office a new lease of life
Noticias • Noticias • 18 ago. 2023
Sigurd Larsen designs a Cycladic island home with Escher-like stairways
Noticias • Noticias • 7 ago. 2023
Viglostasi residence embraces Greek island vernacular
Noticias • Noticias • 30 nov. 2022
Liknon by K-studio on the Greek island of Samos dissolves the traditional idea of a museum
Proyecto • By Urban Soul Project • Casas Privadas
Wedge House
Noticias • Noticias • 3 oct. 2022
El Greco Hotel by dimiourgiki recreates the quirky and evocative nature of Cretan El Greco painting with their art-inspired boutique hotel concept
Proyecto • By Urban Soul Project • Hoteles
Yoma Suites
Proyecto • By MASTROMINAS Architecture • Hoteles
KOIA RESORT
Noticias • Noticias • 21 ene. 2022
Peloponnese Rural House by Architectural Studio Ivana Lukovic provides needed respite for a nature-loving family
Noticias • Noticias • 7 ene. 2022
Discretely submerged in landscape Villa Apollon subtly reveals a sense of spatial drama
Proyecto • By Urban Soul Project • Centros Comerciales
Ergon Agora East
Proyecto • By Nasia Spyridaki Architecture • Apartamentos
ML Apartment
Proyecto • By A&M ARCHITECTS • Paisaje Residencial





