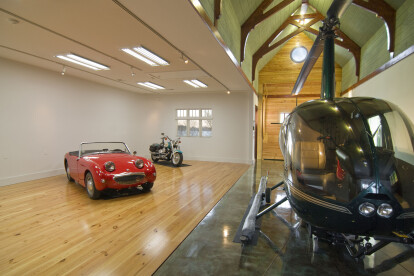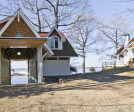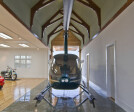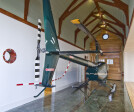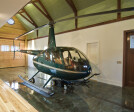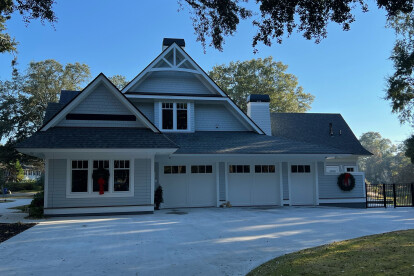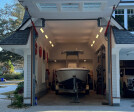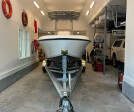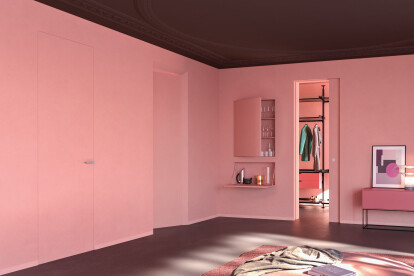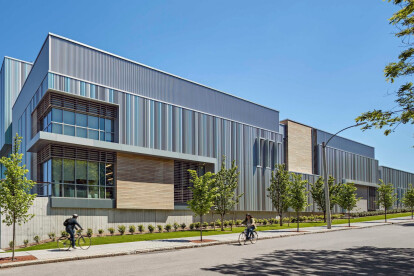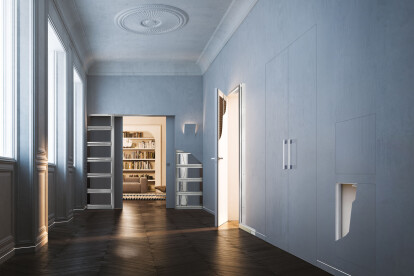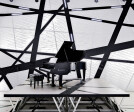Custom door
An overview of projects, products and exclusive articles about custom door
Proyecto • By Schweiss Doors • Vías Fluviales/Humedales
The Carriage House
Proyecto • By Schweiss Doors • Casas Privadas
T-Top Boat Garage
Producto • By ECLISSE • Flush-to-wall Paintable Collection
Flush-to-wall Paintable Collection
Proyecto • By Elkus Manfredi Architects • Universidades
Boston University Joan & Edgar Booth Theatre
Proyecto • By Foster + Partners • Oficinas
Principal Tower
Proyecto • By 6a architects • Galerías de Arte
MK Gallery in Milton Keynes
Proyecto • By AL_A (Amanda Levete Architects) • Galerías de Arte
V&A Exhibition Road
Proyecto • By Mecanoo • Bibliotecas
Library of Birmingham
Producto • By ECLISSE • ECLISSE Syntesis Collection
ECLISSE Syntesis Collection
Proyecto • By Bureau V • Salas de Conciertos
NATIONAL SAWDUST
Proyecto • By Grimshaw Architects • Universidades
The University of Southampton
Proyecto • By Populous • Estadios
Wembley Stadium
Proyecto • By Stanton Williams • Teatros
Royal Opera House
Proyecto • By Haworth Tompkins • Teatros
Everyman Theatre
Proyecto • By Mowat & Company Ltd • Museos
