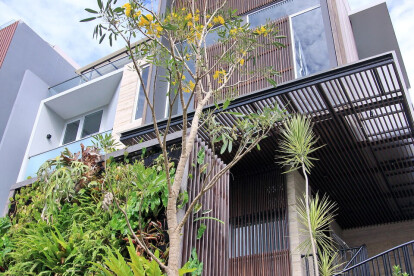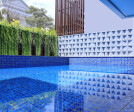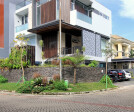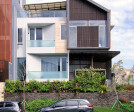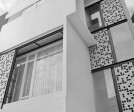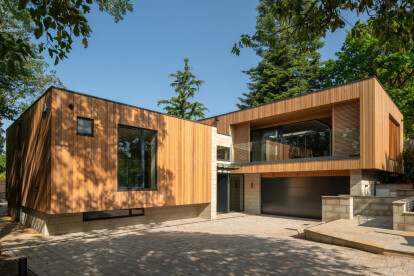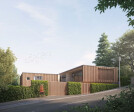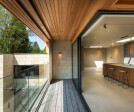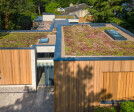#designandbuild
An overview of projects, products and exclusive articles about #designandbuild
Proyecto • By Studio Perspektiv • Oficinas
Base4Work Bratislava
En Bratislava sólo hay unos pocos edificios que hacen referencia a su historia industrial. Menos aún son capaces de adaptarse a las necesidades de la sociedad actual. Tras una reconstrucción de tres años, el monumento industrial funcionalista de Dušan Jurkovič se abrió al público como un moderno centro de coworking: Base4Work.
Boysplaynice
La central térmica de Bratislava es un espacio extraordinario y llevaba mucho tiempo buscando una nueva función. La visión del promotor era crear un espacio de trabajo inspirador y diverso que sirviera de telón de fondo para conectar a diferentes grupos de usuarios. La propia reconstrucción se diseñó de... Más
Proyecto • By Indrawan Designworks • Casas Privadas
J House
The challenge in designing a residential house which is located at the corner of the cluster's main road, with land area of 240m2, is that the effective area of land could be built will be smaller, because it relates to local building regulations (Building Lines or in Indonesia it's usually called as Garis Sempadan Bangunan / GSB) on both sides of the land (front and left side).
fourwallsgraphy
However, the advantage is in that situation, the building has 2 sides of the building's facade which can be exposed by the architect to make it more attractive in terms of aesthetics. Besides, the opportunity for having natural air circulation and sunlight is even better, although it must be circumvented so that it can provide more bene... Más
Proyecto • By Halliday Clark Architects • Alojamiento
SIRIUS
Our client purchased a small vacant tennis court plot in Ilkley, West Yorkshire with a view to creating a stunning contemporary family home.
The secluded yet compact setting flows from the main street facing the aspect back into the narrow site, with carefully arranged building mass and linked corridors allowing for protected tree roots to remain undisturbed whilst providing open views and generosity of space and light to both internal and external spaces.
When complete the stunning single dwelling will enhance the location considerably and provide living space full of fine crafted detail and a real enjoyment of space. Más





