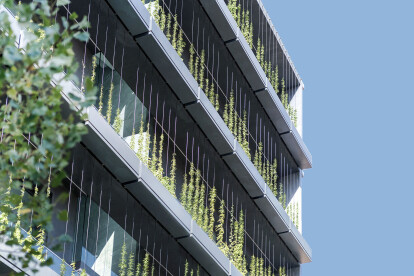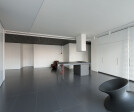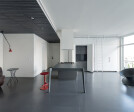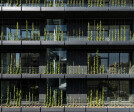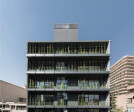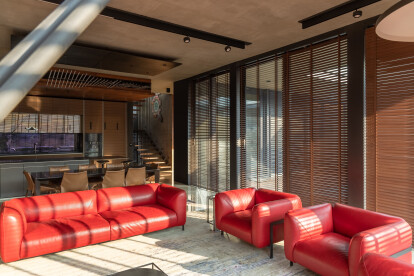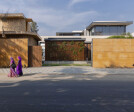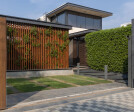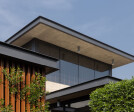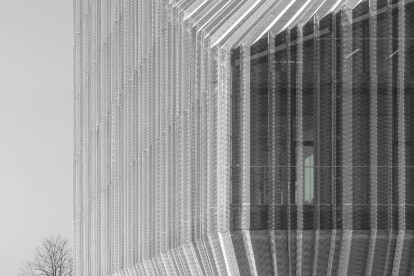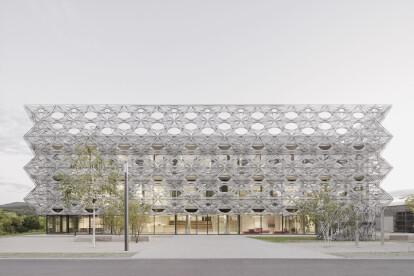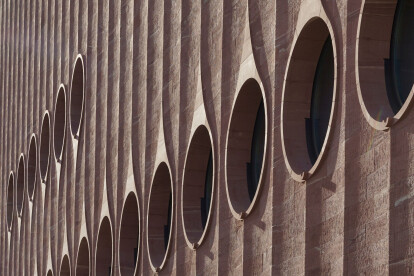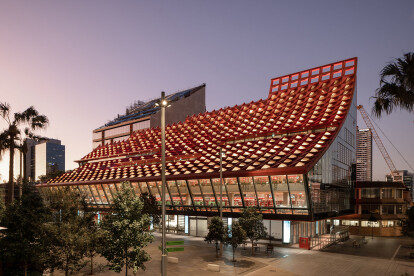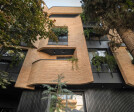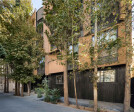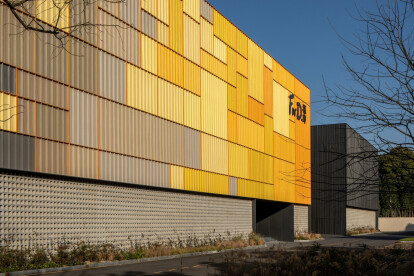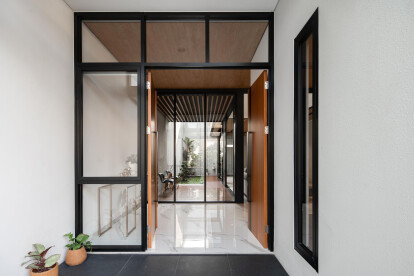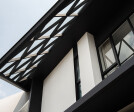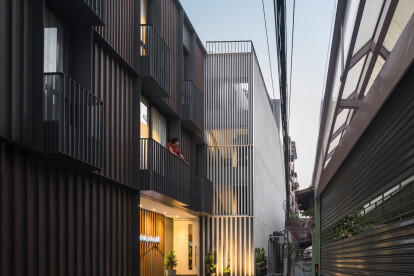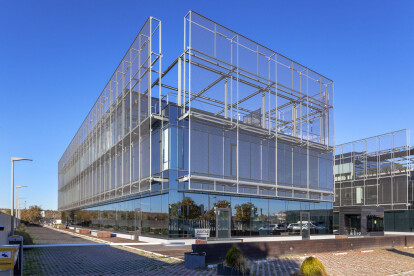Facade design
An overview of projects, products and exclusive articles about facade design
Proyecto • By Rooydaad Architects • Apartamentos
5+1 residence
Proyecto • By INI Design Studio • Casas Privadas
The Annexe at Anand
Noticias • Detalle • 21 mar. 2024
Detail: Pleated facade geometry of Bonfiglioli HQ by Peter Pichler Architecture
Noticias • Detalle • 2 nov. 2023
Detail: Woven carbon and glass fiber facade of Texoversum School of Textiles
Proyecto • By Openbox Architects • Apartamentos
Life Ladprao Valley
Noticias • Detalle • 10 ago. 2023
Detail: Creating Heidelberg Congress Center’s curtain-like sandstone facade
Noticias • Noticias • 24 jul. 2023
PHIVE Civic Center’s tessellated envelope combines a roof and facade in one
Proyecto • By AshariArchitects • Apartamentos
The Memory of Garden Apartment
Proyecto • By ATELIER WRITE • Tiendas
KOYO BASE
Noticias • Noticias • 10 mar. 2023
Bold graphic façade design features in a refreshing renovation of the ForD warehouse
Proyecto • By Bean Buro • Salas de Exposición
Madera Garden / In Bloom
Proyecto • By KAD Firma Arsitektur • Casas Privadas
Nusantara House
Noticias • Noticias • 15 ene. 2023
Humble Abode carefully navigates a contrained site in Bangkok
Noticias • Especificación • 31 dic. 2022
