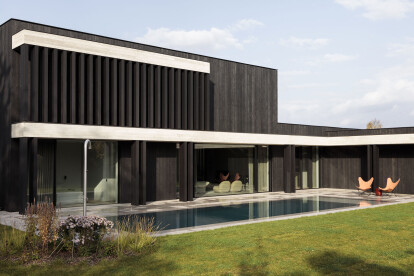JUMA Architects
An overview of projects, products and exclusive articles about JUMA Architects
Noticias • Noticias • 25 may. 2022
Villa RS by JUMA Architects employs charred wooden cladding and horizontally oriented planes to blend with the Belgian landscape
In the Flemish Ardennses, Villa RS by JUMA Architects is situated in a picturesque landscape with church towers in the distance. The horizontal nature of the house, as well as the black façade of burnt wood, are intended to deflect attention to the surrounding nature.
Annick Vernimmen
The house is positioned at a right angle to the road. When weather permits, sliding windows and doors on both sides of the volume can be completely opened up to blur with the landscape. In a further response to the site and orientation, a garden wall along the mirror-like infinity pool affords privacy while offering protection from wind. A terrace on the north side is covered and includes a wood-burning stove, allowing for the space to be en... Más
Noticias • Noticias • 23 ago. 2021
Internal conversion of a rural Belgian farmhouse strikes a balance between original and contemporary elements
For the internal conversion of a farmhouse in rural Afsnee, Ghent, JUMA Architects sought to strike a balance between the authentic elements of an existing farmhouse and a newly designed contemporary interior. The existing space was largely open and used primarily as an office area. JUMA began by introducing a logical sequence of warmly finished living areas to the open volume.
Annick Vernimmen
The original entrance was moved to a location near the central staircase that connects the ground floor with the first floor. To define space while preserving the open nature of the building, black-stained vertical wooden slats were located behind a natural stone drawer unit – partitioning the entrance and office. A raised dark polis... Más

