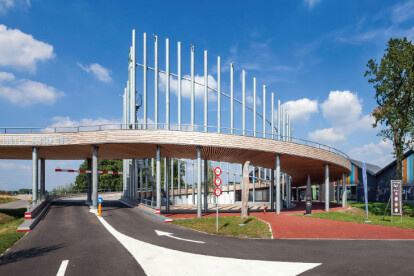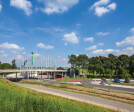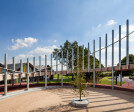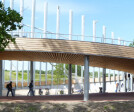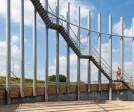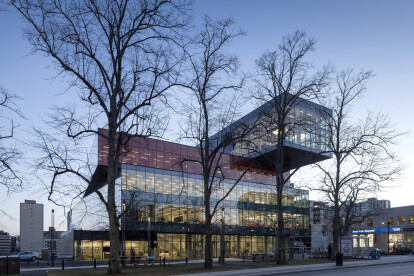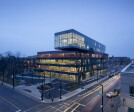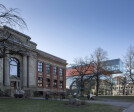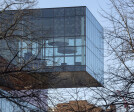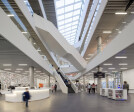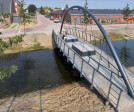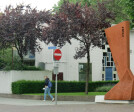Landmark
An overview of projects, products and exclusive articles about landmark
Proyecto • By superspace • Parques/Jardines
peak
Proyecto • By Beyer Blinder Belle Architects & Planners • Oficinas
120 Broadway Restoration and Modernization
Proyecto • By Beyer Blinder Belle Architects & Planners • Bibliotecas
Harvard Undergraduate House Renewal Winthrop House
Proyecto • By Beyer Blinder Belle Architects & Planners • Restaurantes
Capitol Crossing
Proyecto • By Beyer Blinder Belle Architects & Planners • Oficinas
NYPL, Stephen A. Schwarzman Building
Proyecto • By Alumil S.A • Bibliotecas
Municipal Library in Kozani
Proyecto • By TWA Hotel • Hoteles
TWA Hotel at JFK International Airport
Proyecto • By ANA DESIGN STUDIO PVT LTD • Oficinas
Landmark Retail Boulevard
Proyecto • By Ateliereen Architecten • Esculturas
Landmarks Hollandsche IJssel
Proyecto • By TheeAe • Parques Temáticos
Dubai Heart Water Park Resort
Proyecto • By Dorte Mandrup • Ciudades
The Salling Tower
Proyecto • By Arc2 architecten • Puentes
flyover Transferium A27 Nieuwegein
Proyecto • By Schmidt Hammer Lassen architects • Bibliotecas
New Halifax Central Library, a civic landmark
Proyecto • By Arc2 architecten • Puentes
Meeting Bridge Ederveen
Proyecto • By Ateliereen Architecten • Ciudades






















































