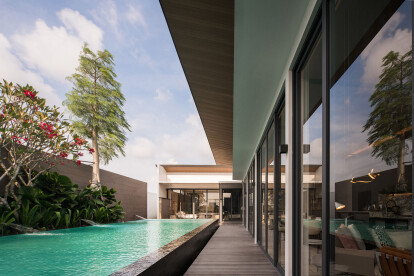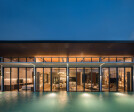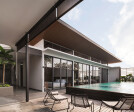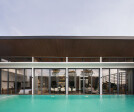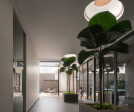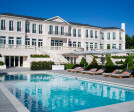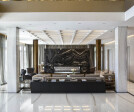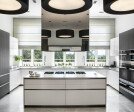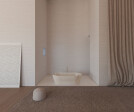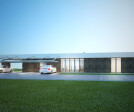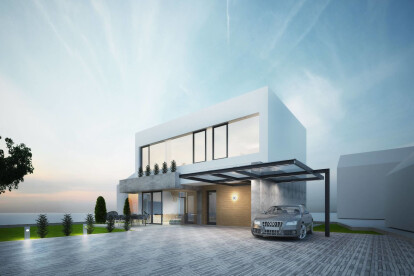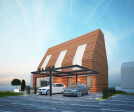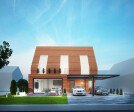Luxury house architecture
An overview of projects, products and exclusive articles about luxury house architecture
Proyecto • By Mobius Architects • Casas Privadas
DUNE HOUSE
Proyecto • By Design Studio Zimenko Yuriy • Apartamentos
Luxury in every detail
Proyecto • By HYJA • Casas Privadas
Urban Villas
Proyecto • By ORA Studio NYC • Casas Privadas
LONG ISLAND GRAND RESIDENCE
Proyecto • By Arun Thomas Architects • Casas Privadas
The Hovering House
Proyecto • By A&M ARCHITECTS • Casas Privadas
Twin Residences
Proyecto • By Leonardo Marchesi • Rural
House in Colares
Proyecto • By ARCH-1 • Casas Privadas
Modern Individual House V1
Proyecto • By ARCH-1 • Casas Privadas
Modern Individual House P15
Proyecto • By ARCH-1 • Casas Privadas
Modern House 180 sq.m. in Panevezys
Proyecto • By ARCH-1 • Casas Privadas
Modern House Complex Near Liberiskis Pond 1,6 ha
Proyecto • By ARCH-1 • Casas Privadas
Modern Cube House 160 sq.m.
Proyecto • By ARCH-1 • Casas Privadas
Modern House L8A
Proyecto • By ARCH-1 • Casas Privadas
Modern Two-Family House Z20
Proyecto • By ARCH-1 • Casas Privadas










