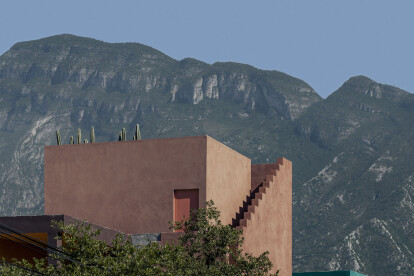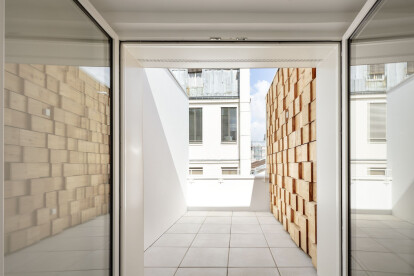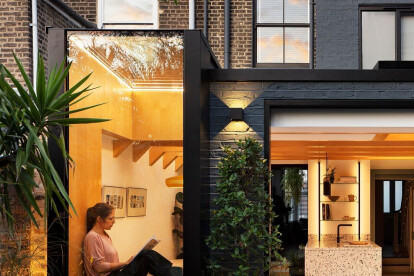Narrow lot
An overview of projects, products and exclusive articles about narrow lot
Noticias • Archello Awards • 22 dic. 2023
Casa Ederlezi winner of public vote for House of the Year (Urban)
Located in the metropolitan area of Monterrey, Mexico, Casa Ederlezi has been selected by public vote as Archello Awards 2023 House of the Year (Urban). The design by Practica Arquitectura works with the limited dimensions of its plot and project brief to carve out a series of tranquil and personal architectural experiences, with ample green space and 360-degree views from the expansive terrace at the top of the house.
Apertura Arquitectónica
The architects explain that in general, their projects start by thinking about voids, the spaces outside the program where the essence of the space can be found. In this case, despite the site having limited dimensions of 5 meters by 20 meters, they were able to create a series o... Más
Noticias • Noticias • 3 jul. 2022
RH+architecture develop an intriguing urban infill strategy for a Paris neighbourhood
In the 11th district of Paris, the architecture of the neighbourhood has a spontaneous feel characterized by the wide variety of outlines, scales, and forms that make up the disparate cityscape. On a deep and narrow plot measuring 45-meters iin length and 9-meters in width, two new buildings containing 14 dwellings have been added by RH+architecture.
Luc Boegly
Deliberately understated, the new infill additions are in keeping with the anarchic urban setting and engage in a delicate dialogue with the surrounding context.
Luc Boegly
To the garden side, the buildings are clad with solid wood modules that lend a warm and peaceful look to the hustle and bustle of Paris. The blocks are wedged into position to create a random app... Más
Noticias • Noticias • 18 may. 2021
Much-loved garden serves as focal point for London extension
In London, a much-loved garden serves as a focal point for a rear extension of a Victorian mid-terrace house in the Conservation Area of Haringey. Designed by Amos Goldreich Architecture, the project arranges a sequence of living spaces around the garden and internal courtyard that provides a connection to greenery on the tight urban site.
Courtesy Amos Goldreich Architecture
Oak-clad beams spanning the width of the expansive open plan kitchen and dining area create a rhythm that draws the eye towards the garden, which is accessed through sliding glass doors. As a unifying gesture, oak cladding is used to extend seamlessly out to a large bay window that projects over a fish pond, and up into the wells of the frameless skylights that c... Más


