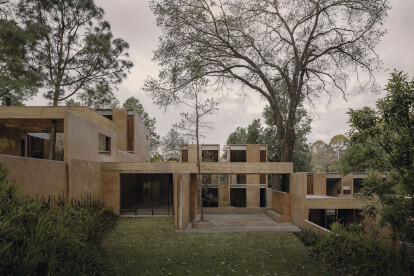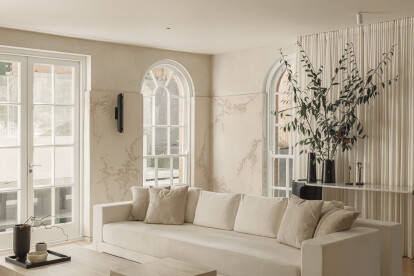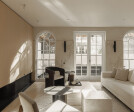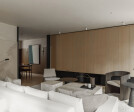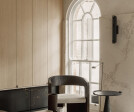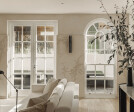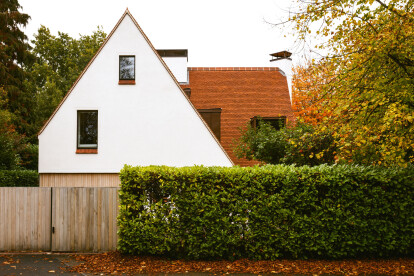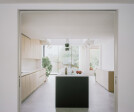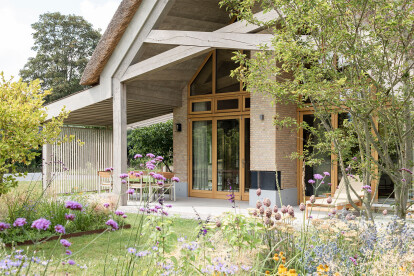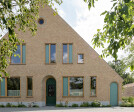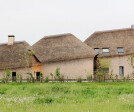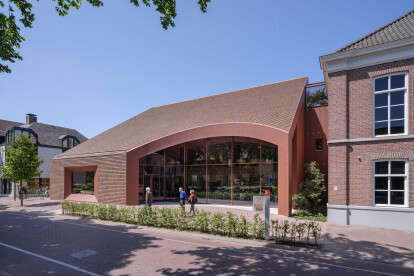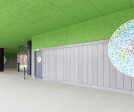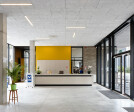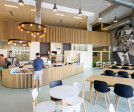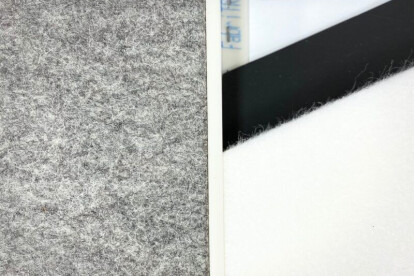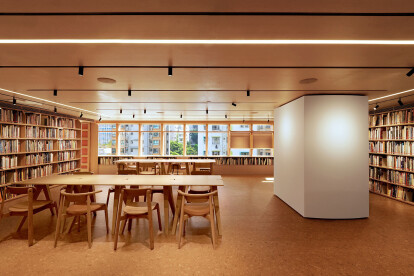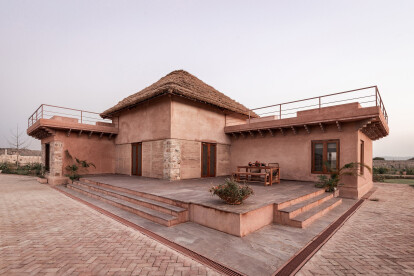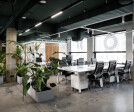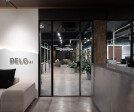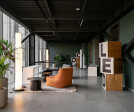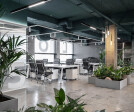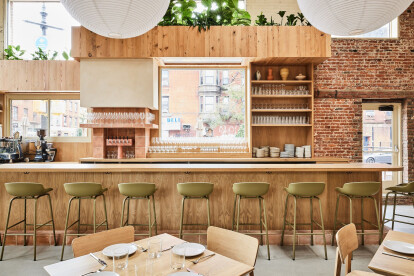Natural materials
An overview of projects, products and exclusive articles about natural materials
Noticias • Noticias • 19 ene. 2024
Taller Héctor Barroso designs orthogonal collection of homes on forested site in Mexico
Proyecto • By OZA Design • Alojamiento
Cranleigh Lodge
Noticias • Noticias • 31 oct. 2023
Middle Avenue House by Rural Office amongst RIBA House of the year 2023 shortlisted entries
Proyecto • By Matthew Giles Architects • Casas Privadas
Oakwood Road
Proyecto • By LMNL office • Casas Privadas
Veldhuis
Noticias • Noticias • 5 jul. 2023
Vincentre by Diederendirrix pays a spatial tribute to Van Gogh
Proyecto • By LoCa Studio • Apartamentos
1859_Lopez Socas
Proyecto • By Isolco BV • Escuelas Secundarias
Tichelrij (school)
Producto • By FabriTRAK® • FabriFELT™
FabriFELT™
Noticias • Noticias • 14 dic. 2022
LAAB Architects refurbish the Asia Art Archive public library in Hong Kong
Noticias • Noticias • 26 oct. 2022
Mud House by Sketch Design Studio redefines modern vernacular in Alwar in Rajasthan
Proyecto • By BuildEXT • Oficinas
Bosch winter garden
Noticias • Noticias • 8 ago. 2022
Rohingya Cultural Memory Centre by Rizvi Hassan is an ode to indigenous way of living
Proyecto • By Cartelle Design • Oficinas
Coworking DELO
Noticias • Noticias • 13 jun. 2022
