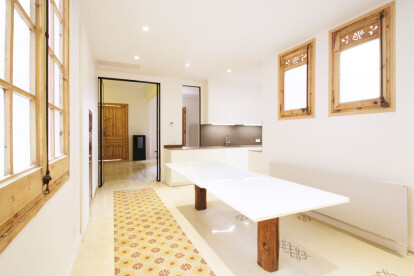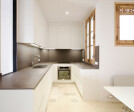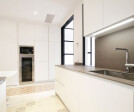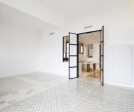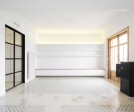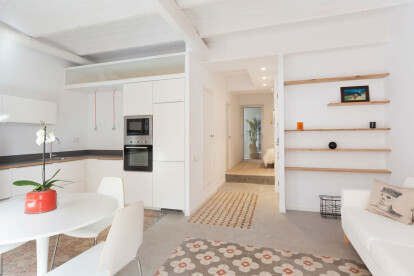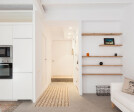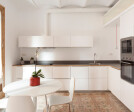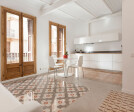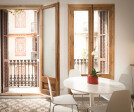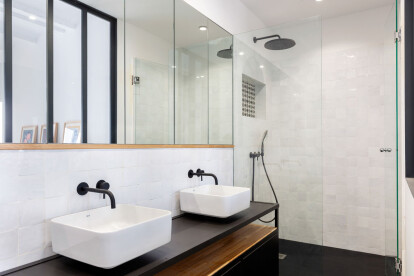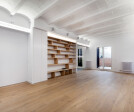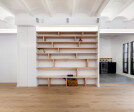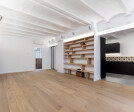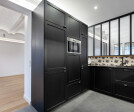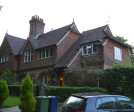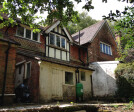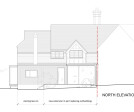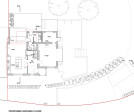Open plan kitchen
An overview of projects, products and exclusive articles about open plan kitchen
Noticias • Noticias • 14 may. 2022
Under the Willow Tree provides residents an ecologically-minded house in a beautiful green setting
Proyecto • By A53 | architecture + interior design | • Apartamentos
Casa Sophie
Proyecto • By A53 | architecture + interior design | • Apartamentos
Casa Pizarro
Proyecto • By A53 | architecture + interior design | • Apartamentos
Casa Julie
Proyecto • By OB Architecture Ltd • Casas Privadas
Brownlow Road
Proyecto • By ArchitectureLIVE • Casas Privadas

