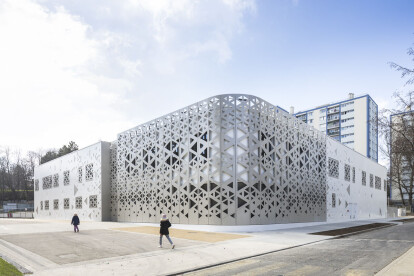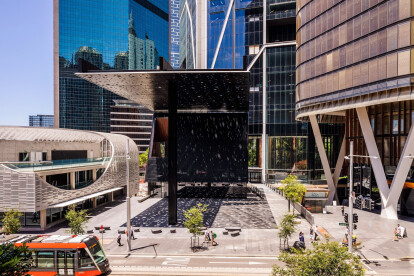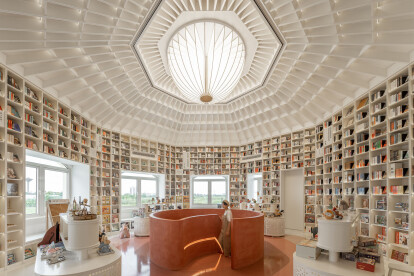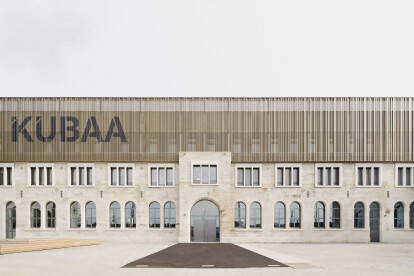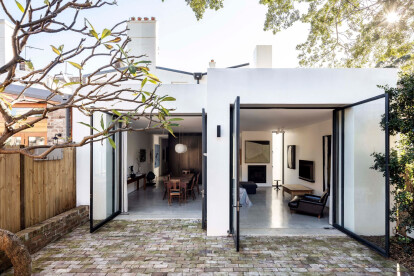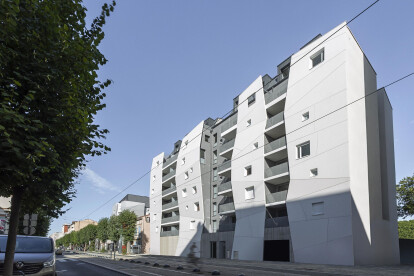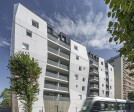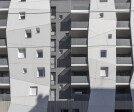Perforated metal
An overview of projects, products and exclusive articles about perforated metal
Noticias • Noticias • 13 dic. 2023
Nursery educational facilities in Fontenay-sous-Bois form part of a major urban renewal scheme
Noticias • Noticias • 10 abr. 2023
George Street Plaza & Community Centre by Adjaye Associates honours Sydney’s Aboriginal heritage
Noticias • Noticias • 31 oct. 2022
Dream La Miro bookstore by Wutopia Lab is a whimsical chronicle of spatial elements
Noticias • Noticias • 12 sept. 2022
Aylott + Van Tromp design Scandinavian-inspired modular cabins
Noticias • Especificación • 31 ago. 2022
10 offices with striking metal mesh finishes
Proyecto • By Studio ISA • Transportes
Skywalk at The New Delhi Railway Station
Proyecto • By Open Architecture Design • Casas Privadas
YEK Villas
Noticias • Noticias • 3 may. 2021
Kulturbahnhof Aalen merges industrial history with 21st century architecture
Noticias • Noticias • 18 nov. 2020
Perforated façade of infill house enlivens an urban Sydney street
Proyecto • By YODEZEEN • Bares
Par Bar 3
Proyecto • By Estudio Florida • Casas Privadas
Zapiola House
Proyecto • By toledano + architects • Casas Privadas
M Garden Duplex
Proyecto • By Letellier Architectes • Apartamentos
Côté Garonne, construction de 68 logements
Proyecto • By MTMDESIGN • Restaurantes
Italo Social Eatery
Proyecto • By Qarta architektura • Oficinas
