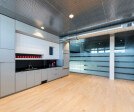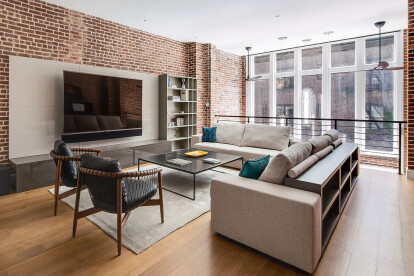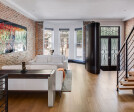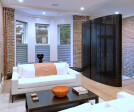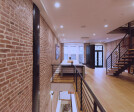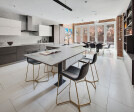Perforated metal
An overview of projects, products and exclusive articles about perforated metal
Proyecto • By JPE Design Studio • Bibliotecas
Parks Library
Proyecto • By Bartlett & Associates • Oficinas
Crown Lobby - 5255 Yonge Street
Proyecto • By One Corner Architects • Salas de Exposición
Classic Car Showroom
Proyecto • By IND • Centros de Exposiciones
Chkalov Showroom
Proyecto • By LGE Design Group • Oficinas
LGE Design Build HQ2
Proyecto • By Sergio Mannino Studio • Tiendas
Leather SPA at Saks 5th Ave New York
Proyecto • By Patrick Schweitzer & Associés Architectes • Alojamiento
273 housing, businesses and offices
Proyecto • By Leddy Maytum Stacy Architects • Oficinas
Commonwealth Club of California
Proyecto • By Walllasia • Hoteles
Oui J'aime Hotel
Proyecto • By Graham Baba Architects • Bares
Trailbend Taproom
Proyecto • By Meraki Architecture • Oficinas
MERAKI ARCHITECTURE
Proyecto • By Eisner Design • Casas Privadas
West 88th St. Townhouse
Proyecto • By ES Arquitetura • Casas Privadas
Block House
Proyecto • By Feldman Architecture • Oficinas
LENCIONI OFFICE
Proyecto • By wulf architekten GmbH • Aparcamientos













