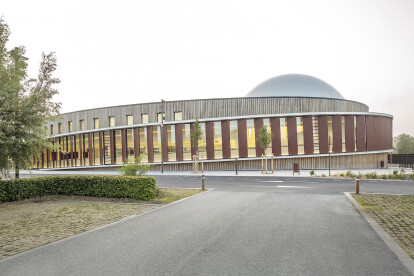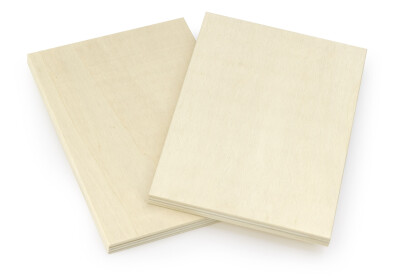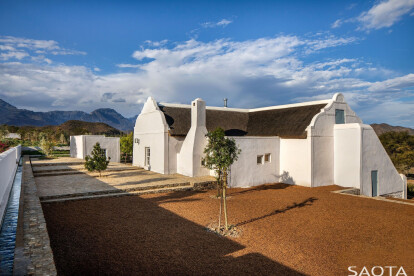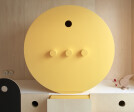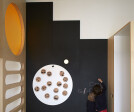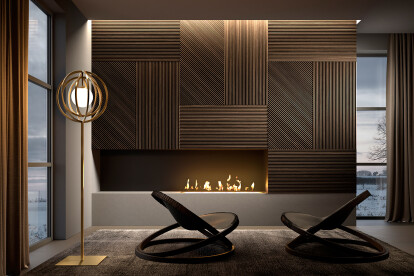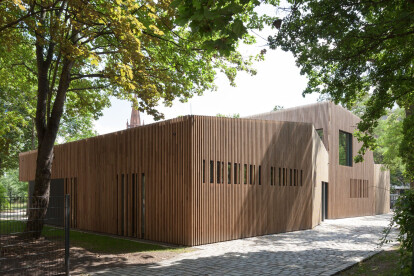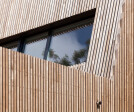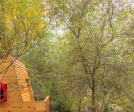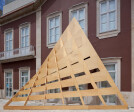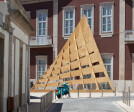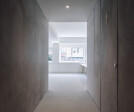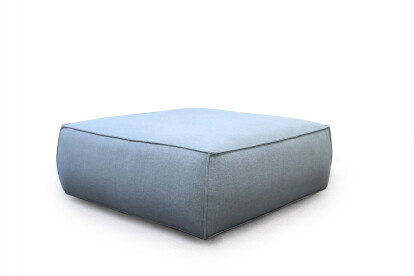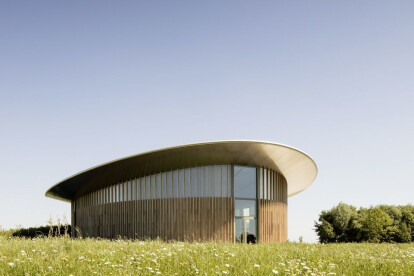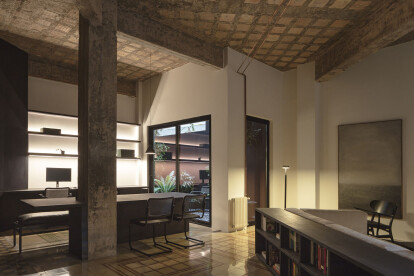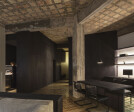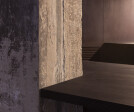Poplar wood
An overview of projects, products and exclusive articles about poplar wood
Noticias • Noticias • 31 ago. 2023
Snøhetta composes a cosmic symphony in Orionis, a new planetarium and observatory in northern France
Producto • By Garnica Plywood • Fireshield
Fireshield
Noticias • Noticias • 19 sept. 2022
Koto Design unfolds emotional minimalism through a trio of cabins on the Northumberland Coast
Noticias • Noticias • 4 feb. 2021
SAOTA renovates 19th century farm buildings by stripping away earlier refurbishments
Proyecto • By estudio ji architects • Casas Privadas
The Toy Box
Producto • By Surfacing Solution • Solid Wood Tambour
Solid Wood Tambour
Producto • By Woodsafe Timber Protection AB • Woodsafe PRO
Woodsafe PRO
Proyecto • By Martin Schmitt Architektur • Restaurantes
Kantine École Voltaire
Proyecto • By Fermín Blanco • Casas Privadas
Doña Ana Regufee
Proyecto • By FAHR 021.3 • Exposiciones
Ensaio 04
Proyecto • By Paralelo Zero Architecture • Oficinas
IndieCampers Offices
Proyecto • By Atelier LAVIT • Casas Privadas
CABANA
Proyecto • By RKW Architektur + • Esculturas
Sculpture Hall Of The Thomas Schütte Foundation
Proyecto • By Francesc Rifé Studio • Oficinas
