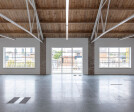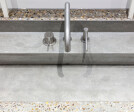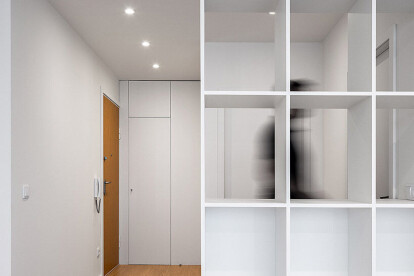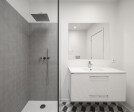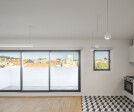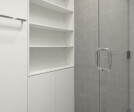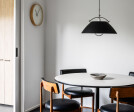Refurbishment
An overview of projects, products and exclusive articles about refurbishment
Proyecto • By BW: Workplace Experts • Oficinas
HARELLA
Proyecto • By XUL Architecture • Casas Privadas
Highgate Family Home
Proyecto • By Applied Studio • Casas Privadas
Hackney Extension
Proyecto • By Invisible Group • Oficinas
Calastone
Proyecto • By Martins da Cruz Arquitectura • Apartamentos
Braamcamp Apartment
Proyecto • By BWM Designers & Architects • Restaurantes
Sacher Eck Wien
Proyecto • By BWM Designers & Architects • Tiendas
A.E. Köchert Juweliere
Proyecto • By BLOCO Arquitetos • Apartamentos
Apartment 308S
Proyecto • By Alicia Holgar • Apartamentos
Avian Apartment
Proyecto • By Protocol Furniture • Casinos
Opera Bingo
Proyecto • By Jackson Teece • Iglesias
Anglicare's St James Chapel Official Opening
Proyecto • By Carlana Mezzalira Pentimalli • Oficinas
Ex Tribunale
Proyecto • By Technē Architecture + Interior Design • Hoteles
Amora Hotel
Proyecto • By Rosan Bosch Studio • Escuelas Primarias
Buddinge School
Proyecto • By Studio Wonder • Casas Privadas


