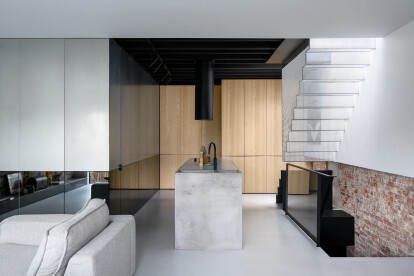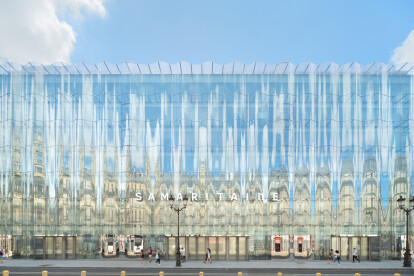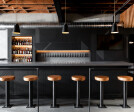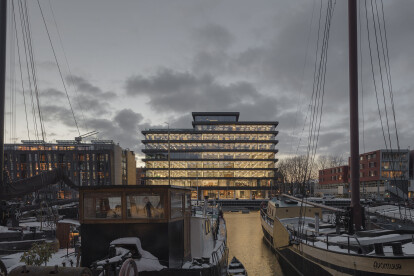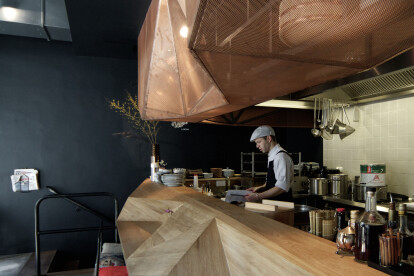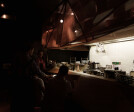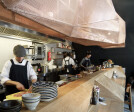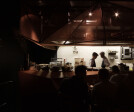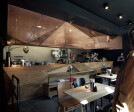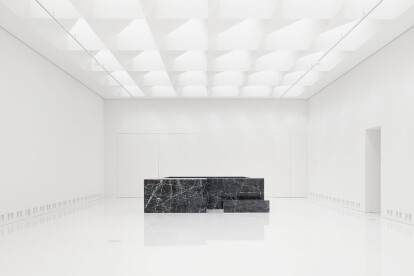Renovation
An overview of projects, products and exclusive articles about renovation
Bourg 8
Proyecto • By BAUMIT • Herencias
Urban Historical Noble
Noticias • Noticias • 19 jul. 2021
Firm architects transforms unusable attic space into minimal loft
Noticias • Noticias • 7 jul. 2021
SANAA revitalizes 19th century Parisian Art Nouveau department store with wavy glass facade and new interior street
Proyecto • By Graham Baba Architects • Bares
Leftcraft
Noticias • Noticias • 7 jun. 2021
KAAN Architecten renovates 60s Amsterdam office building with sleek new exterior
Proyecto • By Mosa • Centros Comerciales
De Bijenkorf Utrecht
Noticias • Noticias • 2 jun. 2021
Tadao Ando transforms Bourse de Commerce into contemporary art museum by inserting concrete cylinder
Proyecto • By IBI Group • Universidades
Oxford Spires Academy
Proyecto • By Mahyar Architects • Oficinas
M.F.O.M
Proyecto • By Vittorio Grassi Architects • Rural
Podere Bedano
Proyecto • By Vittorio Grassi Architects • Oficinas
Porta Romana 19
Proyecto • By Vittorio Grassi Architects • Oficinas
Cassala 22
Proyecto • By BÜRO KLK • Restaurantes
Mochi
Noticias • Noticias • 4 mar. 2021









