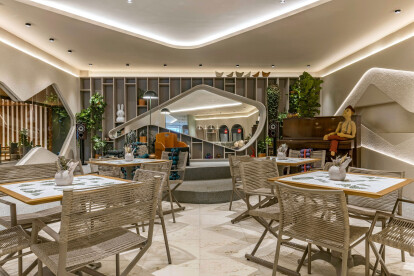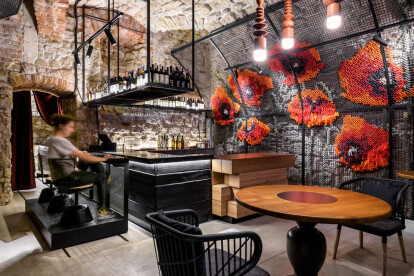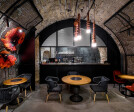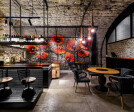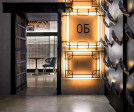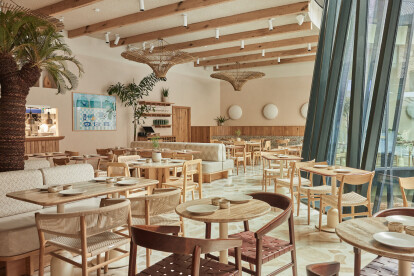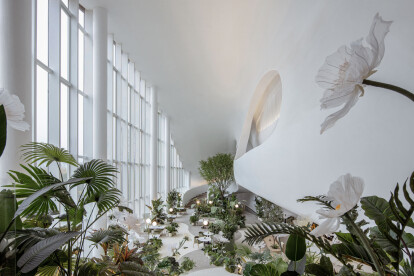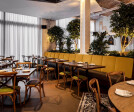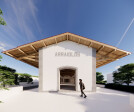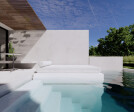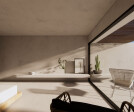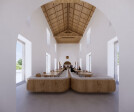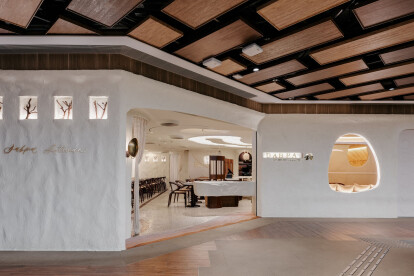Restaurant design
An overview of projects, products and exclusive articles about restaurant design
Proyecto • By ESENINS design studio • Restaurantes
True Cost restaurant
Proyecto • By Seth Powers Photography • Bares
ØSP - A00
Noticias • Noticias • 13 dic. 2022
Loft Buro reinterprets Ukrainian identity via motifs and design in this gastronomic place in Lviv
Noticias • Noticias • 13 dic. 2022
Studio Rodrigo Ferreira + Isto Arquitetura unveil a whimsical cafe in Goias, Brazil
Proyecto • By Insayn Design Society • Restaurantes
POKAWA FLAGSHIP SPAIN
Proyecto • By loft buro • Restaurantes
Ostannya Barykada Lviv
Noticias • Noticias • 27 nov. 2022
A-nrd Studio combines coastal aesthetics with a hint of Art Deco style
Noticias • Noticias • 30 oct. 2022
Ippolito Fleitz Group spatially interprets the surrounding springs into a sensory dining experience
Proyecto • By Bergmeyer • Restaurantes
Shake Shack Danbury
Proyecto • By Bergmeyer • Restaurantes
Trade
Proyecto • By Dos Veintinueve • Restaurantes
Natut
Proyecto • By NOZ ARQUITECTURA • Estaciones de Tren
arraiolos train station hotel
Noticias • Noticias • 5 oct. 2022
Ksoul Studio layers emotions, colours and playful elements in the Chee-se restaurant in Tay Ninh
Noticias • Noticias • 4 oct. 2022
Minus workshop instils awe through its milk-lake-inspired Dabpa Artisan Restaurant
Proyecto • By MODENESE LUXURY INTERIORS • Restaurantes











