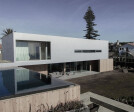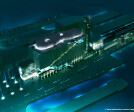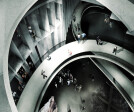Sea Front
An overview of projects, products and exclusive articles about Sea Front
Proyecto • By RISCO Architects • Costas
Passeio Ribeirinho do Seixal
Proyecto • By Shinichi Ogawa and Associates • Casas Privadas
Sea Front Villa
Proyecto • By SALWORKS, LDA. • Casas Privadas
House JR
Proyecto • By RX Architects • Casas Privadas
The Line
Proyecto • By TYIN Tegnestue • Casas Privadas
K21 Skardsøya
Proyecto • By ARQ TAILOR'S • Casas Privadas
Sea Front Villa
Proyecto • By ERRE arquitectura • Oficinas
Marina de Empresas
Proyecto • By Ateliers Jean Nouvel • Oficinas
La Marseillaise
Proyecto • By Rudy Ricciotti • Museos
MUCEM
Proyecto • By Steve Domoney Architecture • Casas Privadas
Williamstown Beach
Proyecto • By o25 • Parques/Jardines
Municipality of Malevizi
Proyecto • By MM++ Architects / MIMYA • Casas Privadas
Oceanique Villas
Proyecto • By EXarchitects • Restaurantes
Xiringoscopio
Proyecto • By SPARCH Sakellaridou / Papanikolaou Architects • Museos
Museum for Underwater Antiquities
Proyecto • By Duarte Caldeira • Hoteles










































































