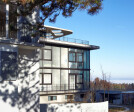Sefar
An overview of projects, products and exclusive articles about sefar
Proyecto • By SEFAR • Aeropuertos
Airport Keflavik
Proyecto • By SEFAR • Galerías de Arte
New Kassel Gallery
Proyecto • By SEFAR • Casas Privadas
Private Villa, South of France
LWL-Museum für Kunst und Kultur
Proyecto • By SEFAR • Oficinas
Da Heng Building
Proyecto • By SEFAR • Instalaciones de Investigación
Novartis Research Facility
Proyecto • By SEFAR • Oficinas
Elevator Lobby Havenwood Office Park
Proyecto • By SEFAR • Salas de Exposición
Steinway Hall and Showroom
Proyecto • By Rafael de La-Hoz • Oficinas
Castellana 79 Building
Proyecto • By SEFAR • Oficinas
Europaallee 21, Construction Area C
Proyecto • By SEFAR • Herencias
Medina Haram Piazza
Soho Beach House
Proyecto • By SEFAR • Centros Comerciales
Pou Manawa at Auckland International Airport
Proyecto • By SEFAR • Oficinas
van Roey Construction Group
Proyecto • By SEFAR • Oficinas





























































