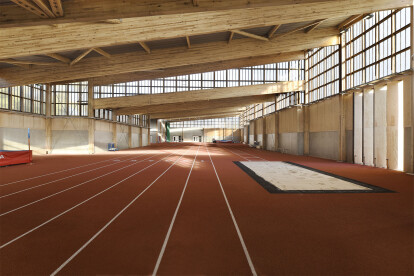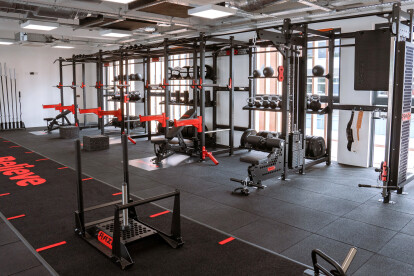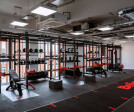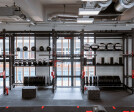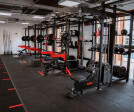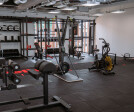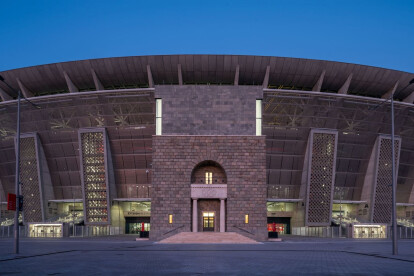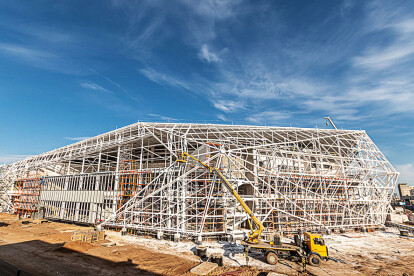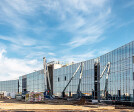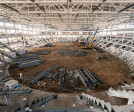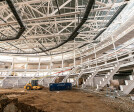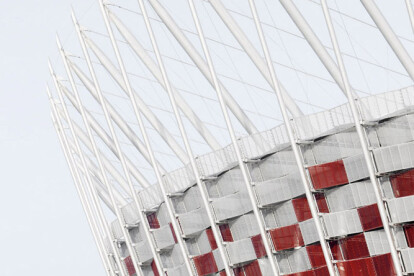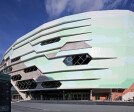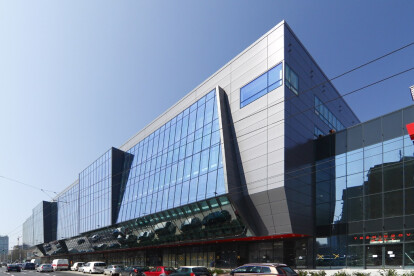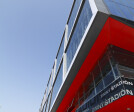Stadiums
An overview of projects, products and exclusive articles about stadiums
Noticias • Noticias • 20 mar. 2024
K-Architectures employs local maritime pine to complete stadium complex in southwestern France
Proyecto • By sofSURFACES Inc. • Estadios
Leigh Sports Village
Proyecto • By CODINA • Estadios
Puskas Ferenc Stadium
Proyecto • By Bates Smart Architects • Estadios
The Club Stand, Victorian Racing Club
Proyecto • By gmp · von Gerkan, Marg and Partners Architects • Parques/Jardines
Park at Krasnodar Stadium
Proyecto • By INK Architects • Centros de Deportes
Athletic Complex
Proyecto • By HAVER and BOECKER • Estadios
ARENA FC KRASNODAR
Proyecto • By Spring Valley • Estadios
TD Place
Proyecto • By ULMA Architectural Solutions • Estadios
SPORTS RANGE FOR SPORTING DE GIJÓN FOOTBALL STADIUM
Proyecto • By gmp · von Gerkan, Marg and Partners Architects • Estadios
National Stadium, Warsaw, Poland
Proyecto • By Hunter Douglas Architectural • Estadios
‘De Kuip’ Soccer Stadium
Reyno de Navarra Arena
Proyecto • By Tata Steel • Estadios
Leeds Arena
Proyecto • By Tata Steel • Estadios
