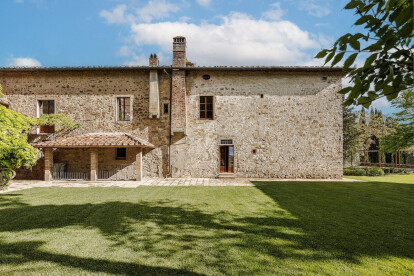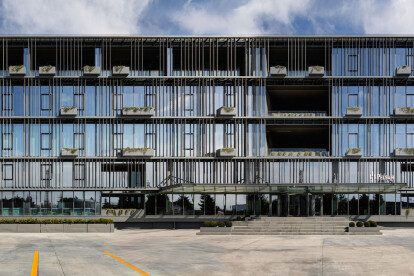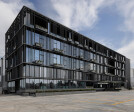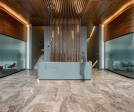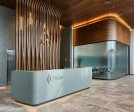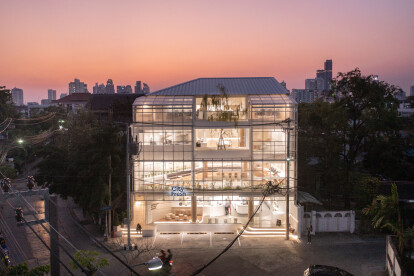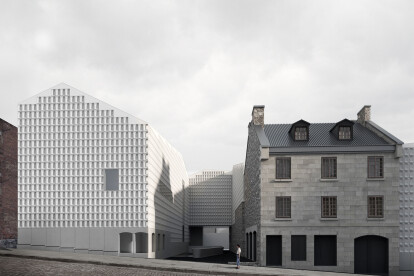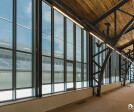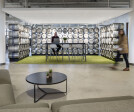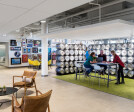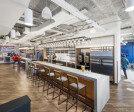Transformation
An overview of projects, products and exclusive articles about transformation
Proyecto • By Cubo Arkitekter A/S • Centros Culturales
Nordkraft
Proyecto • By 1op1 Architectuur • Casas Privadas
From orthopedic practice to modern home
Noticias • Noticias • 30 jun. 2023
Pierattelli Architetture revives a 12th-century episcopal complex into a contemporary boutique hotel in Tuscany
Proyecto • By mimaristudio • Oficinas
PELSAN Textile Office
Noticias • Noticias • 30 abr. 2023
Spacy transforms a former row house into a destination for fruit lovers in Bangkok
Noticias • Noticias • 31 mar. 2023
Studiotamat unveils a vividly hued vinyl boutique for Roman record label Sounds Familiar
Noticias • Noticias • 31 mar. 2023
Yang Fei reimagines a historical townhouse as a contemporary art centre in Montreal
Proyecto • By CHYBIK + KRISTOF ARCHITECTS & URBAN DESIGNERS • Galerías de Arte
Pearl Gallery
Proyecto • By Liong Lie Architects • Galerías de Arte
Taets Art and Event Park
Proyecto • By Mirck Architecture • Hoteles
Timber Hotel
Proyecto • By Space&Matter • Apartamentos
Bataafse Kamp
Proyecto • By MERMET S.A.S. • Oficinas
Gare Maritime Brussels
Proyecto • By Bergmeyer • Oficinas
Boston Beer
Noticias • Noticias • 15 abr. 2022
Raul Sanchez Architects strips slender house down to exposed brick facades and inserts modern interior
Noticias • Noticias • 1 abr. 2022










