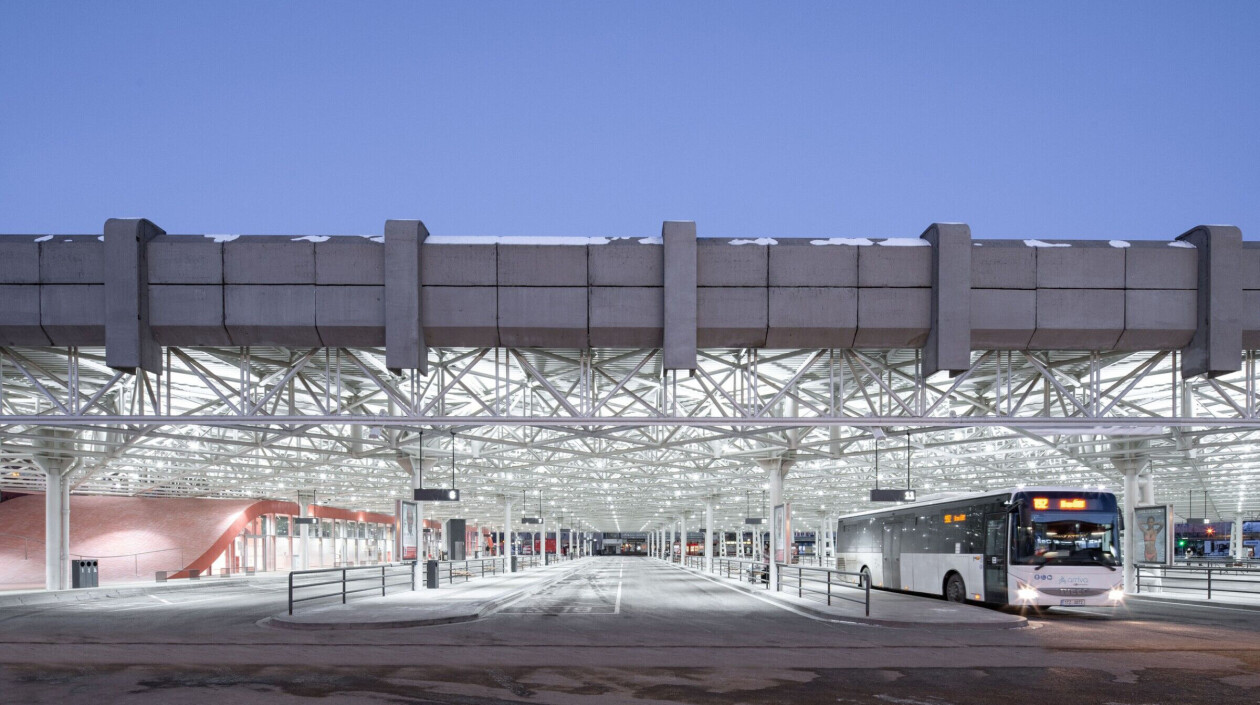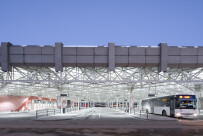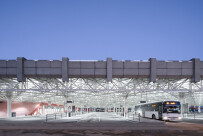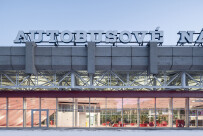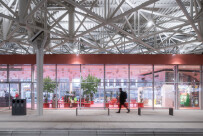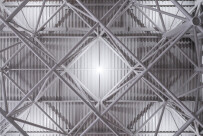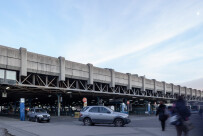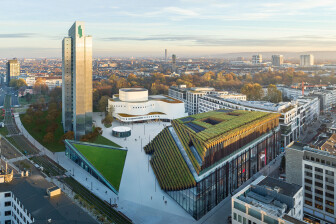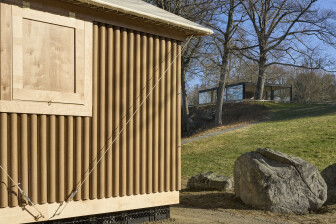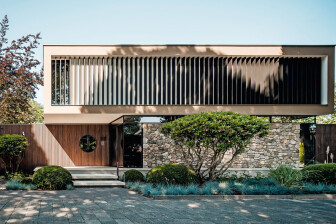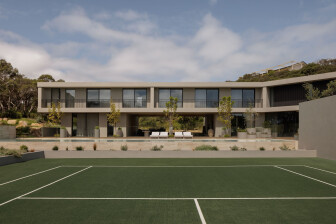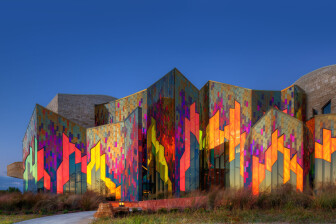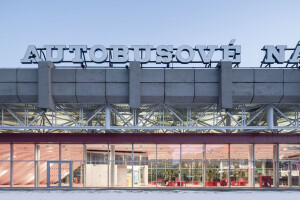In Brno, Czech Republic, Chybik + Kristof Architects have completed the redesign of Zvonarka Central Bus Terminal. The project saw the architects actively engage in preserving the existing Brutalist structure – a steel supporting frame and concrete roof – and its original identity, preserving and reflecting an important part of the city’s architectural identity.

Stressing the station’s central role in the city and the region’s sociocultural fabric, the project is further a rethink of a decaying transportation hub and public space, adapting and responding to current social needs.

Constructed in 1988, Brno’s Zvonarka Central Bus Terminal has long been considered one of the notable remaining examples of the Czech Republic’s Brutalist architectural heritage. Dominating much of post-war architecture, Brutalism or ‘beton brut’ refers to the exposed concrete architecture that simultaneously celebrates progressiveness and experimentalism. Though polarizing as a movement, notable figures from Zaha Hadid to Kengo Kuma have consistently advocated for the preservation of Brutalist architectural heritage, citing its intriguing aesthetic and raw material qualities.

Affirming their engagement for the protection of the Brutalist Zvonarka Bus Termina, Chybik + Kristof grew aware of the station’s decaying condition in 2011. Keen to advance a positive alternative to what seemed to be an inevitable decay, they reached out to its private owners with an elementary redesign proposal. Drawing wide public attention through social media, their initiative prompted a conversation between local private stakeholders and public authorities.

After a four year collaborative exchange the required project funding for a redesign was attained in 2015, notably through the project’s recognition as a European funds project. In 2021, the architects unveiled the restored and redesigned transportation hub and public space, now a preserved Brutalist heritage site with a reconfigured functional space that is attentive to both the history of the building and the evolving social needs Brno.

Through the engagement of diverse stakeholders – architects, public entities, private partners, local and external, the holistic sociocultural and technical approach taken by the architects has resulted in a user-centred, conscious design that stresses the station’s role as a point of entry into the and departure from the city in a way that is also responsive to users’ needs and invites new social dynamics.

Transparency is at the root of the new design. Paying homage to its original architect Raduz Russ, the station’s characteristically raw Brutalist elements – a steel supporting frame and concrete roof – are exposed, their angularity contrasting with an organic wave that mirrors the seamless flow of vehicles and passengers.

Structural transparency is achieved by removing walls and favoring light as evocative of access, safety and comfort. Following the original square floorplan, the main hall is reconfigured as an open structure devoid of walls. A two-sided roof, the inner space houses the individual bus stops while the outer area serves as parking for buses.

Temporary structures added in the 1990s have been removed in favour of a second entry to the station at street level and new lighting figures introduced. The previously worn-down structure, repainted in white introduces a new information office, ticketing and waiting areas, platforms and an orientation system accessible to the disabled .

The result is the transformation of a valuable but underutilised architectural monument into a dynamic, functional and intrinsically social hub, channeling an unrestricted flow of locals and passengers alike.
