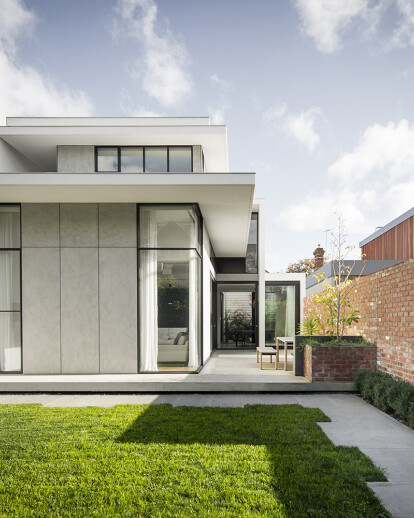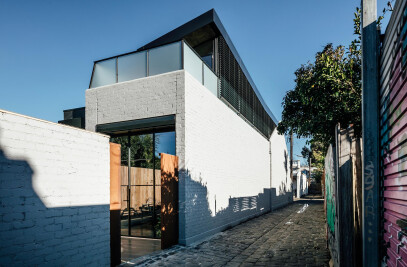A major alteration and extension to an existing Victorian heritage home in Armadale, Melbourne. Our clients, a professional builder and his family called for an elegant and striking contemporary design solution to transform this compact double fronted Victorian style house into a generous family home.
The design concept proposed a sculptural two level addition that connects seamlessly to the north facing landscaped courtyard, terrace and garden. Special consideration was given to preserving the historical streetscape, with the new addition separated from the existing building by a glazed walkway to acheive a large street setback making the new addition invisible from the front.
The architectural solution utlises series of simple folded planes to define spaces, control views, shade windows, and articulate the form of the building so as to reduce the visual impact of the first floor when viewed from the rear garden. This is a design that appears simultaneously striking or discreet depending on where it is viewed from.
This project was designed in close collaboration with our client, a professional builder with a focus on construction detailing and buildability. The rigour and practicalities of the building process were present from the outset and informed the original design concept. As architects with a keen interest in the building process, we found this particularly rewarding and engaging.

































