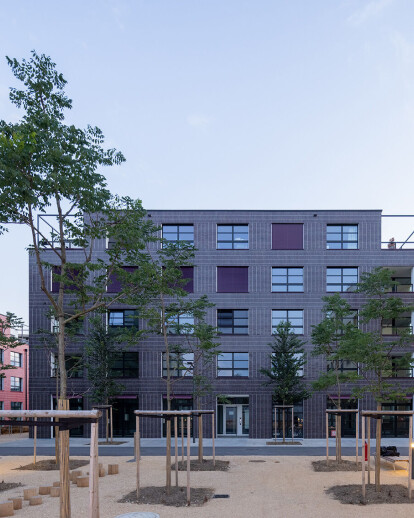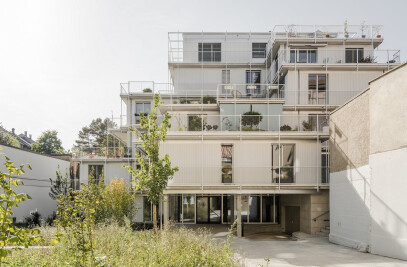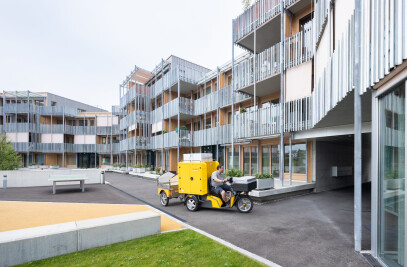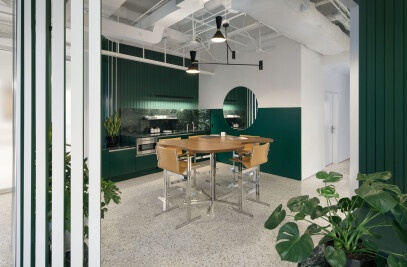Angular, shimmering brick facades in green, yellow, aubergine, and red gives a strong identity to HHF Architects’ winning entry for part of the new master plan Parc du Simplon in Renens, Lausanne. The ruggedness and simplicity of the bricks are evocative of the site’s industrial history, while the glazed surfaces contribute to the lively atmosphere of the area.
The quarter mixes different housing types and standards, from mini lofts designed for flexible use to family apartments and penthouse units with generous rooftop terraces. Facilities for the general public are teamed with the deep mini lofts modelled on Dutch examples, which enlivens the ground floor of the urban building ensemble.
Once you enter any of the three- or four-storied buildings, you instantly know which one you are in, since the inner ceilings in semi-public spaces are painted in corresponding colour. Equally applied on the underside of the spiralling concrete staircases, which creates a near-psychedelic effect. The exterior hues are correspondingly applied on the window sills, balcony fences and retractable awnings.
In all the four vibrant buildings contain a total of 70 dwelling units along with studios and retail space. The tenants of Aux Entrepôts moved in June 2021, adding another layer of life to the area adjacent to the Renens Station.
Material Used :
1. Facade cladding: Glazed brick veneer from Backsteinkontor
2. Interiour colour: Capadecor DecoLasur Matt from Caparol
3. Flooring: Parquet
4. Windows: Holz-Aluminium-Fenster von Baumgartner
5. Roofing: Green roof




















































