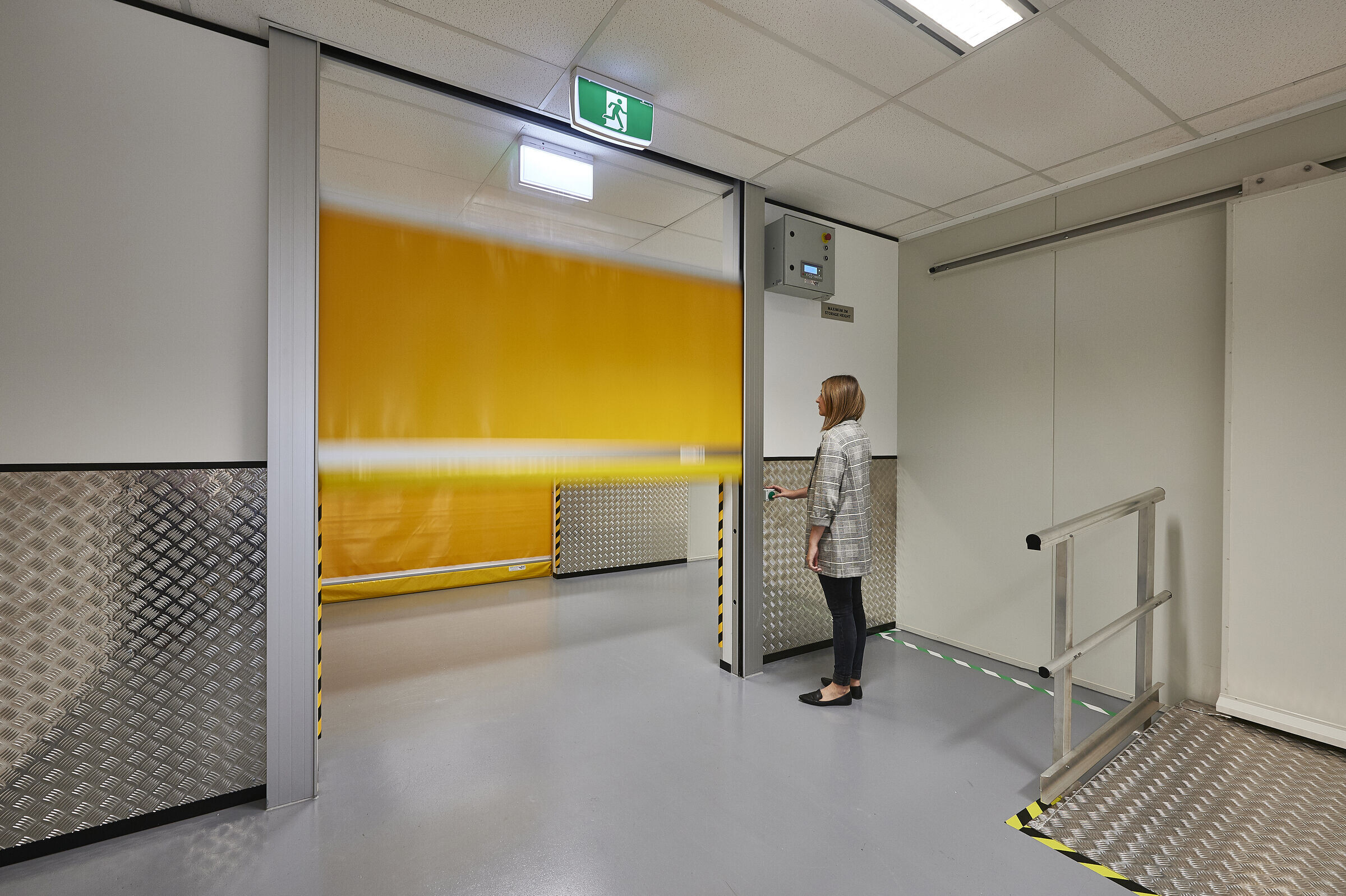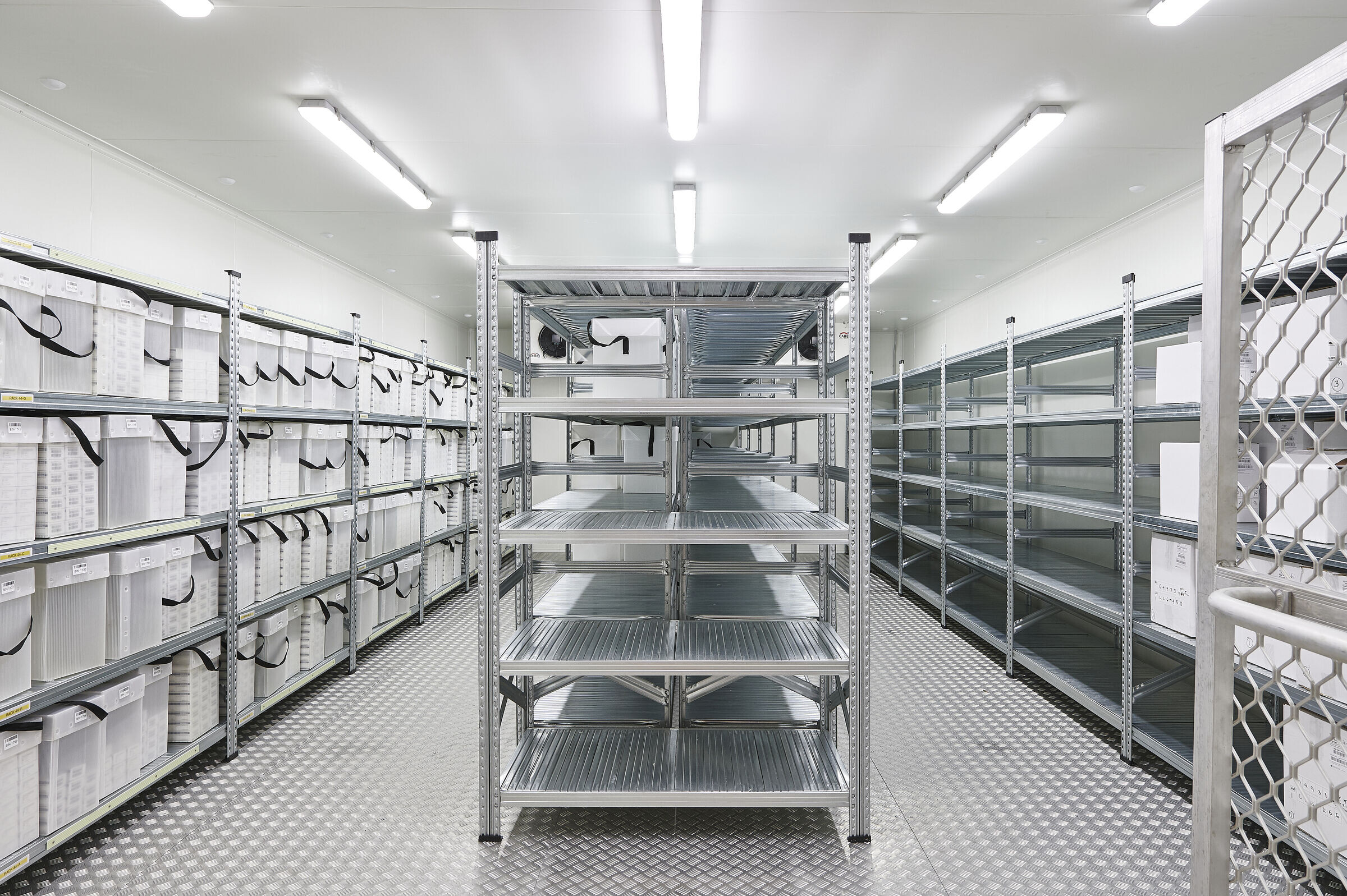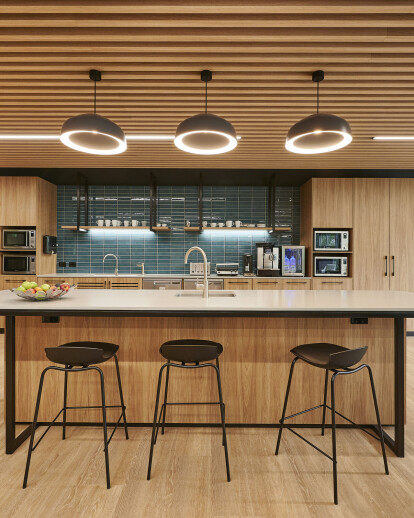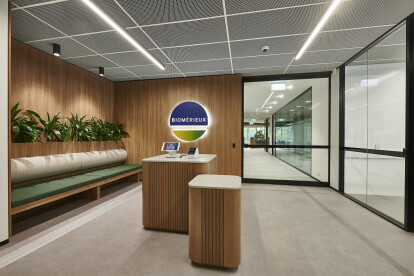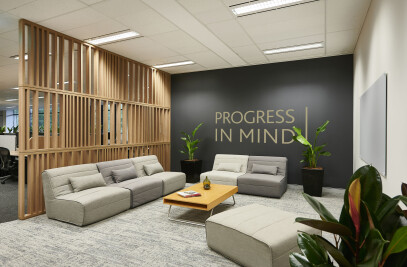bioMérieux embarked on a design and planning journey with Nettleton Tribe for their new office fit out. PMG Group were engaged as the design and construct partner to translate the drawings and bring the vision to life.
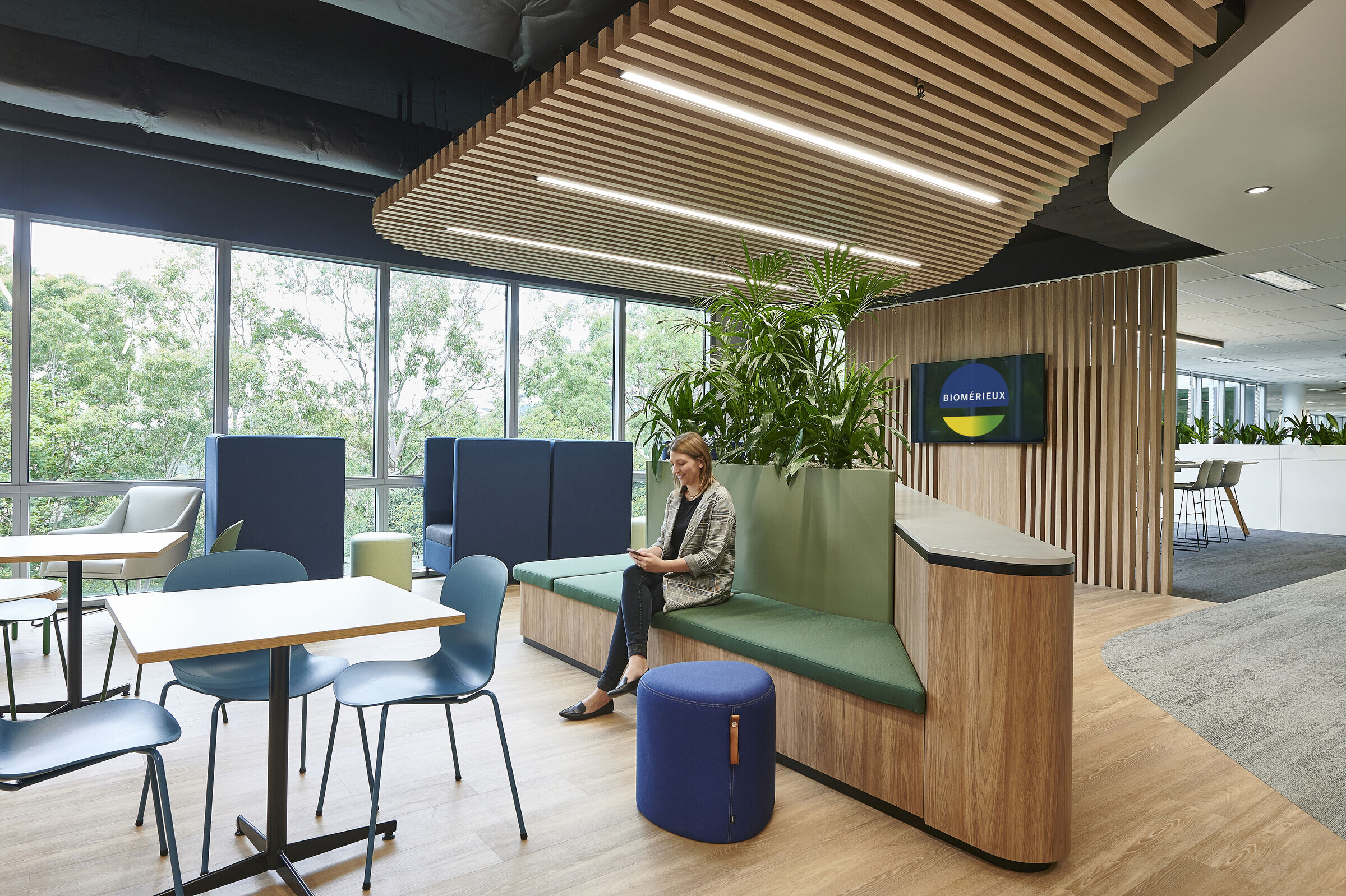
With the merge of two businesses triggering a need for one united space, bioMérieux ceased the opportunity to relocate to a brand new purpose-built facility that offered the teams an inviting new office environment, a brand new PC2 compliant lab with a greater cool room, warehouse and lab functionality.
The 1000sqm office needed to offer a comfortable and engaging space where everyone feels at home with a seamless connection to the lab environment.
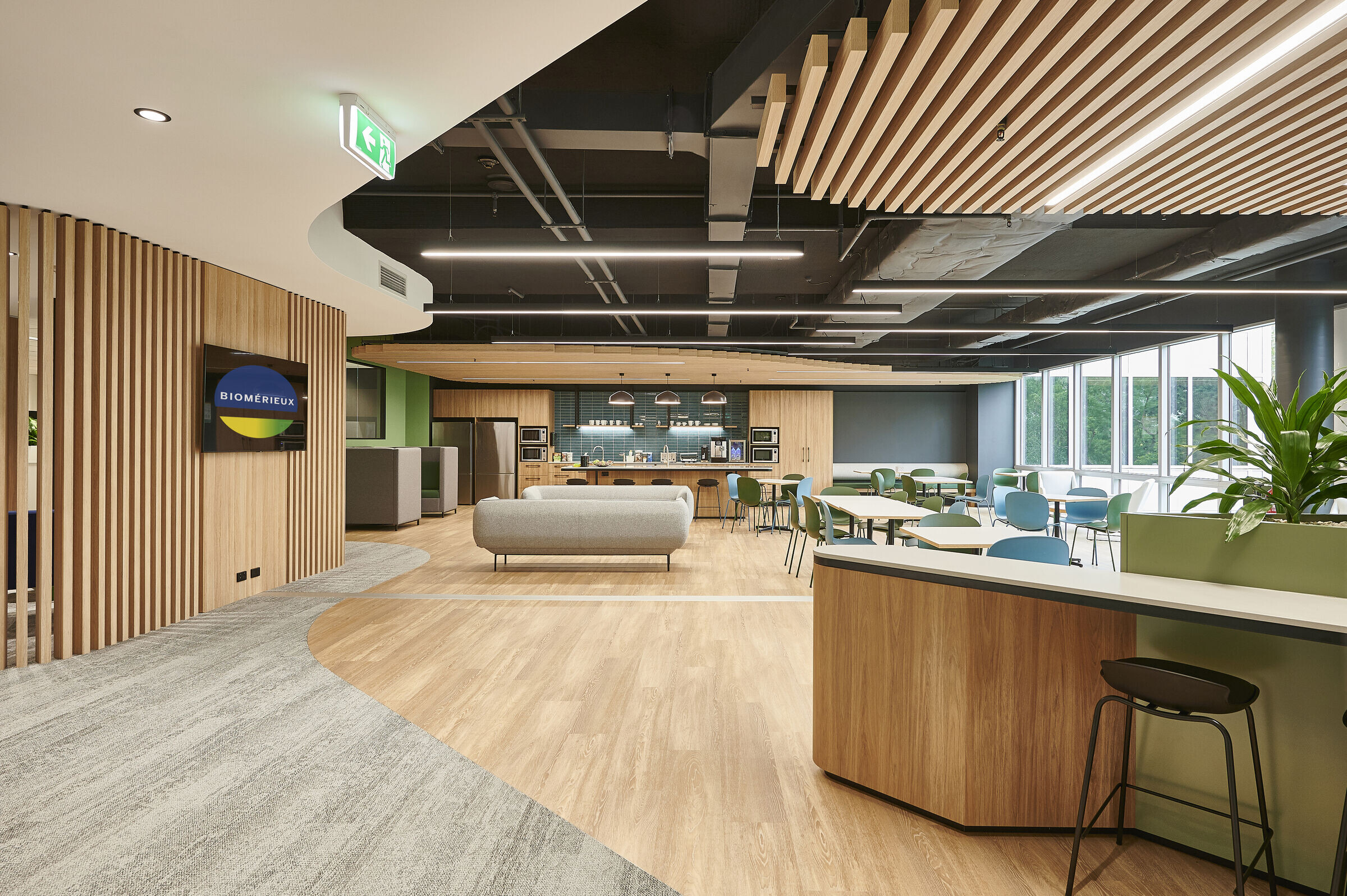
The end result exceeded all expectations locally and globally. The design offers an organic feel with curves in the ceiling and flooring detail and warm timbers, natural materials and greenery bring the biophilic design to life. The creative and subtle injection of brand colours through the furniture envelopes staff and visitors.
PMG managed the design and construct of the project, through a rigorous value engineering process whilst maintaining the design integrity to deliver an optimal end solution within budget and program.
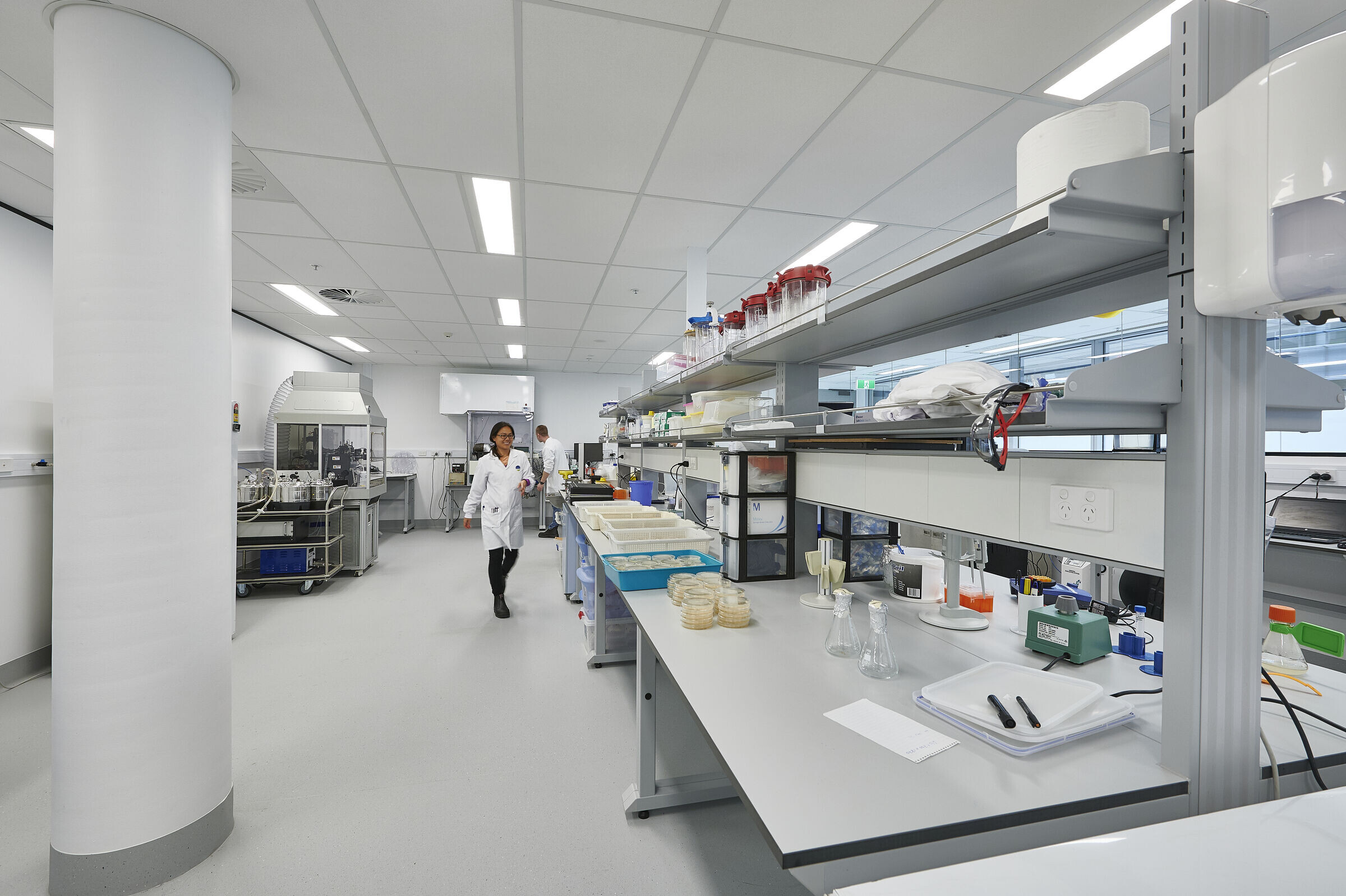
Working closely with and taking over the management of various government bodies, the fire department, certifiers and consultants, PMG were able to support bioMérieux to meet all PC2 compliance requirements and create a phenomenal office, lab and warehouse with power requirements and access to meet their unique needs.
