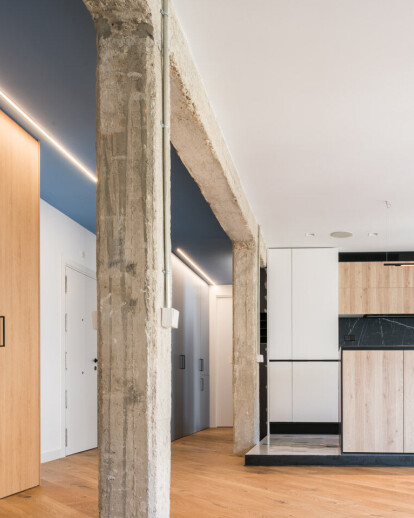The design of ‘Blue House’ was determined from the very start of the process by the exposed concrete beam that runs parallel to the facade, dividing the apartment in two areas: the wide, sun-drenched space by the windows and balcony, and a long, narrow and much darker space on the entrance side.
To address this situation, we designed a ‘blue-coloured’ millwork piece along the entrance wall, extending the color on the ceiling towards the beam. This built-in piece provides with a working area, storage space, and a hidden washer & dryer set. Eventually, it could also hold an extra sleeping unit for guests with a comfortable couch below the shelves.
The open kitchen sits at the center of the apartment, raised on a one-step platform to solve the drainage connection to the only existing drainpipe. At the entrance of the bedroom, and taking advantage of the step, a walk-in closet has been placed, acting as a threshold to the room.
Throughout the apartment, a wood flooring of variable width was installed with a 45º rotation, in search of the light. The finish of the millwork combines oak wood and blue-colored high pressure laminate, matching the color shades of the wallpaper that covers the wall under the beam. On the corner of this volume, a custom-designed black metal bookcase and bottle rack serves as transition to the kitchen.
Material Used :
1. PORCELANOSA - Porcelanic tiles wallcovering - BOTTEGA ACERO 80x80cm. 100214633
2. PORCELANOSA - Sink & Furniture - ICON / 90 CHEYENNE 1G, BPS-1 ROBLE.
3. FINSA - Wardrobes exterior finish - HPL panel Gama Duo ‘Azul Talco’ Soft III.
4. COLE & SON – Wallpaper - Fornasetti Collection - FRUTTO PROIBITO / 114-1003
5. ATLAS CONCORDE - Kitchen counter - STONE NERO MARQUINA / 12 mm.
6. SIMON ELECTRIC - Suspended Lighting: SLIM SYSTEM 2700K 90014110-288.
7. BOVER-LIGHTINGWall Lamp: Beddy / A/01 white-Oak wood 23601007108.






























