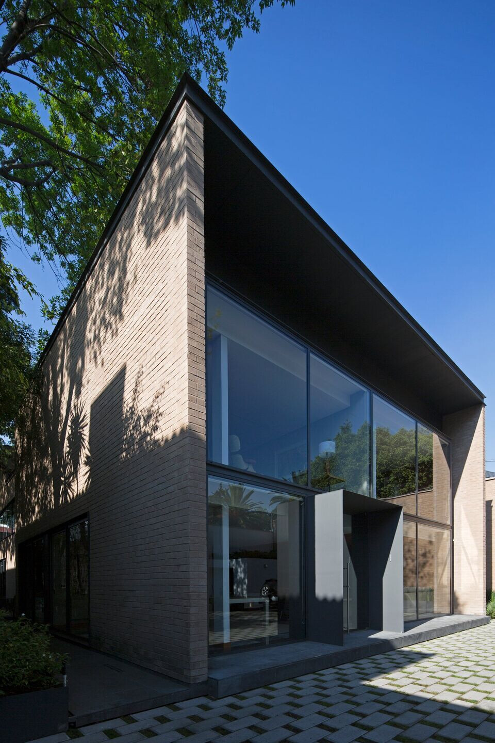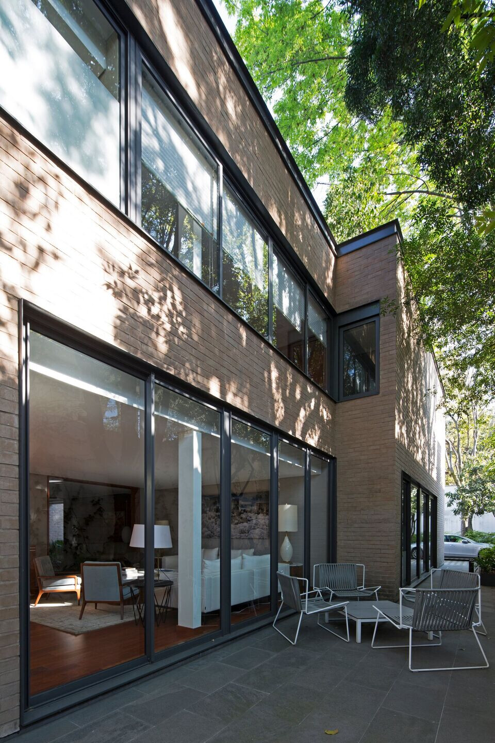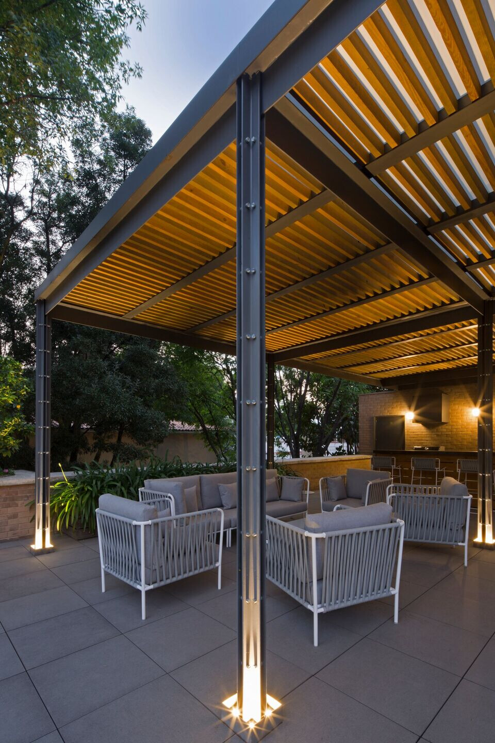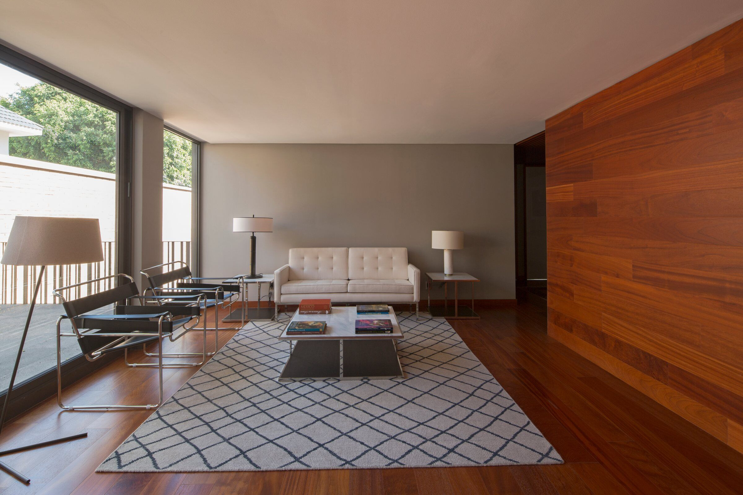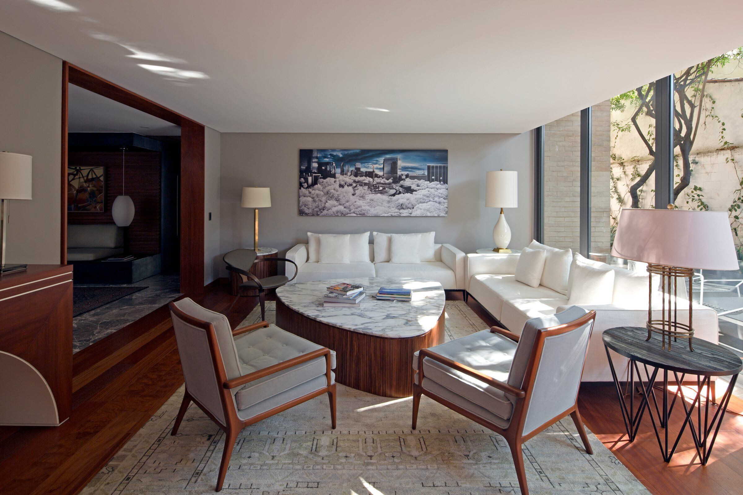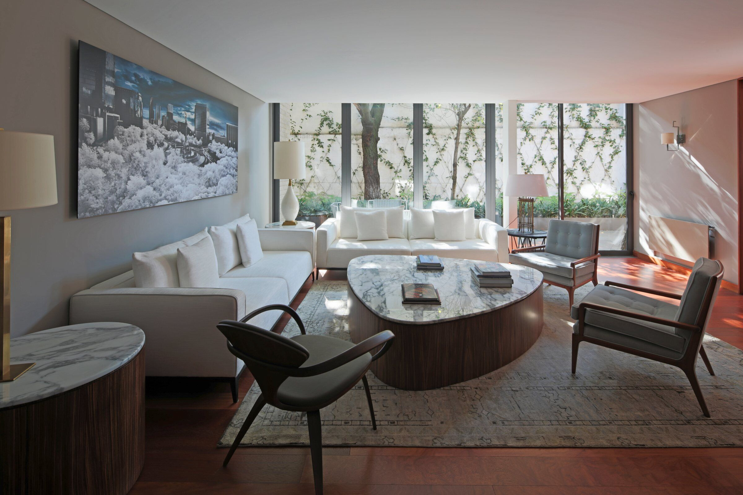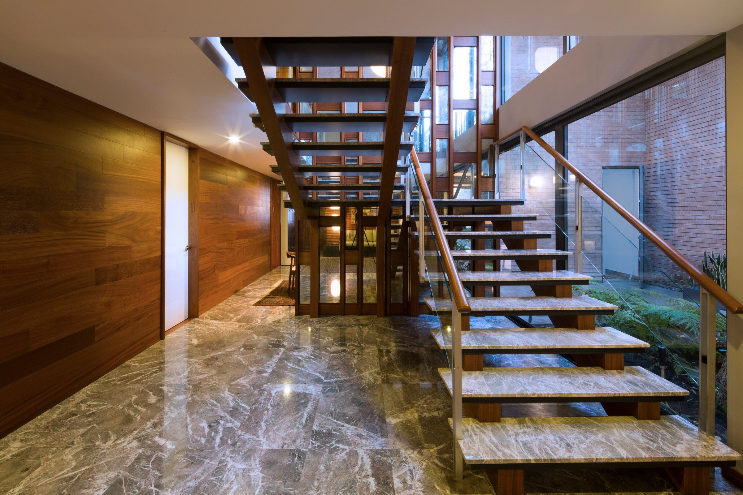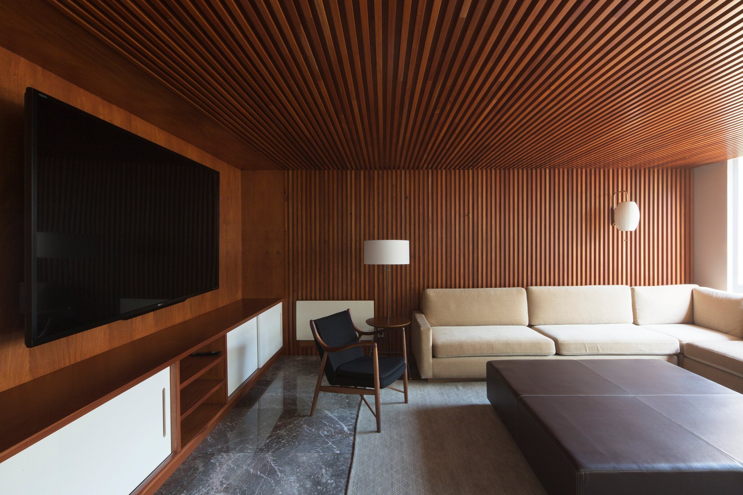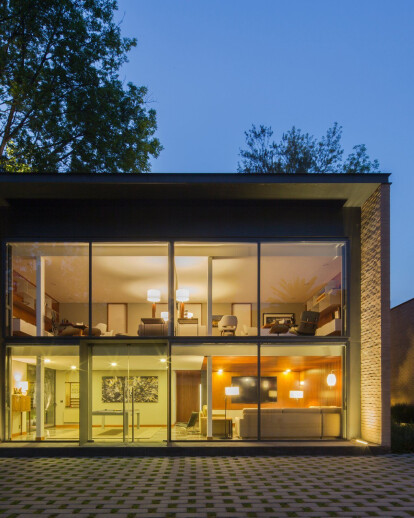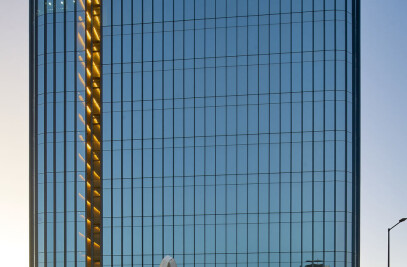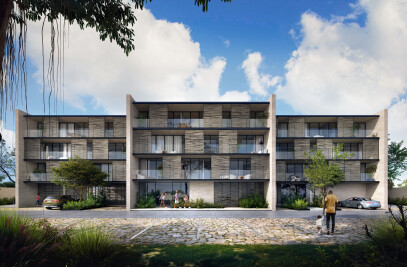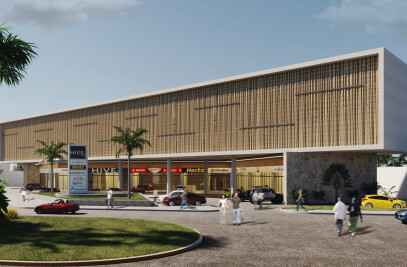This House was designed and built 50 years ago for a family of 5 boys. Obviously today the dynamics changed, all married with children, grandchildren and their own businesses, having the fatherpassed away and mother now living in an apartment, the House was not in use. There were two alternatives, sell it, or the one that was chosen, preserve and restore it to make it a family meeting place.
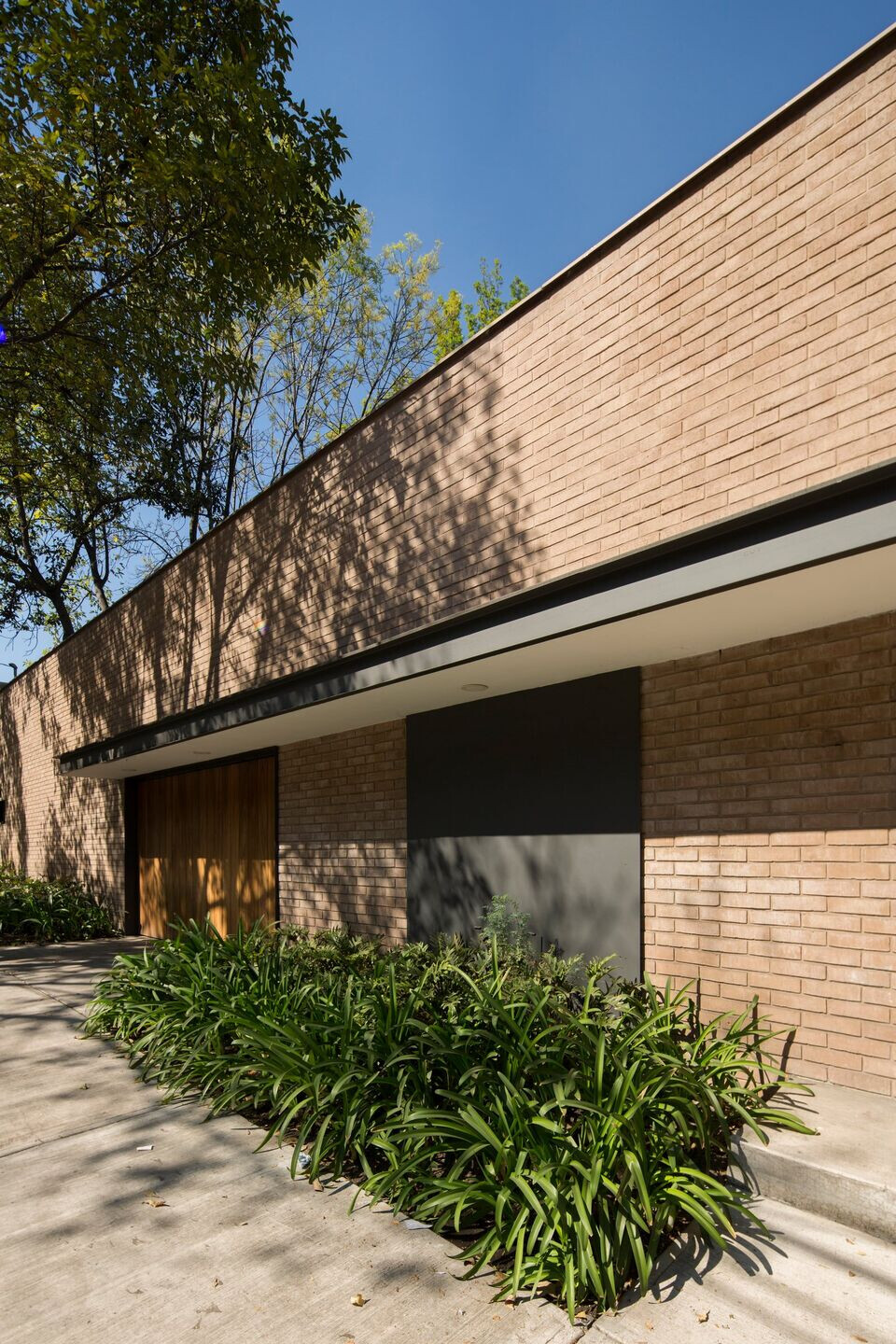
The House was stripped off all coatings, all the windows and instalations were changed, sheathed entirely of brick color adobe recreating a very contemporary image.
The rooms became office bedrooms with bathroom and dressing room and all spaces were conditioned to welcome all members of the now extended family.
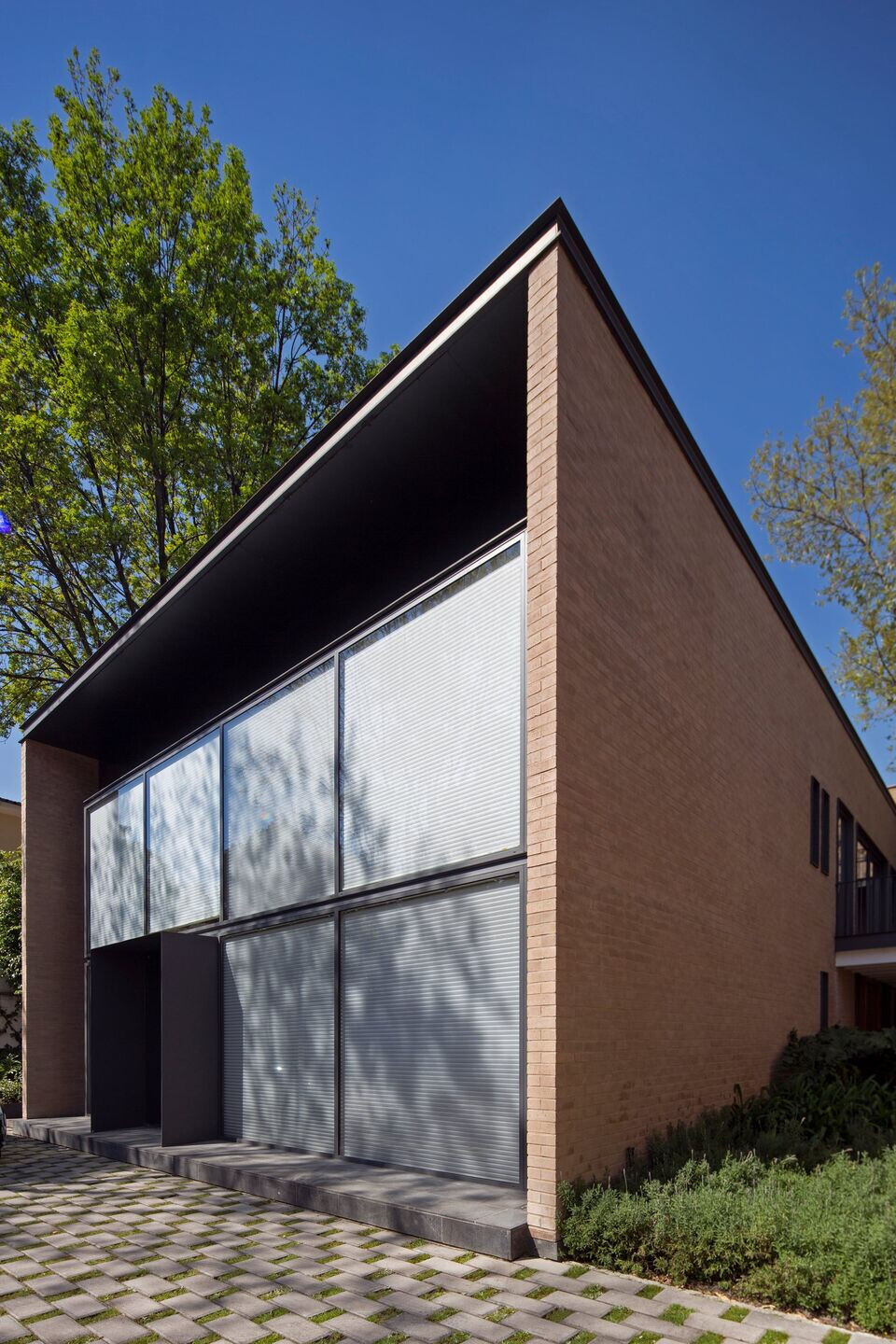
The largest intervention was on the roof, that formerly used to house the gas tank now became the most important area of the House, joined a pergola of 200 square meters, an open kitchen and capacity for events of up to 80 people a fountain and a fire pit are the protagonists of this space which was surrounded by aromatic vegetation.
Team:
Architecture, interior design and landscape - Pascal Arquitectos, Carlos Pascal, Pascal Gerard
Construction - Pascal Arquitectos
