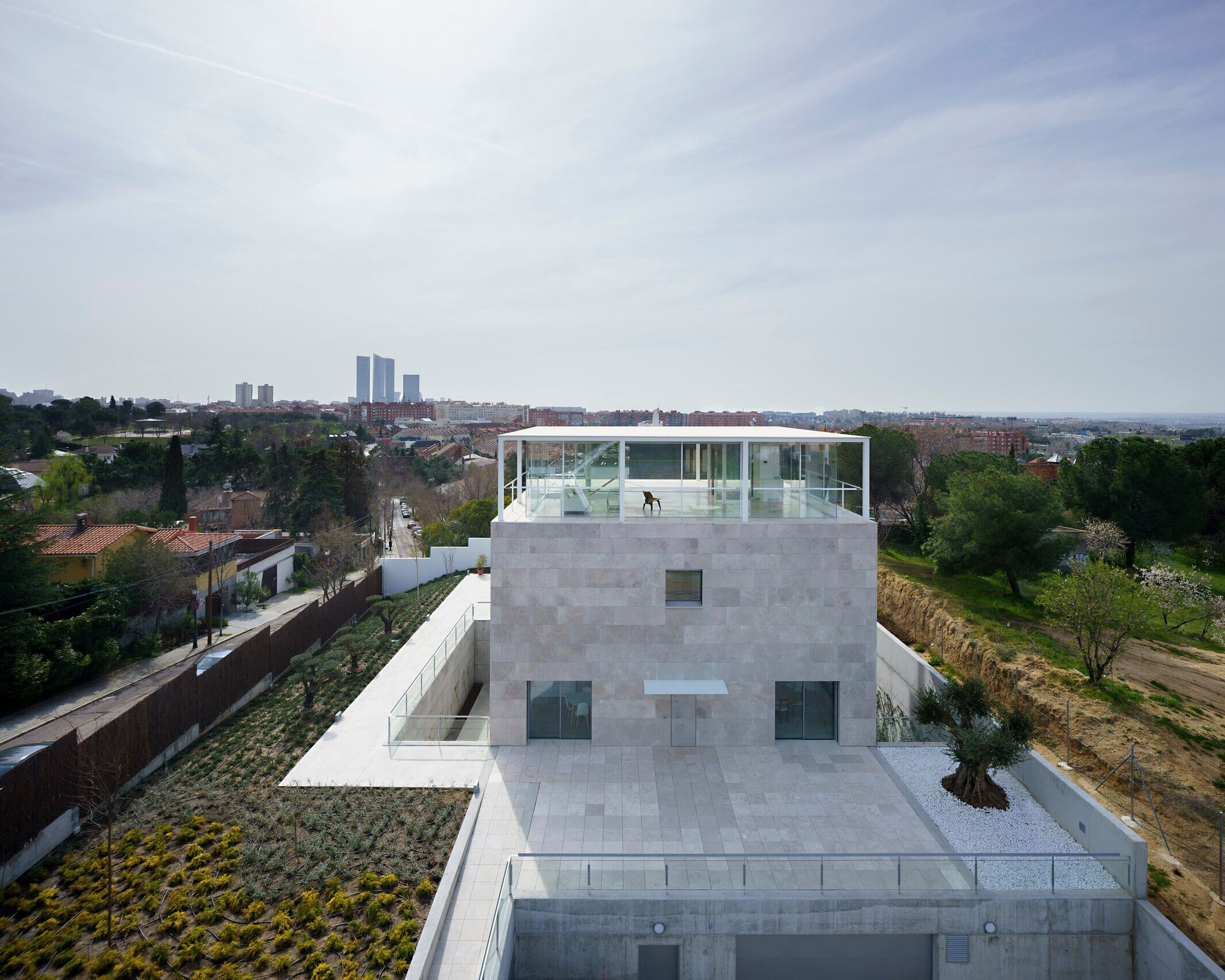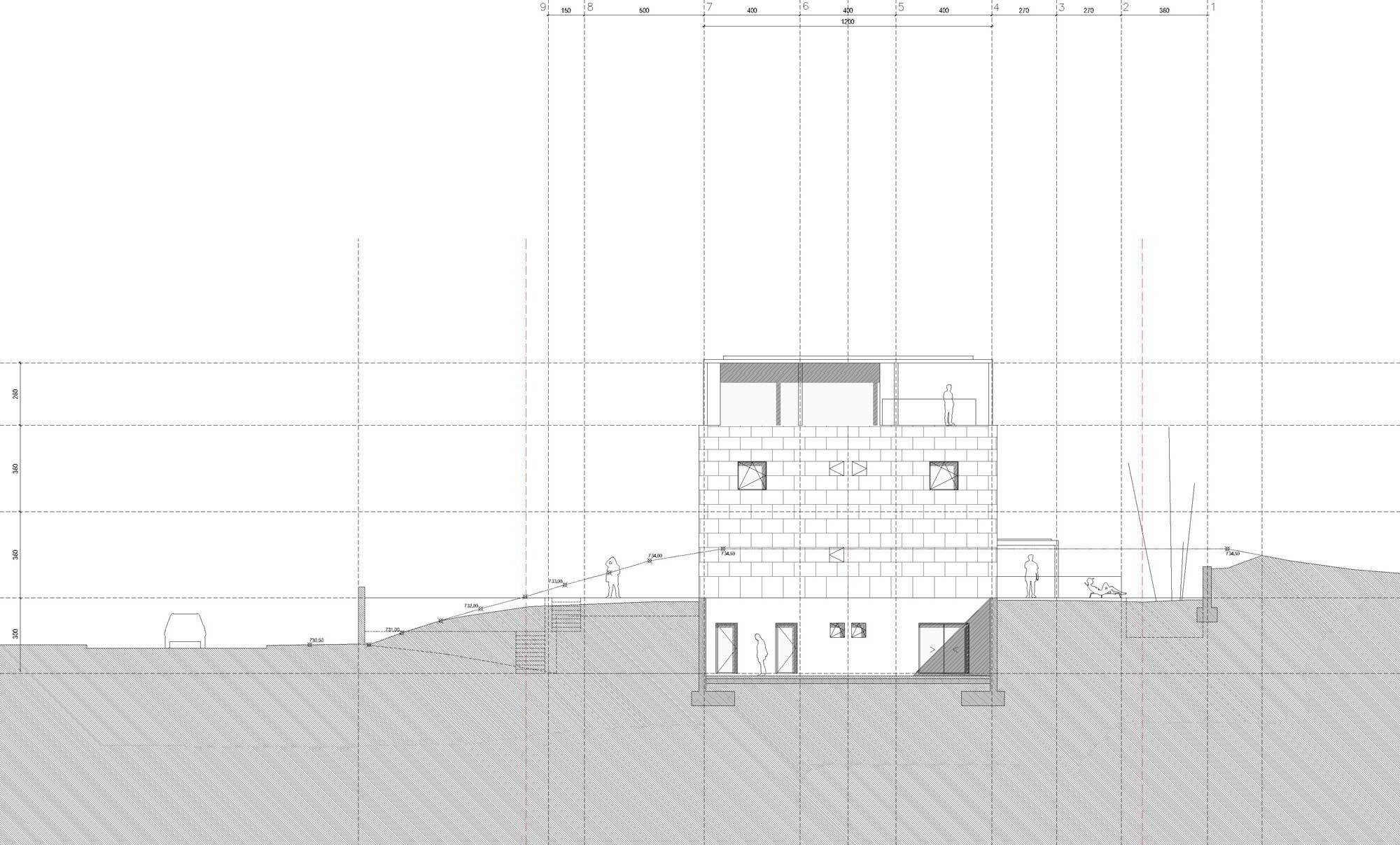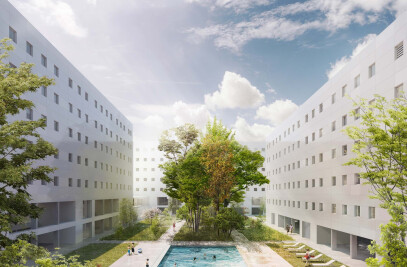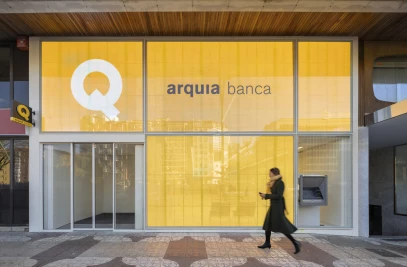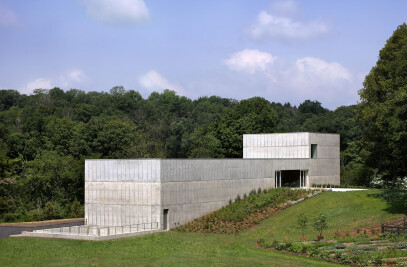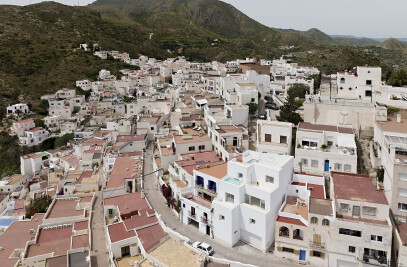To build a house on top of a hill, like Palladio himself, is every architect’s dream.We are planning to build a house on the outskirts of Madrid, in a place which, in spite of the surrounding architecture, bears a certain resemblance to the location of some of Palladio’shilltop villas. And we are trying to learn some lessons from the maestro.

At the top of a hill where the views are more beautiful the higher we climb. And when we reach the highest point permitted by the regulations, those views are extraordinary: the Madrid sierra, the Guadarrama, and the western cornice of the city with its four towers.We propose a 12x12 m square ground plan, divided into nine equal 4x4 m quadrants. A highly flexible layout where everything is possible.
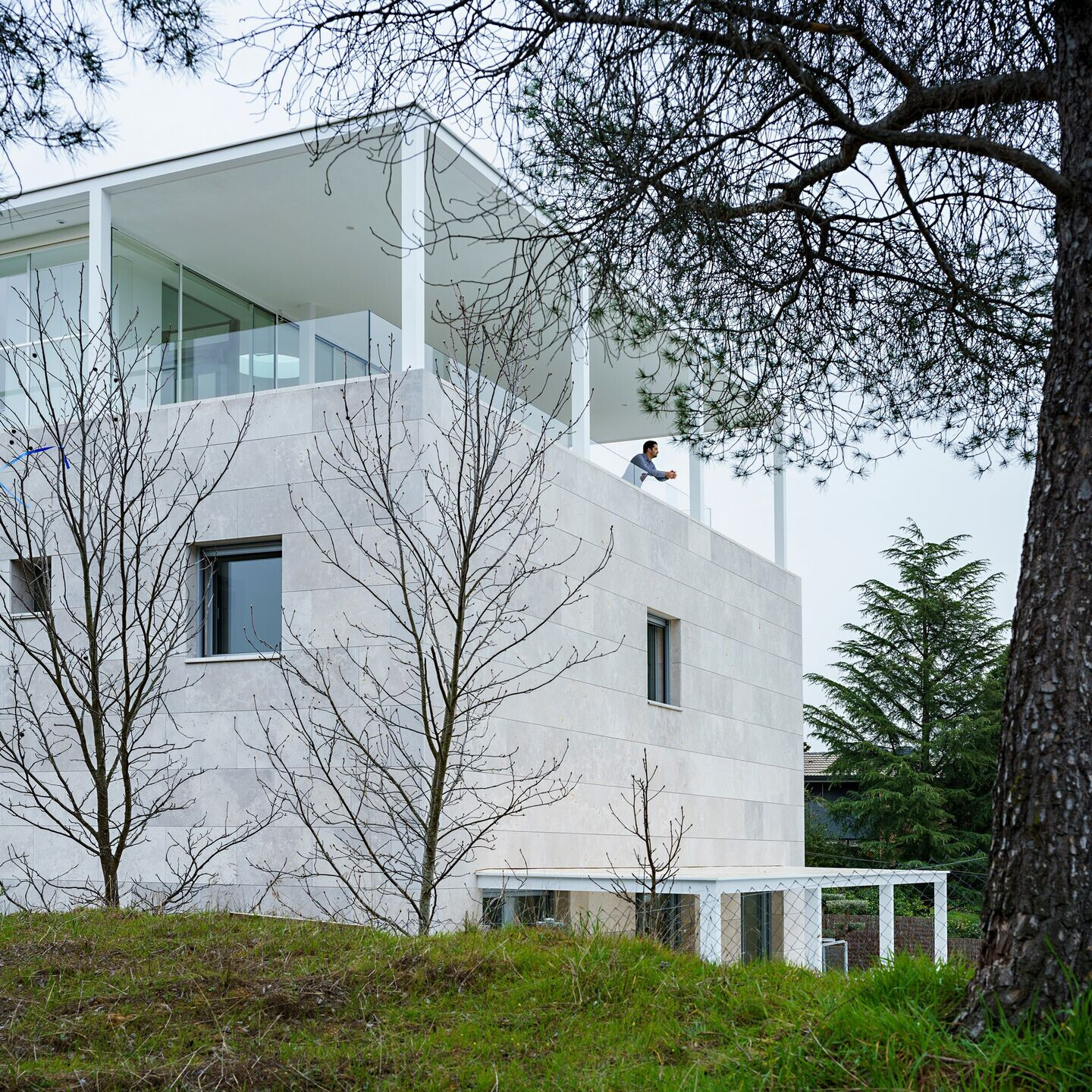
The functional areas are located at the most convenient points, allamanierapalladiana. In the semi-basement, thebasamentorustico, the service areas. In the piano nobile, the ground floor, the foyer, the kitchen and the dining room and a more intimate living room and other quarters. In the mezzanina, the first floor, the parents' and the children's bedrooms. And right at the top, near the sky, we would like to catch hold of a piece of that sky: a unique, transparent, continuous space, a large urn under a large shady roof. A glass urn that is slightly set back from the sides and a little fartherback from one of them, creating a generous open porch. Seventh heaven!
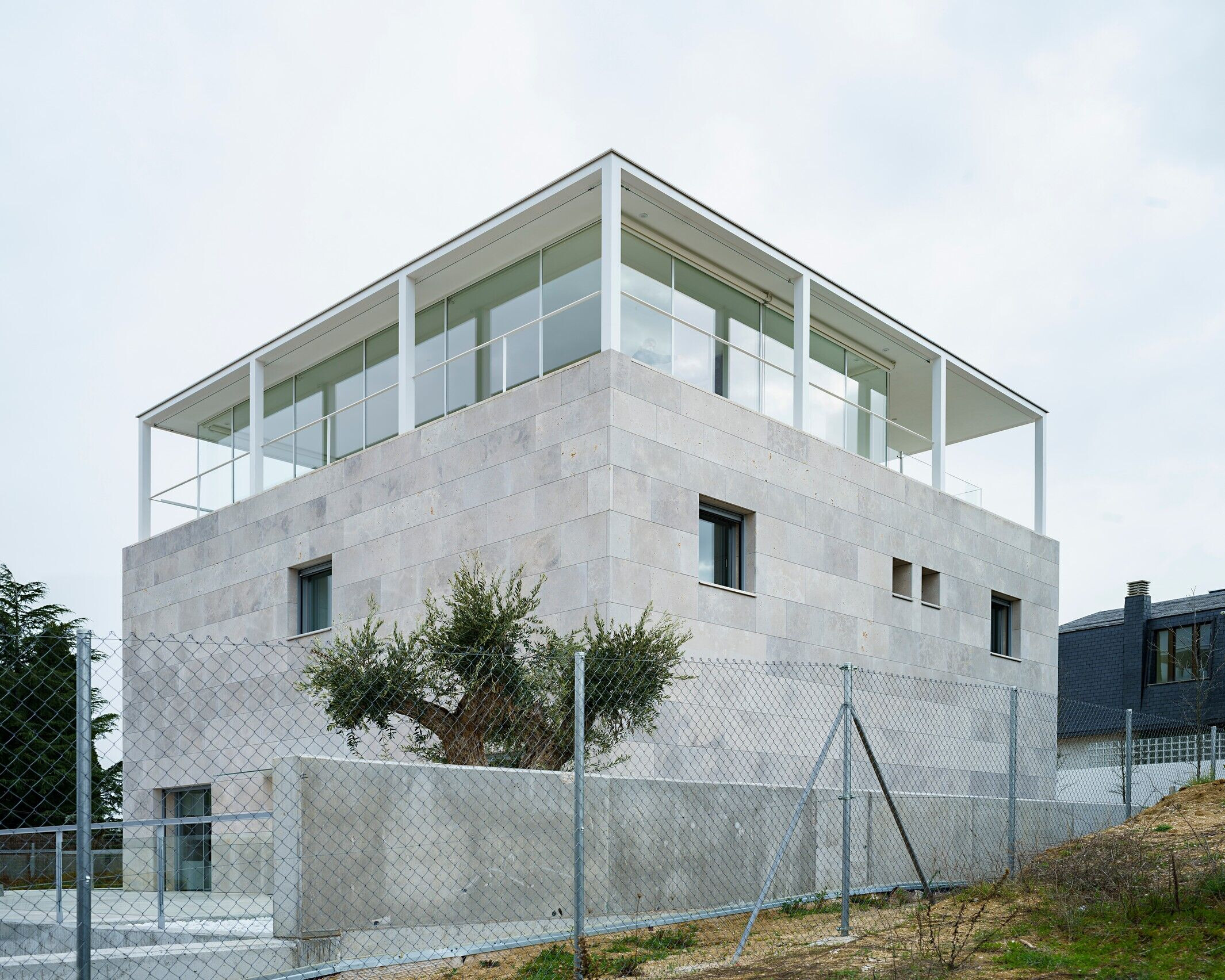
Given the Madrid climate, this belvedere will be the most beautiful space in the house. The floor will be made of stone, the same stone used in the façade: Colmenar limestone.Once again the flat horizontal plane in all its glory.One of the most effective architectural mechanisms made possible thanks to current technology.
Once again the heavier, more closed, more private stereotomic podium made of stone providing the base for a lighter, more open, more public, tectonic house in glass and steel.
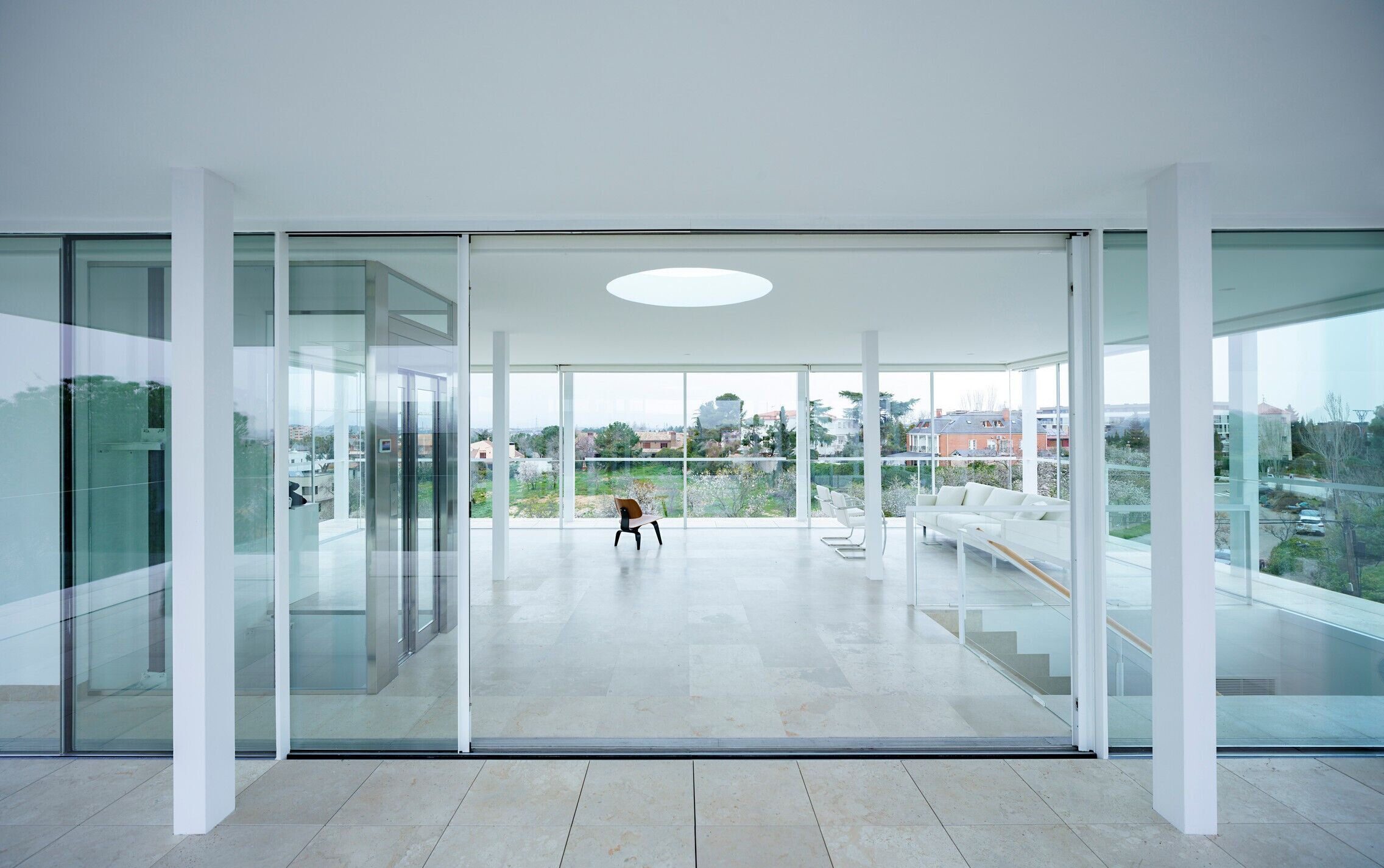
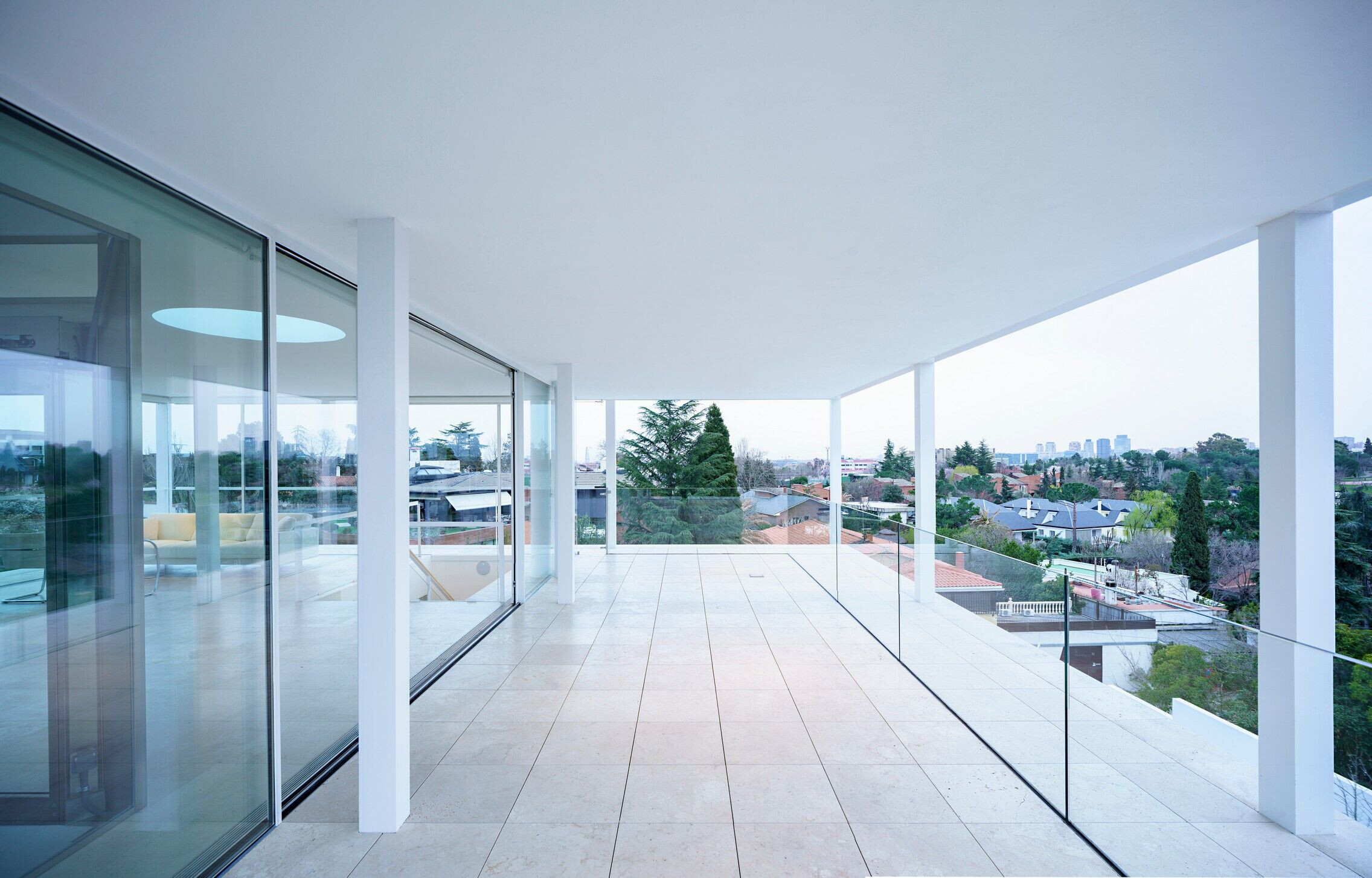
When Mies van der Rohe visits the house, he will send a WhatsApp to his friend Palladio to come and see it. And Palladio will replythat he only wished he might have had the means to do it like this.Mies will say that some of this was going through his head when he designed his 50x50 house.
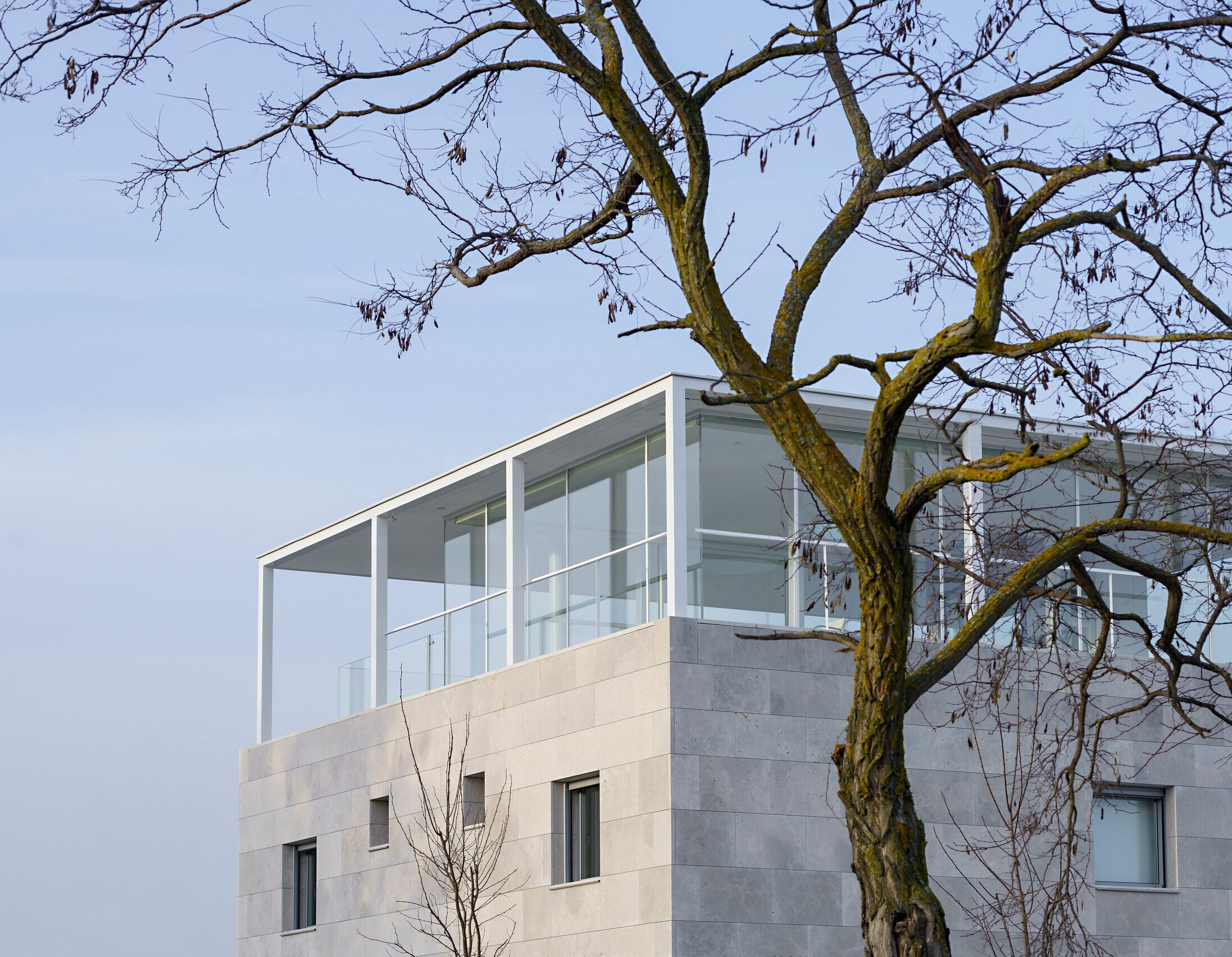
Team:
Architect: Alberto Campo Baeza
Collaborators architects: Ignacio Aguirre López, Alejandro Cervilla García, María Pérez de Camino Díez, Elena Jiménez Sánchez, Joan Suñé, Alfonso Guajardo-Fajardo Cruz, Tommaso Campiotti, Sara Fernández de Trucios, Francesc Abajo, David Vera García
Quantity surveyor: Francisco Melchor
Structure: Francisco Armesto
Construction Company: Serviteco S.L
Photographer: Javier Callejas Sevilla
