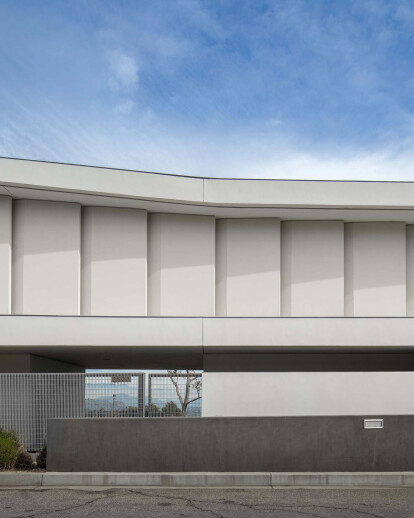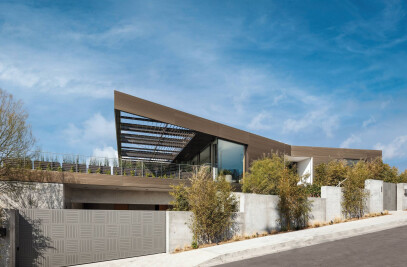With a long, narrow span of angled “fins” lining its sleek façade from the street, the Caverhill house looks monumental, albeit a stealth monument. Entering beneath the canopy of the carport, one is transported into the main living space, is full of air and light. The fins provide privacy from the street, while playfully welcoming and diffusing narrow strips of light onto the home’s interior surfaces. The result is a beautiful dance of sunshine that changes throughout the day.
The home replaced a smaller house on the difficult hillside lot, maximizing both the narrow footprint and the spectacular views of the Los Angeles basin. A hillside building ordinance and a desire to keep the previous structure's footprint made the project a challenge – the lot is more of a wedge shape than a parallelogram. As a result, the plan is a modified wedge, one end of the house almost twice as wide as the other.
The main entrance is on the second of three levels, where the living room flows openly into the kitchen and dining area. These communal spaces and the bedrooms on the upper level are punctuated on each end by over 1,000 square feet of generous covered terraces and balconies. Each cove is protected from the sun and wind but still open to views.
Simplicity was the goal of both the architect and the client. Steel framing allowed for a fully-open plan, free from interior walls or vertical supports obstructing the views. The result is a clean viewing angle of the exterior from almost any spot in the house. All of the house controls -- heating, cooling, lighting, window shades, security and more -- are contained within a control panel near the front door. Ductwork was eliminated by the use of an Airfloor System, which heats or cools rooms through a series of dome-like structures beneath the micro-finished concrete floor surface.
The upper level can be accessed either through the interior stair, or through exterior staircases located on either end of the house, incorporating the terraces into the main circulation flow of the home. Bathroom vanities float above the floor, the electrical outlets tucked below, out of sight.
Material Used :
1. Fleetwood: Windows and Sliders
2. Caesarstone: Quartz Countertops
3. FSB: Door Hardware
4. Sugatsune: Door Hardware
5. Grating Pacific: Metal Grating
6. Malarkey: Roofing
7. Airfloor: Modular HVAC System
8. Hafele: Cabinet Hardware
9. Bega: Recessed Ceiling Light Fixture
10. Jay R Smith: Plumbing Drains
11. Sherwin Williams: Paint
12. Kohler: Laundry Sink

































