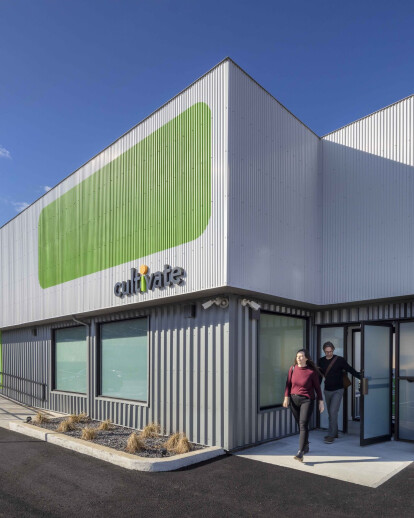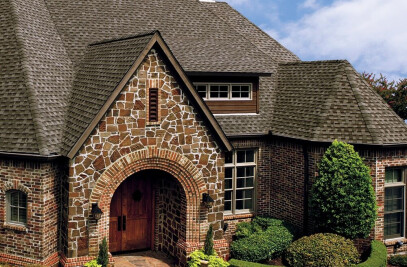By the Numbers
1,970 sqft (retail floor)
1,320 sqft (lower floor for storage)
3,600 sqft (total interiors)
Sustainability Elements
- Reuse of existing building
- Stain-free, veneer-free wood
- Accommodate live plants
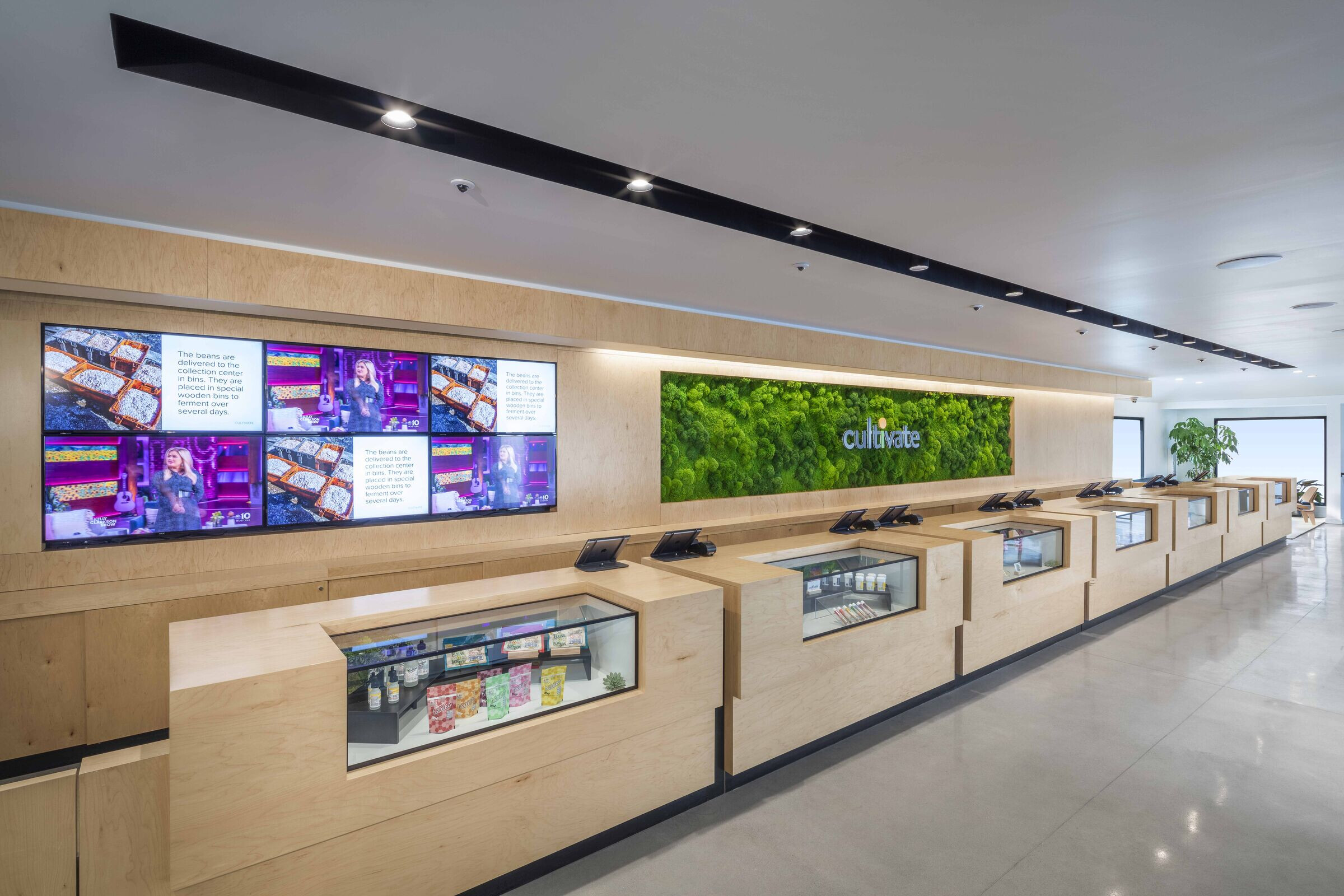
Design Solutions - Interior
- Create a more voluminous interior by eliminating the existing steps, which created a split-level interior, to level the floor to create one continuous level
- Raise the ceiling height for the retail floor
- As a more inclusive solution, design all of the counters to be ADA compliant as oppose to having only one dedicated counter
- Custom design display cases and counters with the same plywood used for the walls to maintain consistency within the materials palette
- Incorporate freestanding display cases to define circulation and display product
- Use simple raw materials - like concrete, plywood and metal - to create an environment that is approachable, yet through the detailing is sophisticated and professional
- Plan for adjusted installed lighting levels to account for the diminished natural light
- Support the concept of incorporating live plants, to relate to the brand, with custom designed shelving units where living plants are placed around the perimeter
- Design a welcoming, first interaction retail experience by integrating the security check-point with the rest of the space by using the same architectural elements
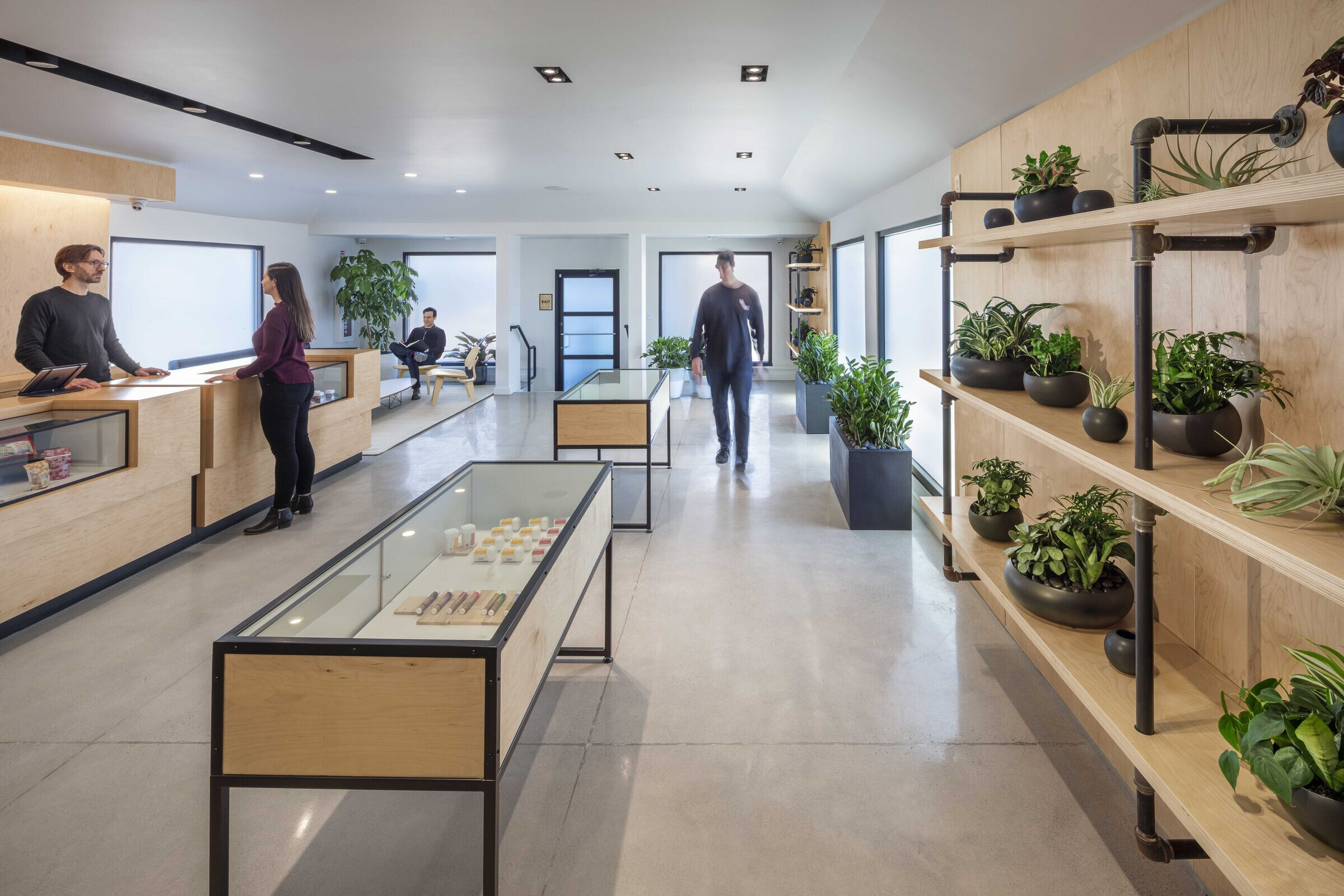
Design Solutions - Exterior
- Use of 2 different metal profiles for siding: grey and wider profile for the base and white and thinner profile for the upper volume.
- Given the long proportions of the building, use two different metal profile panels for the siding. On the lower register, a grey and wider panel. On the upper register, a white and thinner panel. This solution creates a base and an upper section for the exterior that visually has overall better proportions.
- Vertically extend the building’s parapet to create greater presence on Route 9 and provide an area for façade graphics
- Incorporate green graphic elements on the façade to make the building more distinguishable on Route 9 and connect to Cultivate logo
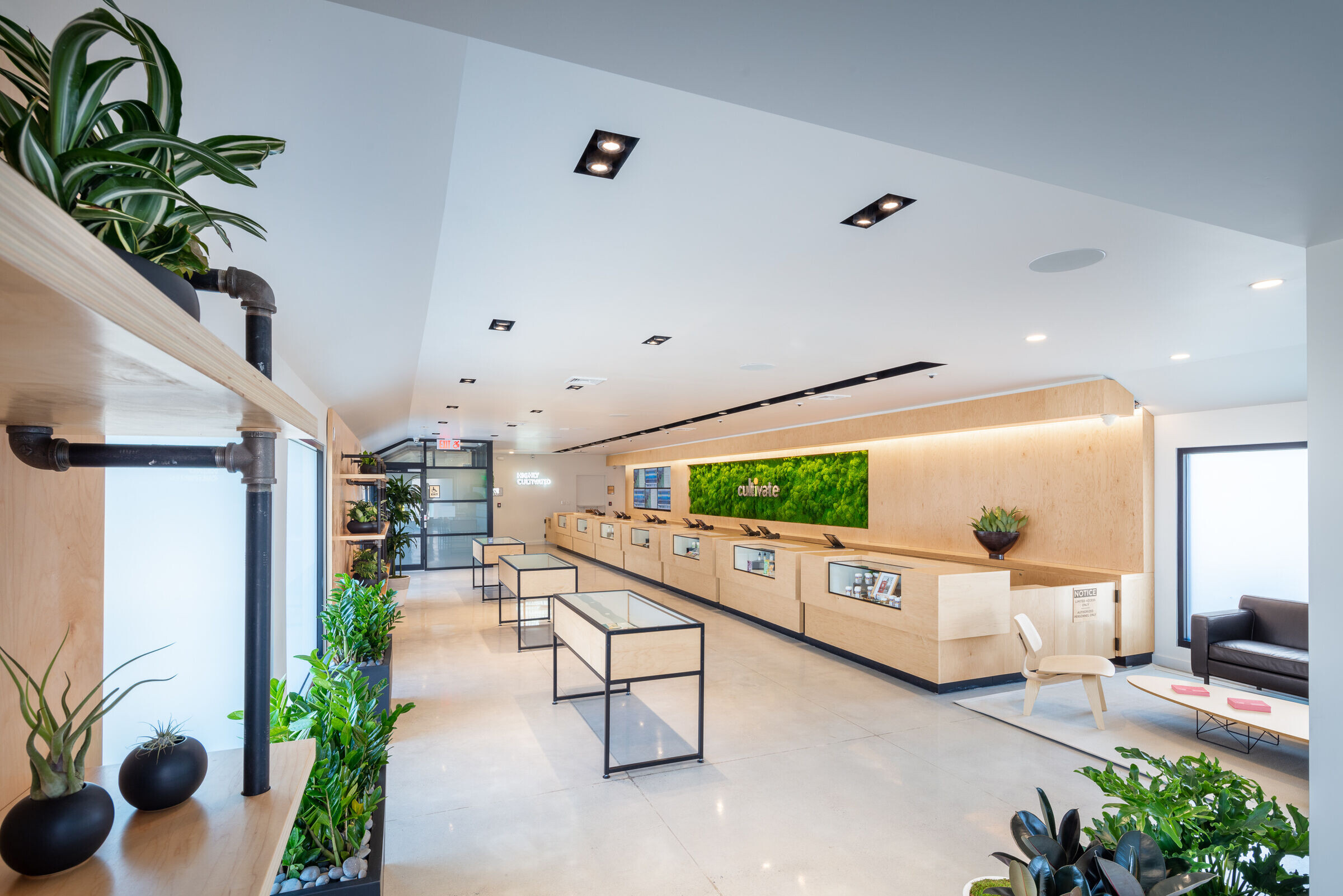
What was the brief?
- Reuse, renovate and redesign an existing freestanding building, previously used for a restaurant, to create an upscale retail experience for a cannabis dispensary.
- Recognize that existing site conditions and regulatory protocols could foster innovative design solutions.
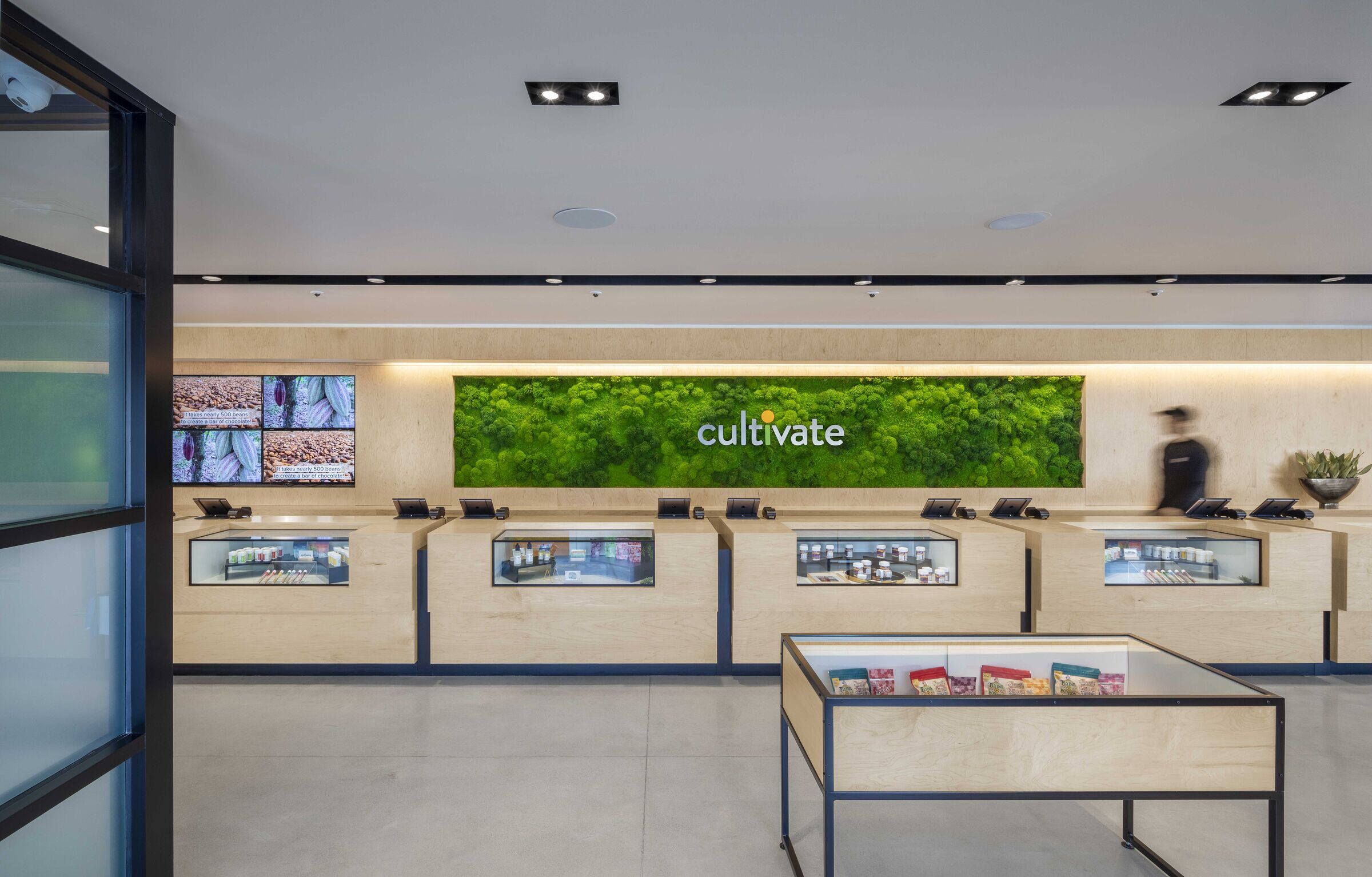
What were the key challenges?
- Create a retail experience that conveys upscale professionalism, is approachable and welcoming
- Anticipate overwhelming customer demand and design a spacious retail experience within an existing small, narrow footprint. Existing proportions were not conducive to creating an open, expansive environment.
- Limited natural light due to a restriction on clear glass windows for cannabis dispensaries dictated by current regulations. Therefore, all windows must have a privacy film.
- Incorporate a security, identification checkpoint at the entrance without compromising the overall design integrity or customer experience
- Update infrastructure including HVAC, lighting and electrical systems
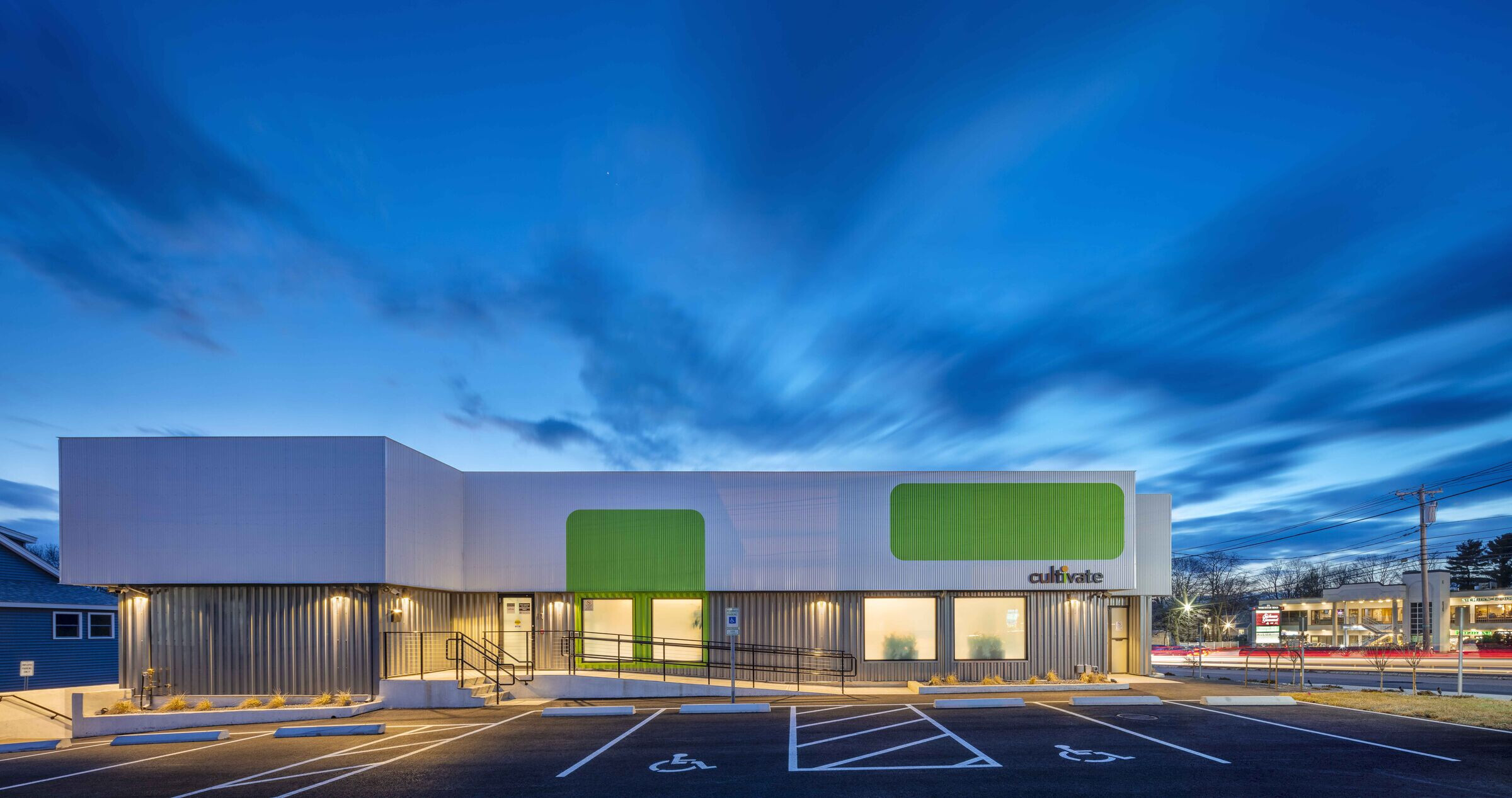
Team:
Architecture: Kripper Studio
Interiors: Kripper Studio
Graphics Program: Kripper Studio
General Contractor: Hadley Contracting Services
Structural Engineer: Souza, True & Partners, Inc.
Lighting Consultant: Reflex Lighting
Supergraphics: Studio Fresh
Photographer: John Horner Photography
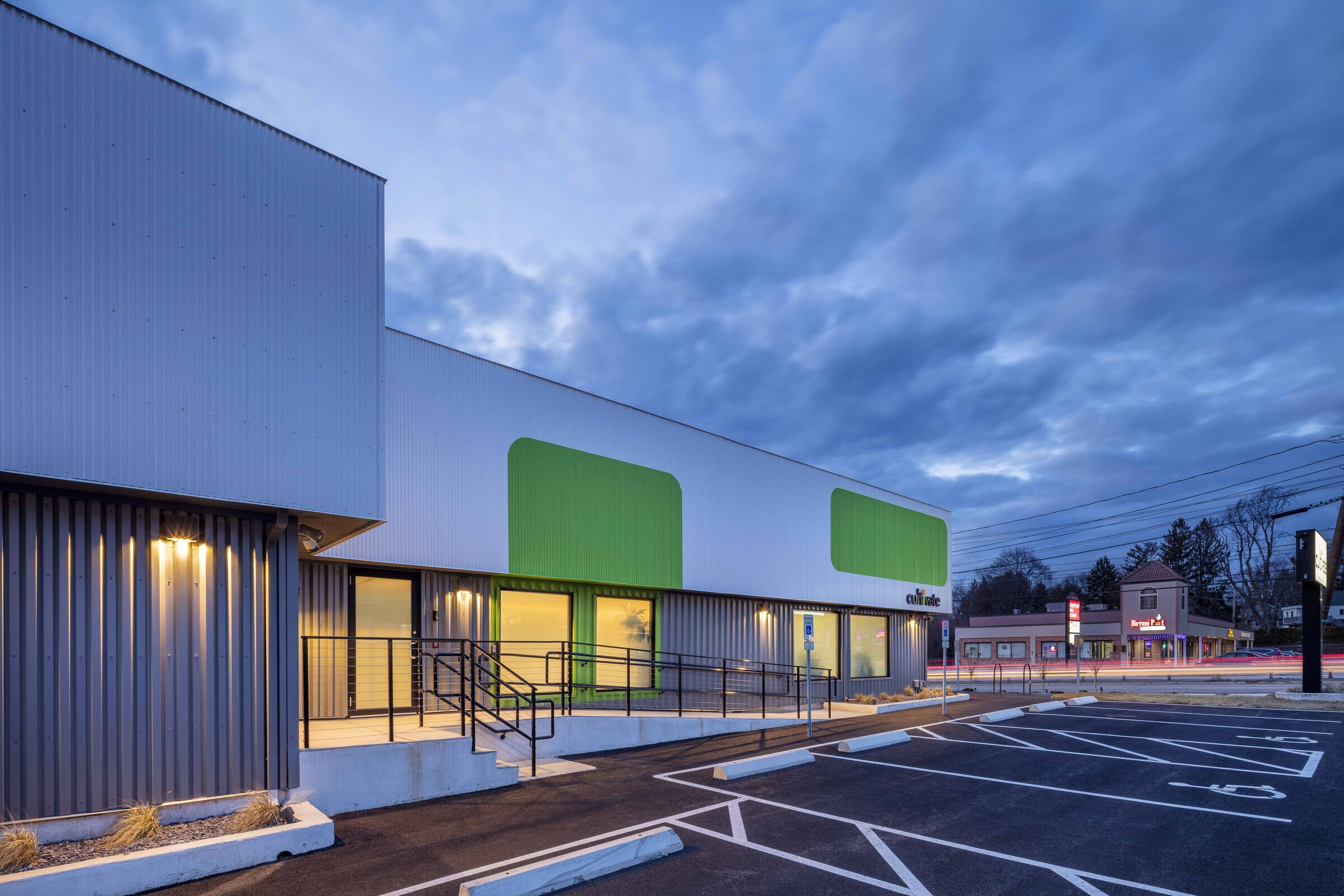
Materials Used :
1. Facade cladding: Omega Panels, Firestone
2. Exterior metal siding: Omega Panels, Firestone
3. Flooring: Polished Concrete
4. Doors: Steelcraft
5. Windows: Kawneer
6. Glazed entry vestibule: Kawneer
7. Roofing: Timberline, GAF
8. Interior lighting: DMF Lighting
9. Tile: Subway Tile, Daltile
10. Interior furniture: Custom, designed by Kripper Studio
11. Plywood, Steel and Glass displays: Custom, designed by Kripper Studio
12. Fabricator: Mousam Valley Millwork
13. Plumbing Fixtures: American Standard
14. Moss wall: Artisan Moss
