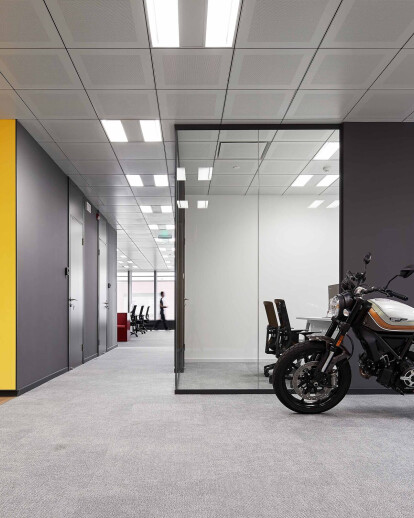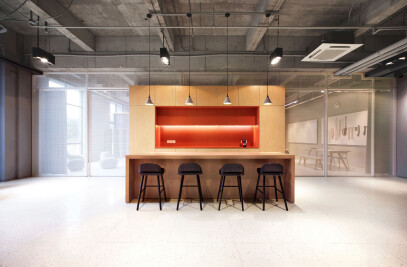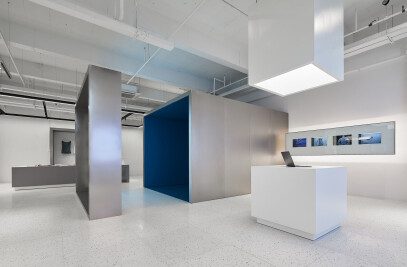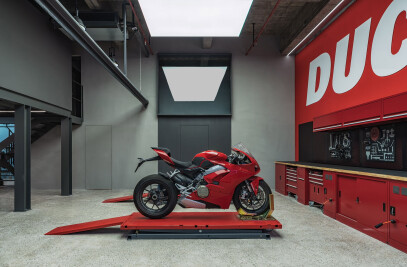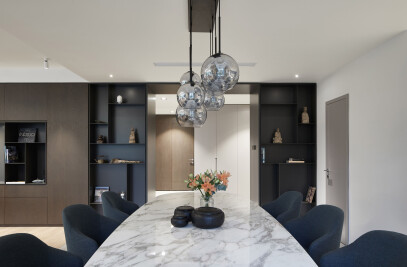Bylu Design was approached by Ducati, the Italian historic motorcycle company, to realize the office design for their headquarter in Shanghai, China.
The design solution for the 400 sqm space evolved from the desire to create a functional yet playful environment that befits the Ducati image. Equally significant was the company’s desire for an open, flexible and collaborative work environment for its employees.
The space allows maximum sharing, according to the exact needs of Ducati employees, with different size meeting rooms, seating areas, and open space work stations.
The office is divided in two areas to provide the employees with the best experience: working space and leisure area.
The working space is a collective open work area that consists of the entrance, waiting area, meeting rooms, open office and private offices. The leisure area is a fun and young office retreatment, with café, pantry and living area.
The light and dark colors of the office are complemented by bright accents of red – corporate color of Ducati. Yellow color and shades of light wood are highlighted in the dining area as a tribute to the vintage all-road motorcycle of Ducati, the Scramble, of which a specimen is placed in the nearby living area.
The informal entry with its red color “Ducati” branded wall offers visitors a moment to orient themselves to the space.
Next to it is a red desk/bench that works as waiting area and informal workspace. It also divides the open office from the meeting rooms and entrance area, giving more privacy to the employees.
On the other side of the office, a corridor ends in a bright yellow wall that connects the pantry with the living area. The big high table has been designed to function both for coffee breaks that for informal meetings. Next to it is the living area composed of Hay furniture and a beautiful Ducati Scrambler.
The settings can be easily reconfigured in order to host events and large gatherings.
