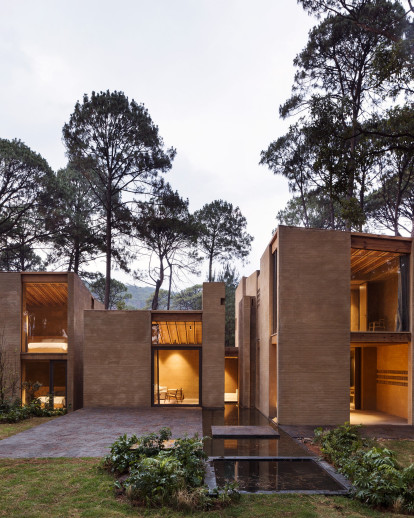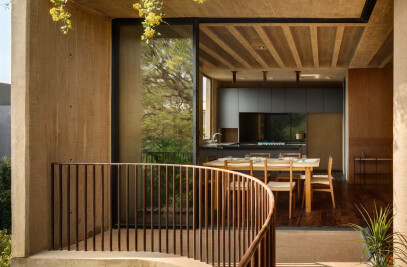In a vast forest area in Valle de Bravo, Mexico, five weekend houses are dispersed along the ground, adapting to the site´s topography; surrounded by pine trees that echo the sound of the wind. Each house (identical in typology as the rest) consist of six volumes position in such ways that they generate a void, a central ¨patio¨. The ¨patio¨ grants veiws, silence and intimacy. To the north the volumes are solid and closed. They open up to the south, the garden and forest views, benefiting the most from natural light.
On the lower floor: living, dining, the kitchen and one of the bedrooms expand their limits to the exteriors to join terraces, patios and the garden. On top, three bedrooms frame the views to the magnificent pines. The materials are from the region: brick, wood and soil. The soil, taken and reused from the excavations to bury the foundations is the main material. All the walls are covered with it. Thereby, architecture emerges from the place.
Context Statement
In a vast forest area from Valle de Bravo, in Mexico, “Entrepinos” project is dispersed along the ground, adapting to the site´s topography.
Project Objectives Statement
It includes five houses, each one consisting of six volumes positioned in such way that they generate a void, a central “patio”.
Performance Statement
Materials are form the region: Brick, Wood and Soil. The soil extracted in situ from the excavation was used as the architecture skin.
Context description
In a vast forest area from Valle de Bravo, in Mexico, five houses are dispersed along the ground adapting to the topography of the site in harmony with the nature, surrounded by pine trees that echo the sound of the wind. The site, with a rectangular form and limit, has a ten meters’ unevenness topography from the lowest part starting from the access path and the first house, to the highest part on the opposite site. As any dense forest area, humidity plays an important role in the materiality decisions. The place microclimate gives to the project clues and directions of the best way to approach this condition.
The 3,660 square-feet residences of this housing development called “Entrepinos” (“Between Pine trees”) are identical in form and layout. It includes five weekend houses positioned straight to the south and staggered not to feel the repetition. Each house consists of six monolithic volumes position in such way that they generate a void, an interior “patio”. This central courtyard grants owner views, silence and intimacy. On the north, the volumes are solid and closed with the entrance to access each house. To the south, they open up bringing natural light and drawing in private garden and forest views. This gesture helps to keep the interior spaces warm with natural light penetrating inside all day long. The living area, dining area and one of the bedrooms, all of which occupy the ground floor of the two-story house, extend to meet the property´s outdoor terraces, patios and the garden. On the upper level, three bedrooms that look to the sea of pines.
Performance Description
“In-situ” materiality; The materials are from the region. Constructed from soil culled from the site, combined with wood and brick, the five buildings have a warm, earthy, terracotta color. The architecture intimately tied to place through the choice of material. Thereby, these monolithic dwellings emerge from the place and embody nature and the built environment.

































