In 2019 the design team was approached with challenge of converting a firehouse built in 1892 into a commercial mixed use building in the LoHi neighborhood of Denver, Co. Throughout the years the structure has served other purposes from a 1920s era speakeasy to its most recent use as an apartment building. It’s most recent adaptation left the original brick building hidden behind vegetation and layers of old paint. Through selective restoration and a modern 9,000 square foot addition, our intent was to showcase the beauty and integrity of the structure in its original form while creating a juxtaposition of architectural styles of the 19th and 21st century.

Elevated from street level, and surrounded by a heavy mix of restaurant, retail, and residential buildings, the goal was to create a new structure that would integrate well into the existing neighborhood. As such, a significant emphasis was placed on the outdoor spaces around the building. A large outdoor patio was created for a future restaurant tenant on the first floor and additional occupiable patio space circulates around to a neighboring beer garden.
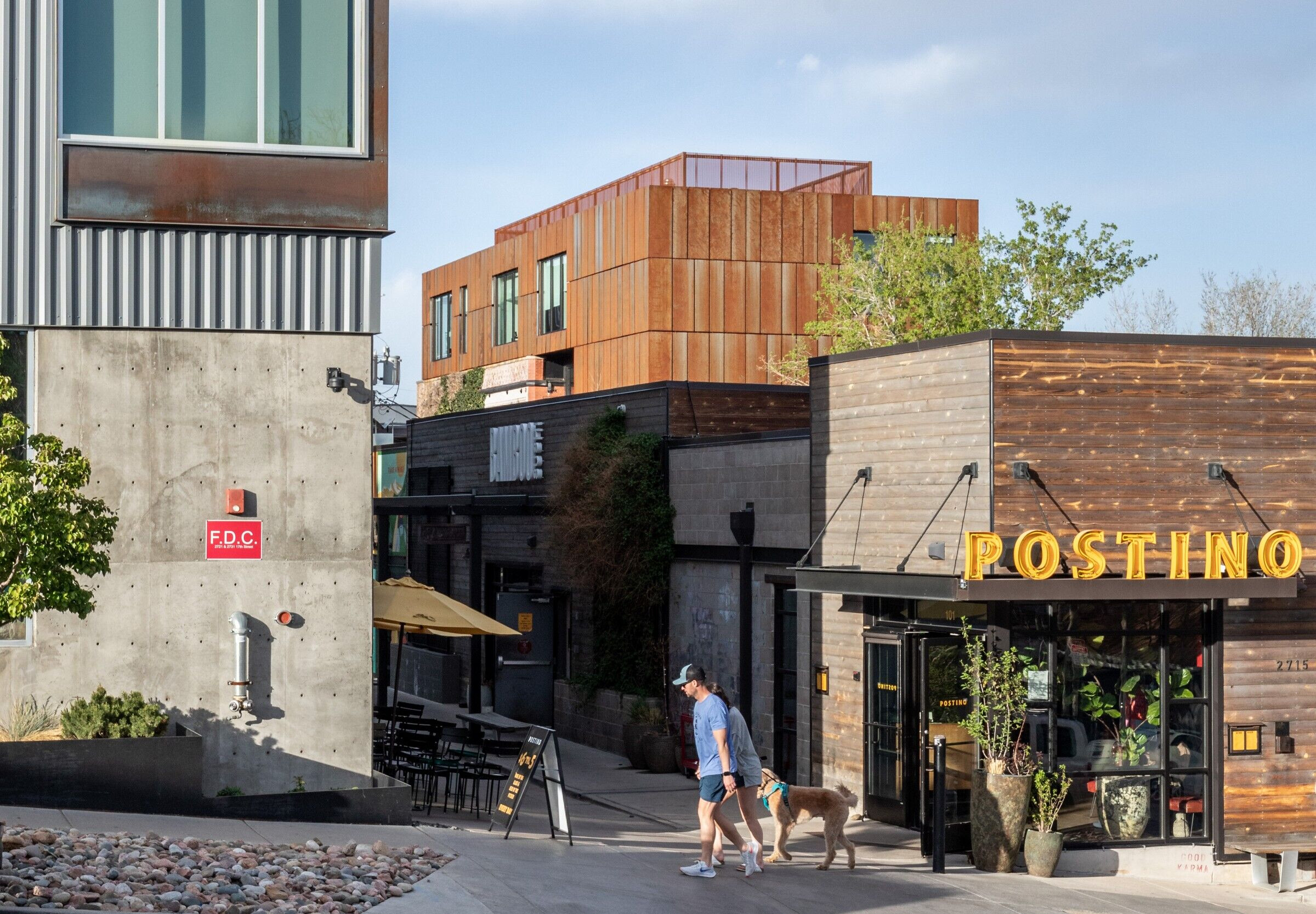
In an effort to facilitate community engagement, seventy-five percent of the building’s perimeter incorporates useful outdoor areas. First floor restaurant space extends to an outdoor patio, encouraging the potential for pedestrian interaction.
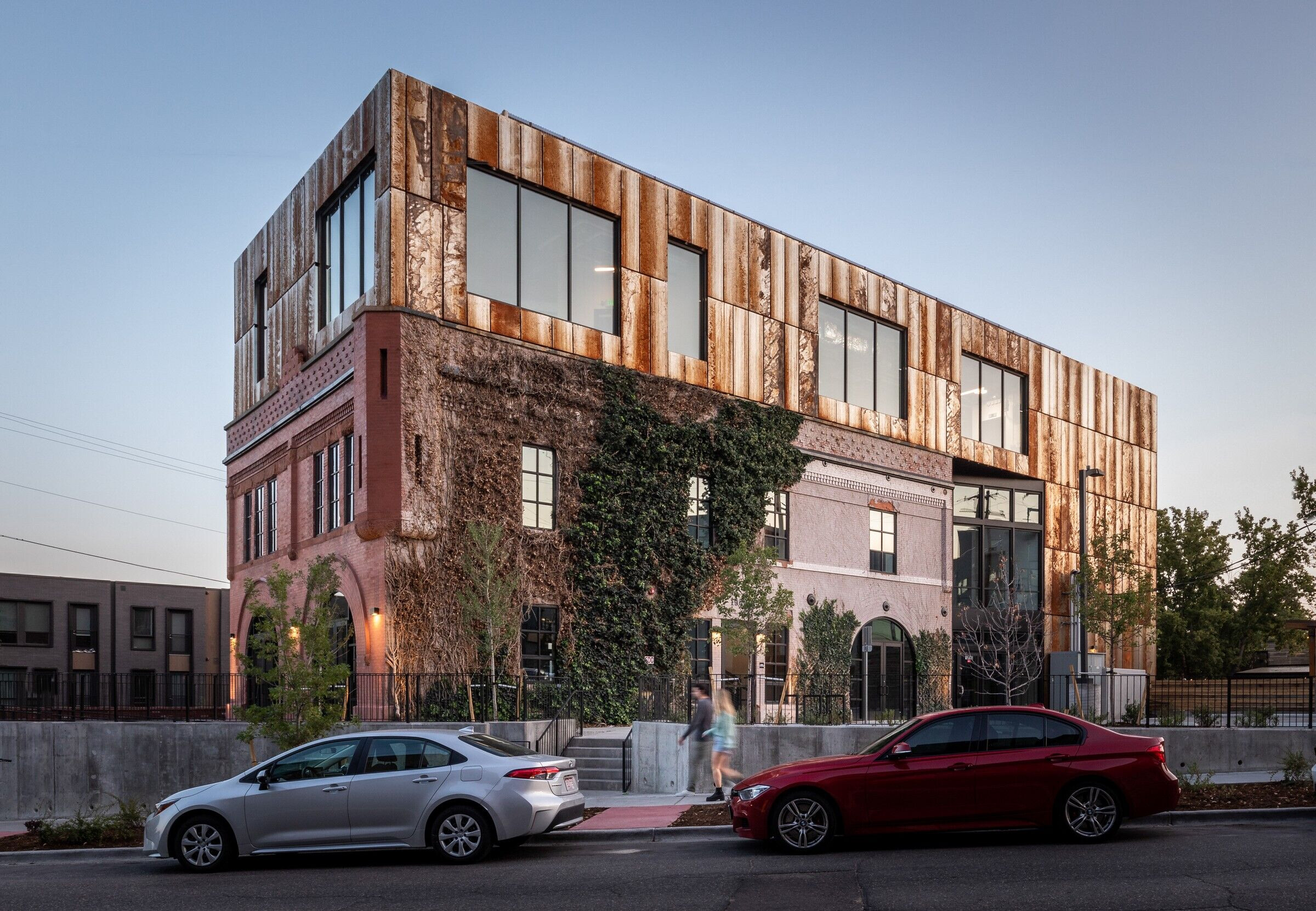
Minimally processed materials on the new and existing structures complement each other and convey a sense of authenticity and honesty. The team selected a pallet of natural materials to complement the materials typically used in the 1800s. The third story addition, clad in Corten steel compliments the brick and stone used on the original building. Over time the steel is designed to rust providing a rich brown finish as well as a long-term protective coating. The imperfect finish of the façade integrates well with the areas of the building that were intentionally left to show its original character. The ivy from the original structure was left intact.
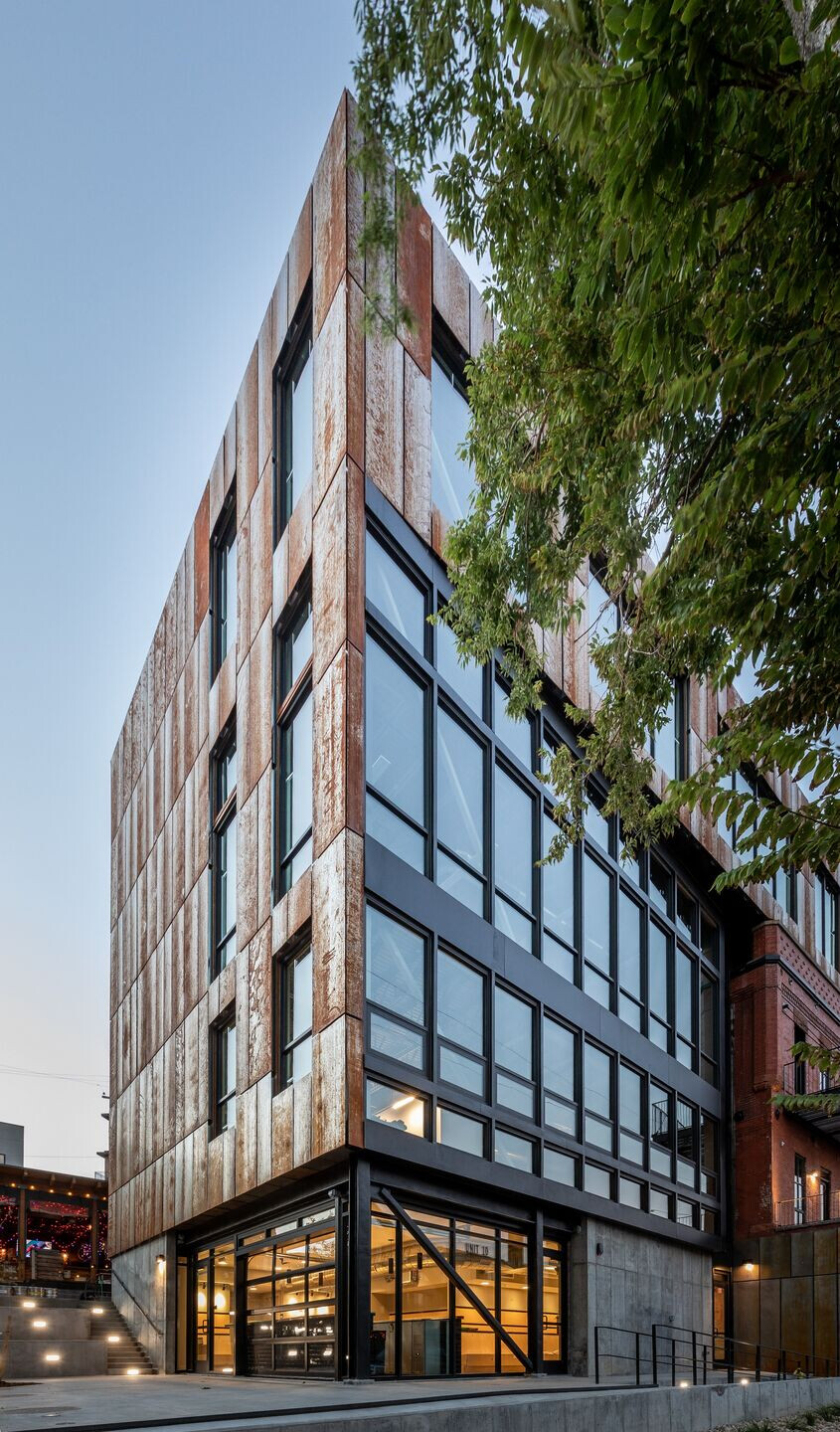
Adding 9,000 square feet of occupied space requires a significantly larger demand on the building’s mechanical systems. A perforated fence on top of the building obscures the additional mechanical units from the street. A new steel structural frame built inside of the original building supports the weight of the addition and creates a safe way to accommodate the additional uses.
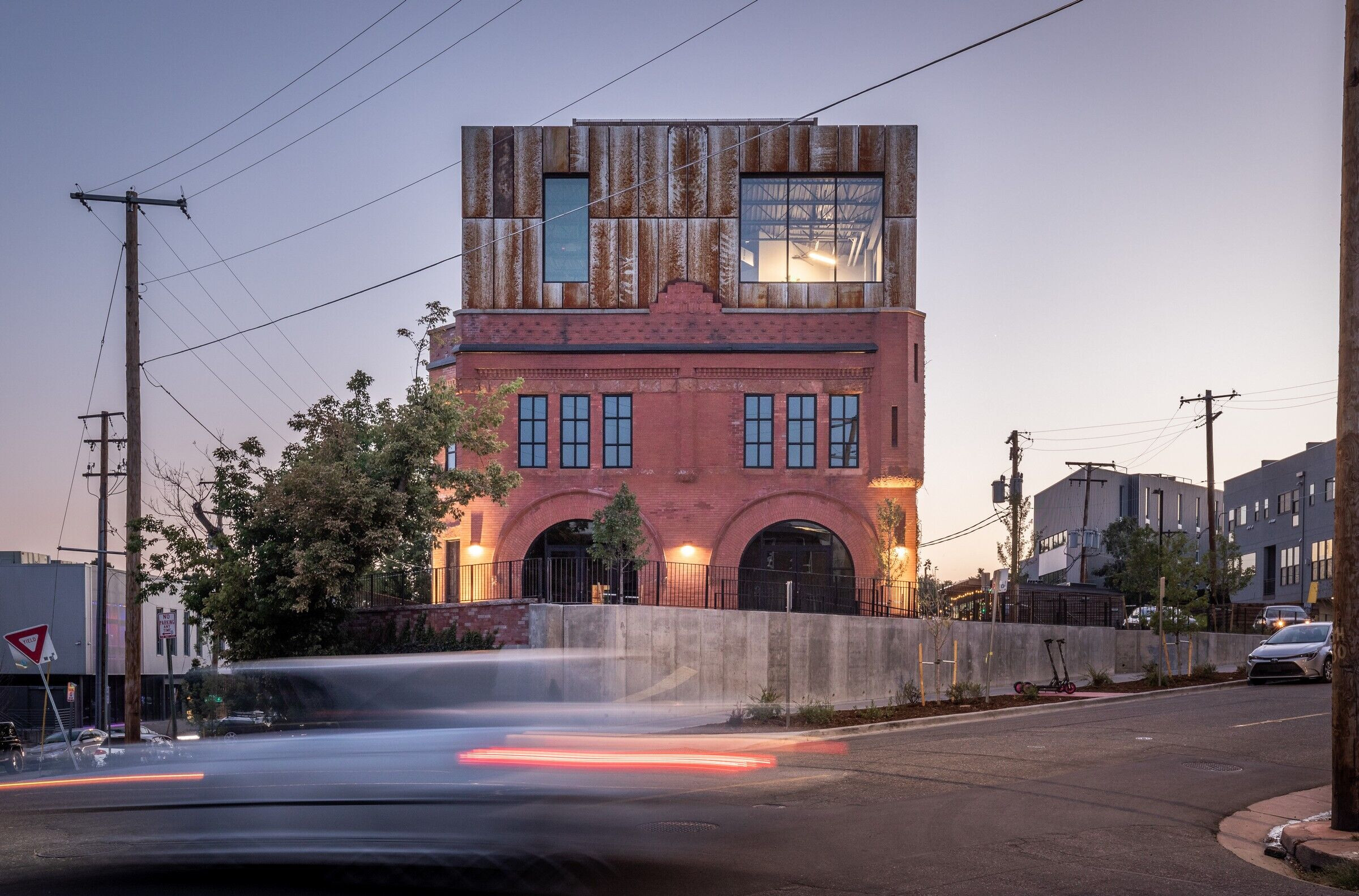
Team:
Architect: Meridian 105 Architecture
Photography: Justin Martin Photography
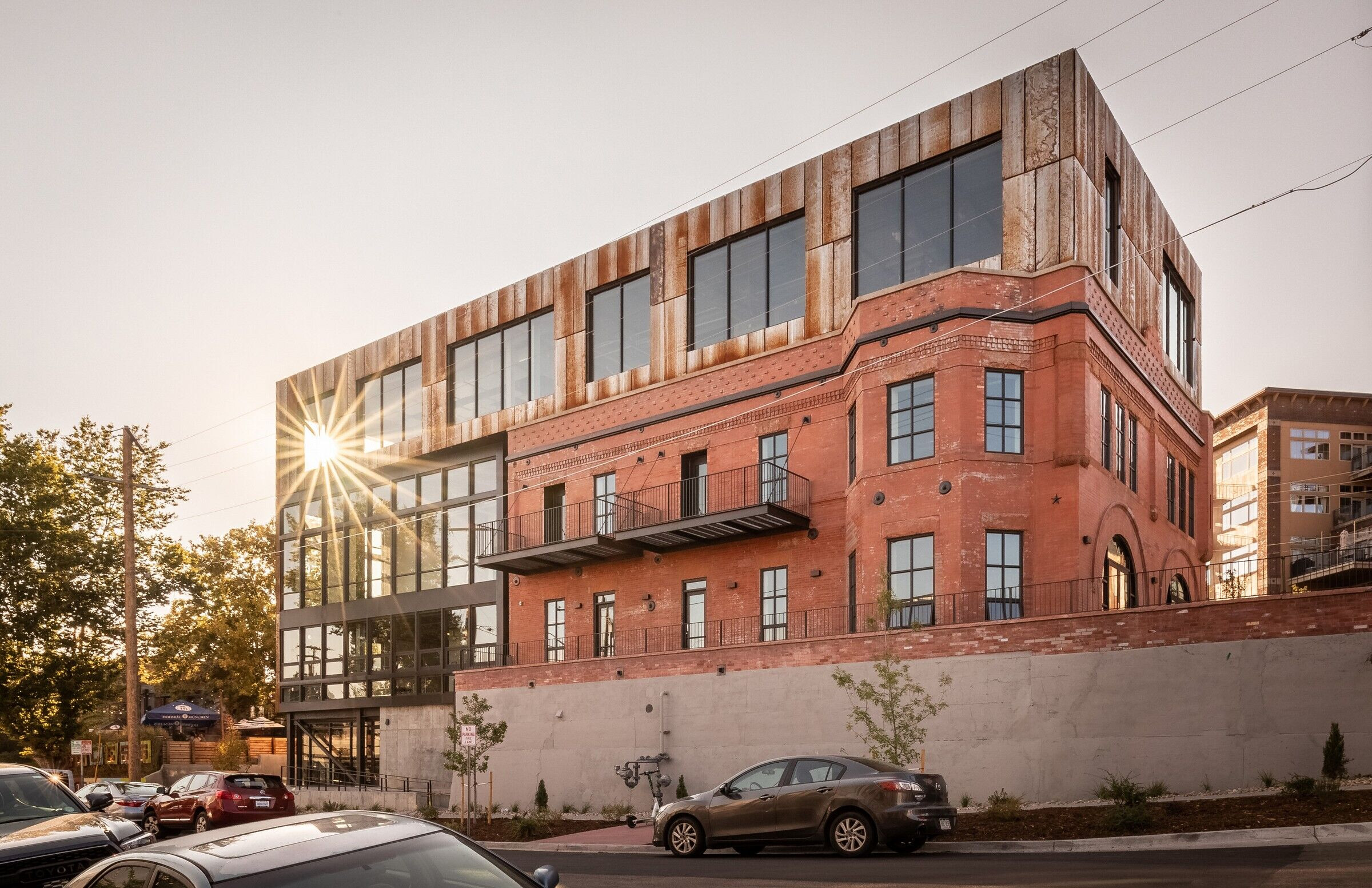
Material Used:
1. Facade cladding: Corten Steel, Corten
2. Windows: Manko





























