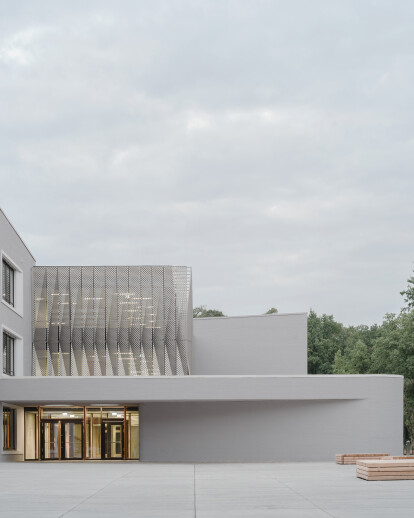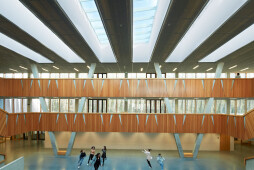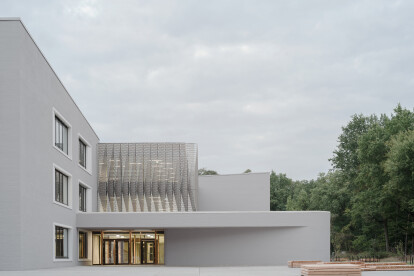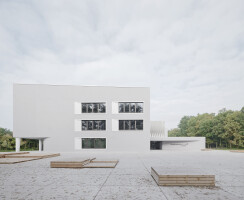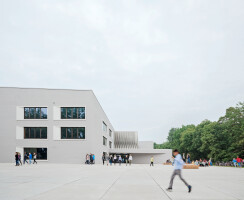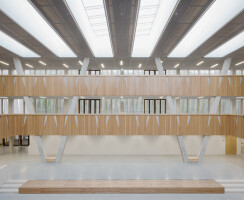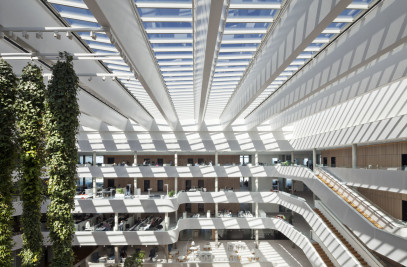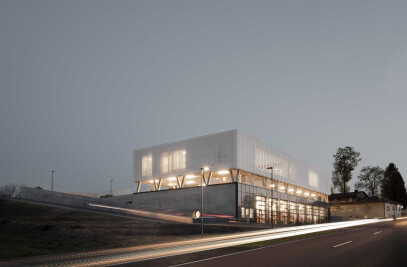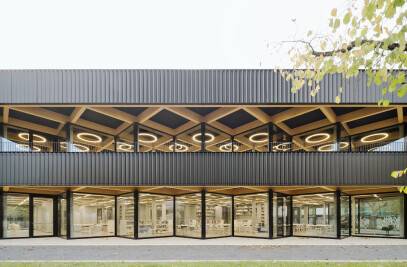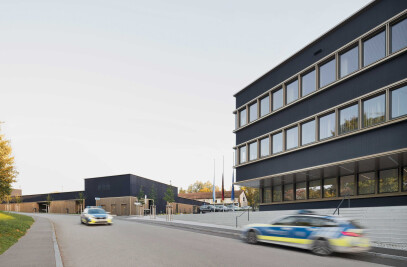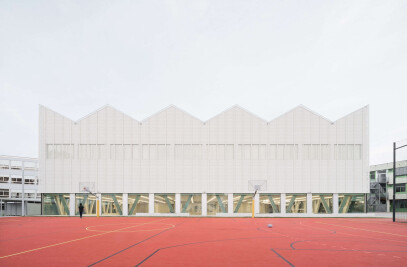The Hessenwald School is located in a glade near the village of Gräfenhausen, a part of Weiterstadt (Darmstadt). It is a cooperative, lower secondary level comprehensive school with multiple tracks that allow student mobility among different school forms, such as academic high school, mid-level secondary school, middle school, and combined lower- and mid-level secondary school for a total of 700 pupils. The new building is subdivided into three pavilion-like elements grouped around a common center. The pavilions establish a sense of individuality and identity for the respective grade levels, and each has a multipurpose room and five classrooms on its two upper floors. The specialized classrooms, administration, cafeteria, and school kitchen are located at the entrance level of the pavilions. At the heart of the newly created ensemble are the common areas, such as the auditorium, the music room, and the recreation room, which have been designed as a large “public center.” The pavilions are grouped around this central hall, which is suffused with light and cites the natural surroundings with its wood surfaces and the terrazzo floor. The perforated sunshading in front of the peripheral gallery filters the daylight, creating an atmosphere much like that under the trees. All areas of the school ensemble can be coupled spatially. The design implements in built form the desired spatial division and recognizability of the grade levels and strengthens the genius loci, which lies in the uniqueness of the site and the appeal of the forest clearing. The architectural language of the new school suitably reinforces the conceptual clarity of the design. The serenely designed pavilions are clearly discernible as such. Their facades of exposed masonry coated with a light-gray whitewash are punctuated by large horizontal window openings with low sills. The special areas in the hallways and on the ground floor are deliberately designed to be transparent. This not only articulates the architectural form, but also develops a sensuous contrast between the classes, on the one hand, and the circulation and communal spaces on the other. A “reading platform” was developed for each grade-level area, creating zones within the flexibly usable area between the classrooms and defining a quiet retreat within the forum. The outdoor space is understood as a place that can be interpreted, and which draws its strength from the interplay between contact and retreat, between free play and group activity. The space between the buildings and the forest edge can be activated as needed with small garden rooms for different functions, such as a garden laboratory, tree nursery, school garden or green classroom. The school’s high energy standard is evidenced by its compliance with the Passive House Institute’s criteria for the primary energy demand of the entire building.
| Élément | Marque | Nom du produit |
|---|---|---|
| Fabricants | VELUX Commercial | |
| Fabricants | Forbo Flooring Systems | |
| Fabricants | Occhio | |
| Fabricants | AKUSTIK & RAUM | |
| Fabricants | BMK Bergström GmbH | |
| Fabricants | Lauster Steinbau GmbH |

Amélioration de l'environnement d'apprentissage à la Hessenwaldschule avec la lumière naturelle et l'air frais.
VELUX Commercial en tant que Fabricants.Lors du remplacement de l'ancienne école, la Hessenwaldschule a opté pour un concept qui favorise un apprentissage optimal, respecte les critères de durabilité et se fond dans le magnifique cadre naturel.
L'architecture de style pavillon est reliée par un grand atrium central recouvert de verrières modulaires linéaires VELUX. Les verrières de l'atrium constituent la principale source de lumière naturelle et d'air frais et créent un espace confortable pour jouer, apprendre et se reposer.
- La solution d’atrium de verrières linéaires comprend 84 modules
- L'installation de tous les modules s'est achevée en quatre jours seulement.
- Les verrières permettent un apport en chaleur solaire en hiver et peuvent être ouverts pour la ventilation en été.
Toute la communauté scolaire composée d’élèves, de parents et d’enseignants est très positive et enthousiasmée par la nouvelle école.
Read story in English, Deutsch, Nederlands, Italiano and Português
Products Behind Projects
Product Spotlight
News

Albion Stone crée des briques de pierre à partir de pierres "mal aimées".
La brique de pierre est un matériau de construction durable fabriqué à partir d... En savoir plus

Austin Maynard Architects conçoit une "jolie" maison qui améliore le bien-être à Melbourne
Le studio d'architecture australien Austin Maynard Architects a récemment achevé la co... En savoir plus

Ædifica complète son développement résidentiel à Montréal en mettant l'accent sur la densification, la durabilité et la qualité de vie.
Le cabinet d'architectes montréalais Ædifica a achevé Cité Angus II, la d... En savoir plus

Knox Bhavan réimagine une friche industrielle londonienne en une maison contemporaine à faible émission de carbone
Le cabinet d'architectes londonien Knox Bhavan a conçu Threefold House, une nouvelle propri&e... En savoir plus

La tour Kabukicho de Tokyo ressemble à une fontaine d'eau géante animée
La société Yuko Nagayama & ; Associates, basée à Tokyo, a conç... En savoir plus

Présentation du partenaire Vondom
Vondom est une entreprise leader dans la conception, la fabrication et la commercialisation de meubl... En savoir plus
