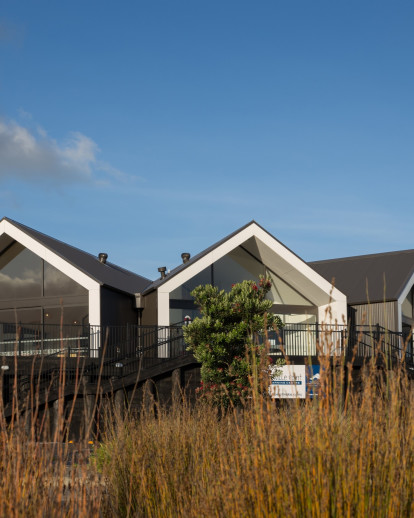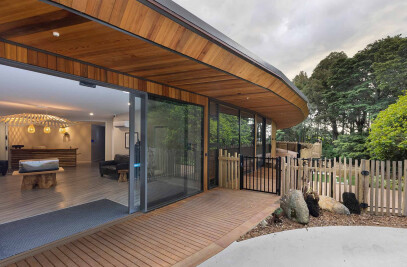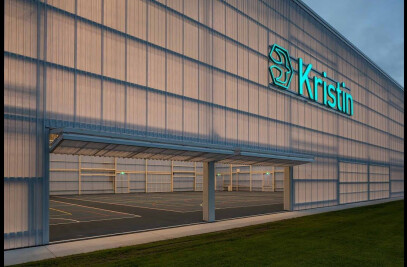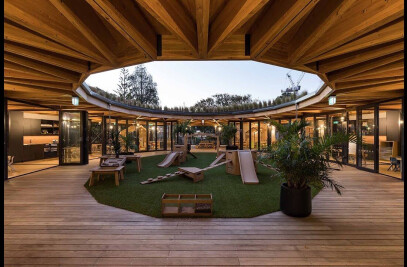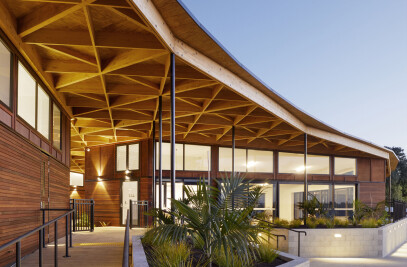Hobsonville Point has recently acquired a new Primary School, and selected the North Auckland Kindergarten Association (NAKA) to build, establish and operate an early childhood service on the site of the Primary School.
CASA were appointed to design the new centre for NAKA.
The concept for this centre came from analysis of the winning organisation, in particular its core values of Sustainability, Excellence and Aspiration. We expressed these as three whares housing the primary functions of the building. By rotating each whare and overlaying them, we formed a village, with a central ‘piazza’ at its heart. All classrooms flow onto this central space, as does the kitchen, creating a real social heart to the building and representing the organisations primary value – Hauora (health/wellbeing).
Environmental Credentials
Large water storage tank underground for supplying irrigation for playground IEQ - All Floor, wall and ceiling coverings were all environmentally certified resulting in best possible internal air quality. Specified plasterboard is environmentally certified Specified paint finishes are environmentally certified and low VOC Specified sheet timber products are FSC certified and low VOC Specified Carpet and vinyl floor finishes both low VOC and environmentally certified Specified adhesives and sealants low VOC / environmentally certified Specified 4 – 6 star WELS rated tapware, 4 star WELS rated WCs and 3 star WELS rated shower all minimise potable water usage Flow to sewer reduced due to high rated water appliances Natural daylighting - The building has been designed for maximise natural daylighting. Daylight factor is well over 2.5 at all times of year. Great indoor / outdoor flow with classrooms experiencing over 80% visual connectivity to outside from each room The artificial lighting is provided by energy efficient LED bulbs in pendants approx 80% more efficient than incandescent. Lighting zones are under 100m² and easily switched. Main kill switch at reception 2.4 x 3m 3 panel openable low-e coated glazed sliding doors provide natural ventilation approx 6x that of building code minimum Design oriented for solar gain in winter. Natural ventilation, shading and thermal mass cools building naturally in summer The building is fully accessible to wheelchair and ambulant disabled users – flush thresholds on all doors and accessible reception desk and WC provided. Kitchen, laundry and all other staff facilities all fully accessible
