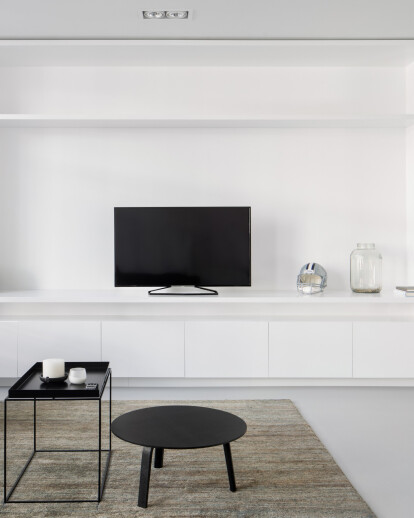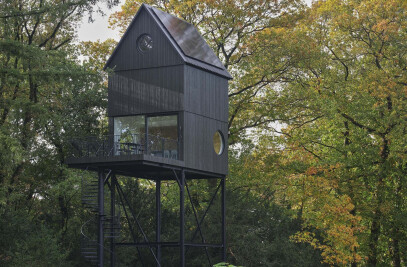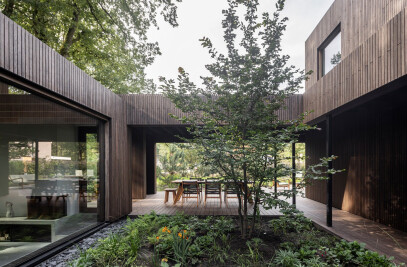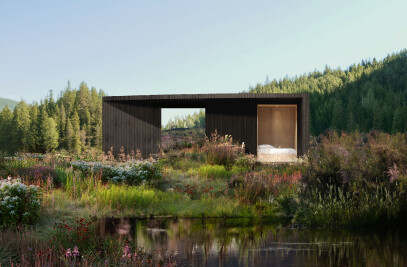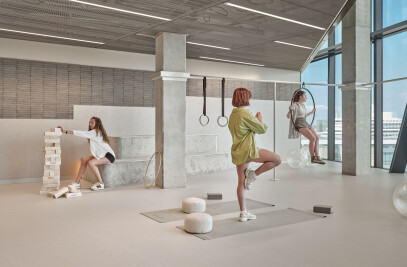A former rental apartment in de Pijp, Amsterdam is transformed by i29 into a fresh and spacious loft. Originally, the apartment had many rooms and scarce daylight. The main objective was to achieve maximum use of natural light and to create a spatial experience. The interior is executed in a simple material scheme of large oak wall panels, white plastered walls, dark blue furniture pieces and light grey synthetic floors.
An integrated wall cabinet organizes the living, kitchen and dining area in one large gesture. Several functions have been integrated in this piece such as storage space, a television cabinet and a custom designed kitchen which can be hidden behind two large sliding panels. A contrasting black kitchen island combined with a large high table is placed in the middle and divides the space.
Furniture pieces in black and dark blue tones are in contrast with the light airy space. The top floor including two bedrooms and a bathroom, is finished all white in combination with the rough oak flooring. A built-in bath and custom designed sink of LG HiMacs blends in with the rest of the space.
