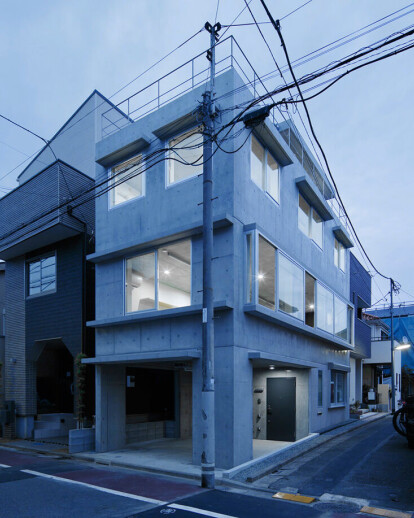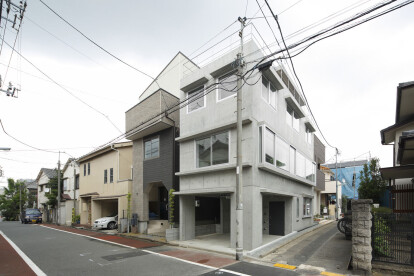Dedicated housing for a couple with two children built in a residential area close to the Togoshi shopping street in Shinagawa Ward, Tokyo
This site faces an evacuation route, meaning a fire-resistant building was required. The site is only 15 tsubo (approx. 50 square meters) and the decision to adopt a reinforced concrete wall structure was made after examining structures that could ensure the required living space while minimizing costs. Each floor is a one-room space with the first floor serving as a workplace, the second floor as a living-dining area, the third floor as a bedroom, and the fourth floor as a washroom. By organizing the outer peripheral structure position with the upper and lower floors, we were able to achieve a series of free and easy room spaces, both internal and external, despite the construction of walls.





























